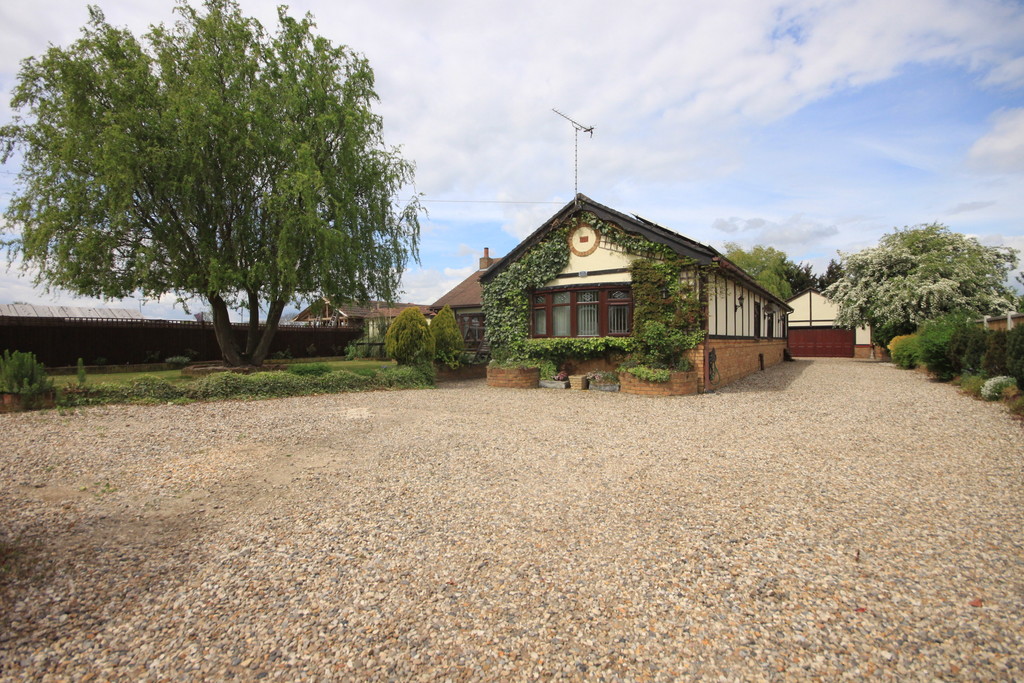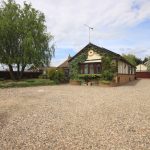Elm Road, Basildon
Property Features
- Semi rural location
- Approx 1/2 acre plot
- Substantial four bedroom detached home
- Additional two bedroom detached Annexe
- 30'8 Lounge/diner
- 20'6 Kitchen/breakfast room
- 14'1 Conservatory
- Heated swimming pool and barbeque area
- Parking for numerous vehicles
Property Summary
Full Details
A substantial four bedroom detached family home occupying a plot in the region of 1/2 of an acre. Boasting a wealth of character throughout and exceedingly generous room sizes, this home also features a detached two bedroom Annex with garage. The internal room sizes are exceptional and include a 20 x 15'9 master bedroom, 30'8 lounge/diner, 20'6 kitchen/breakfast room and large conservatory. This particularly versatile home also boasts a heated swimming pool with barbeque area, unoverlooked rear garden with koi pond and plenty of off street parking via the large independent shingled driveway. An internal inspection is essential in order to appreciate the size and quality of accommodation on offer.
INNER HALLWAY Ornate coved ceiling with decorative ceiling rose and mouldings, dado rail, laminate wood flooring, staircase to first floor landing and doors to;
BEDROOM ONE 15' 9" x 20' max reducing to 13'10 (4.8m x 6.1m) Coved ceiling with ceiling fan and ornamental rose, double glazed leadlight bow window to front, double radiator to front, feature fireplace with tiled hearth and surround, access to walk in wardrobe with vanity style unit, wash hand basin and range of built in storage.
BEDROOM TWO 16' 2" excluding fitted wardrobe x 14' 3" (4.93m x 4.34m) Coved ceiling with ceiling fan, double glazed leadlight window to side, double radiator to side, range of fitted mirror fronted wardrobes, laminate wood flooring and recess to en-suite including built in shower, cubicle, wash hand basin with vanity unit, part tiled walls and tiled flooring.
BATHROOM 16' 2" x 10' 1" (4.93m x 3.07m) Textured and coved ceiling with inset spotlights, obscure double glazed window to side, low level flushing w.c, wash hand basin inset to vanity unit with range of cupboards, bath with mixer tap and shower attachment with tiled surround, double width shower cubicle with wall mounted shower unit, heated towel rail, double radiator to side, part tiled walls and ceramic tiled flooring.
LOUNGE/DINER 30' 8" x 18' 4" reducing to 14'10 (9.35m x 5.59m) Ornamental coving to ceiling with decorative mouldings, double glazed leadlight bow window to front, double glazed leadlight window to side and double glazed French doors to side and rear, two double radiators, , full height brick built feature fireplace with inset log burner and tiled hearth.
CONSERVATORY 14' 1" x 11' 8" (4.29m x 3.56m) Perspex style roof, double glazed windows to side and rear, double glazed French doors to side, double radiator and ceramic tiled flooring.
KITCHEN/BREAKFAST ROOM 20' 6" x 17' 1" (6.25m x 5.21m) Feature wood beams to ceiling, two double glazed leadlight windows to rear, double glazed French doors to side, brick built fireplace with wood burning stove, comprehensive range of fitted units with granite work tops, range of glass fronted display cabinets, Range style cooker, integrated fridge/freezer and dishwasher, sink and drainer with mixer tap and ceramic tiled flooring.
UTILITY ROOM 7' 5" x 7' 3" (2.26m x 2.21m) Double glazed leadlight window to side, textured and coved ceiling, wall mounted boiler system, ceramic sink and drainer, base level units with work surface above, part tiled walls and door to;
CLOAKROOM 7' 3" x 5' 11" (2.21m x 1.8m) Textured and coved ceiling, low level w.c, space and plumbing for appliances, part tiled walls and ceramic tiled flooring.
BOOT ROOM 6' 9" x 6' 3" (2.06m x 1.91m) Coved ceiling, double glazed window to rear and door to side, part tiled walls, eye and base level units with rolled edge work surface, space for fridge/freezer and ceramic tiled flooring.
FIRST FLOOR
BEDROOM THREE 14' 10" x 14' 7" (4.52m x 4.44m) Velux window to rear and glazed window to front, laminate wood flooring, access to eaves storage area and door to;
BEDROOM FOUR 11' 5" x 9' 9" to built in wardrobe (3.48m x 2.97m) Velux window to rear, double radiator to side, built in wardrobe with hanging rails and laminate wood flooring.
DETACHED ANNEX
KITCHEN 9' 10" x 8' (3m x 2.44m) Obscure double glazed leadlight window to side, range of fitted units, stainless steel sink and drainer with mixer tap, space for appliances, laminate wood flooring, open plan to;
LOUNGE 11' 7" x 10' 1" (3.53m x 3.07m) Coved ceiling, double glazed window to side, obscure glazed door to rear, laminate wood flooring and door to;
BEDROOM TWO 10' 9" x 5' 6" (3.28m x 1.68m) Coved ceiling, leadlight window to rear.
BEDROOM ONE 11' 6" x 9' 11" (3.51m x 3.02m) Coved ceiling and built in storage cupboard.
BATHROOM Coved ceiling, part tiled walls, low level w.c, pedestal wash hand basin and ceramic tiled flooring.
GARAGE Internal width of 20'1, power and lighting, up and over doors to front and rear access to Annex.
EXTERIOR The rear garden commences with a substantial decked terrace and timber Pergola above, the remainder of the garden is laid to lawn with a large Koi pond and range of fencing to boundaries. To the side of the property there is a raised swimming pool with decked surround (heated by wood burner) and Perspex canopy above, hot tub, attractive paved barbeque area with timber Pergola above, housing for pump and timber storage shed. The front of the property features off street parking for numerous vehicles via the shingled driveway which extends through to the rear of the house and large lawned front garden with range of raised flower beds.
These particulars are accurate to the best of our knowledge but do not constitute an offer or contract. Photos are for representation only and do not imply the inclusion of fixtures and fittings. The floor plans are not to scale and only provide an indication of the layout.


