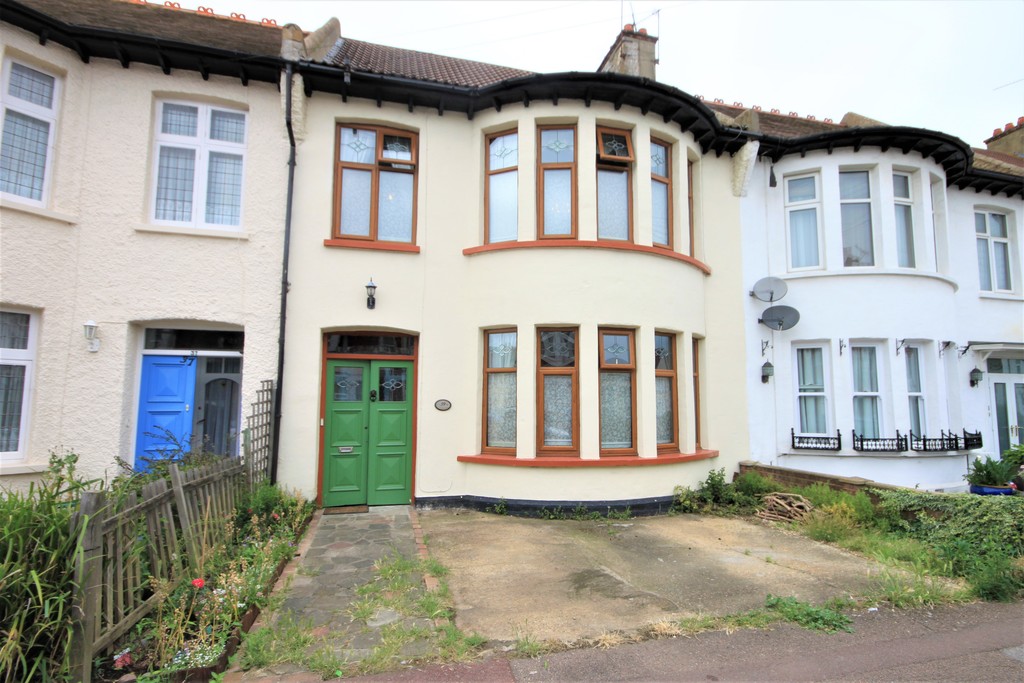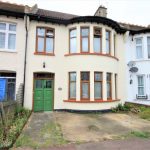Property Summary
Full Details
A beautifully presented four bedroom terraced house with off-street parking and a well maintained garden, the property is located centrally making it ideal for access to mainline railway stations, Southend Town Centre and local schools.
The property benefits from having three reception rooms consisting of a large front lounge, family room with lean-to off and separate dining room. The lean-to has a separate shower room and the well fitted kitchen with modern appliances completes the ground floor accommodation.
The first floor offers four double bedrooms all benefitting from double glazed windows and a four piece bathroom suite with both shower and bath. Externally there is a paved driveway to the front and easily maintained rear garden commencing with patio area and the remainder laid to lawn.
This property offers great size accommodation making it the ideal family home having been modernised but with some original features remaining and would strongly recommend an early viewing.
ENTRANCE HALL
FRONT LOUNGE 15' 2" x 15' 2" (4.62m x 4.62m)
DINING ROOM 12' 4" x 11' 7" (3.76m x 3.53m)
KITCHEN 10' 2" x 7' 8" (3.1m x 2.34m)
FAMILY ROOM 15' 2" x 10' 3" (4.62m x 3.12m)
LEAN-TO 15' 5" x 11' 0" (4.7m x 3.35m)
SHOWER ROOM 6' 10" x 3' 10" (2.08m x 1.17m)
FIRST FLOOR LANDING
BEDROOM ONE 15' 1" x 13' 4" (4.6m x 4.06m)
BEDROOM TWO 15' 3" x 9' 4" (4.65m x 2.84m)
BEDROOM THREE 15' 8" x 7' 9" (4.78m x 2.36m)
BEDROOM FOUR 9' 9" x 7' 9" (2.97m x 2.36m)
BATHROOM 8' 8" x 6' 11" (2.64m x 2.11m)
OFF-STREET PARKING TO THE FRONT
REAR GARDEN
These particulars are accurate to the best of our knowledge but do not constitute an offer or contract. Photos are for representation only and do not imply the inclusion of fixtures and fittings. The floor plans are not to scale and only provide an indication of the layout.


