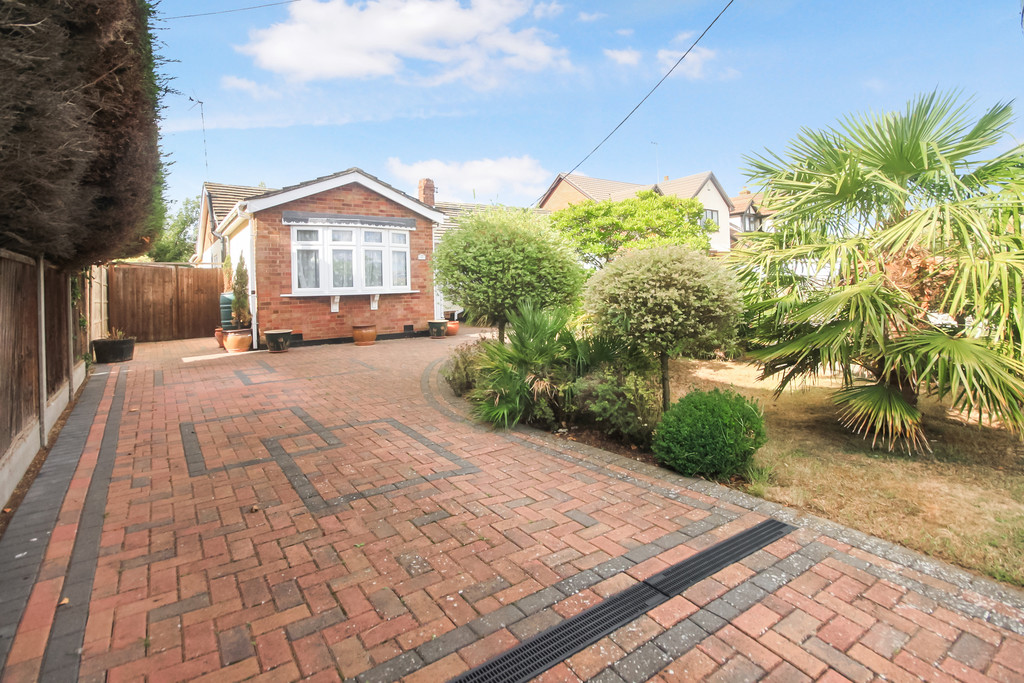Downham Road, Wickford
Property Features
- Three bedroom bungalow
- Extended
- 16'11 Lounge
- Sitting/dining room
- 21'9 Kitchen/breakfast room
- Three piece bathroom suite
- Good size rear garden
- Plenty of frontage with off street parking
- No onward chain
- Popular location
Property Summary
Full Details
AVAILABLE WITH NO ONWARD CHAIN...An extended three bedroom semi detached bungalow, located in the sought after Brock Hill area in Wickford. This property boasts spacious accommodation throughout, including a 21'9 kitchen/breakfast room with utility area, 16'11 lounge with additional sitting room and a four piece bathroom suite. Further features include a good size rear garden with comprehensive range of established plants and borders and off street parking to the front via an independent block paved driveway with additional front garden.
ENTRANCE Via obscure double glazed door to;
PORCH Double glazed window to side aspect, and further obscure double glazed door to;
INNER HALLWAY Coved ceiling, radiator to side aspect and doors to;
BEDROOM TWO 10' 10" x 11' (3.3m x 3.35m) Coved ceiling, double glazed window to front and double radiator to front.
BEDROOM ONE 13' 4" x 10' (4.06m x 3.05m) Double glazed window to front, double radiator to front and range of fitted wardrobes.
BATHROOM Obscure double glazed window to side, low level flushing w.c,, wash hand basin with storage cupboard beneath, built in corner shower with wall mounted electric shower unit, panelled bath, heated towel rail, tiled walls and vinyl flooring.
BEDROOM THREE 8' 6" x 6' 10" (2.59m x 2.08m) Coved ceiling and double glazed window to side.
KITCHEN/BREAKFAST ROOM 21' 9" x 9' 1" (6.63m x 2.77m) Coved ceiling, double glazed window to rear, double glazed door and window to side aspect, comprehensive range of matching eye and base level units with work surfaces above, breakfast bar style unit, stainless steel sink and drainer unit with mixer tap, integrated four ring gas hob and electric oven with stainless steel extractor above, space and plumbing for appliances, two double radiators, laminate wood flooring and internal door to;
SITTING/DINING ROOM 9' 9" x 8' 10" (2.97m x 2.69m) Double glazed French doors to rear, double radiator to side, laminate wood flooring, open plan to;
LOUNGE 16' 11" x 10' 11" (5.16m x 3.33m) Coved ceiling and double radiator to side.
EXTERIOR A good size rear garden approaching 65ft, commencing with a substantial paved patio area, the remainder being laid to lawn with a range of established flower beds to borders, paved pathway leading to rear with selection of fruit trees, timber storage shed to rear, fencing to boundaries, ample width for side access via timber gate with further storage shed. The property also features a deeper than average frontage with off street parking via an independent block paved driveway and further lawned front garden.
AWAITING EPC RATING These particulars are accurate to the best of our knowledge but do not constitute an offer or contract. Photos are for representation only and do not imply the inclusion of fixtures and fittings. The floor plans are not to scale and only provide an indication of the layout.


































