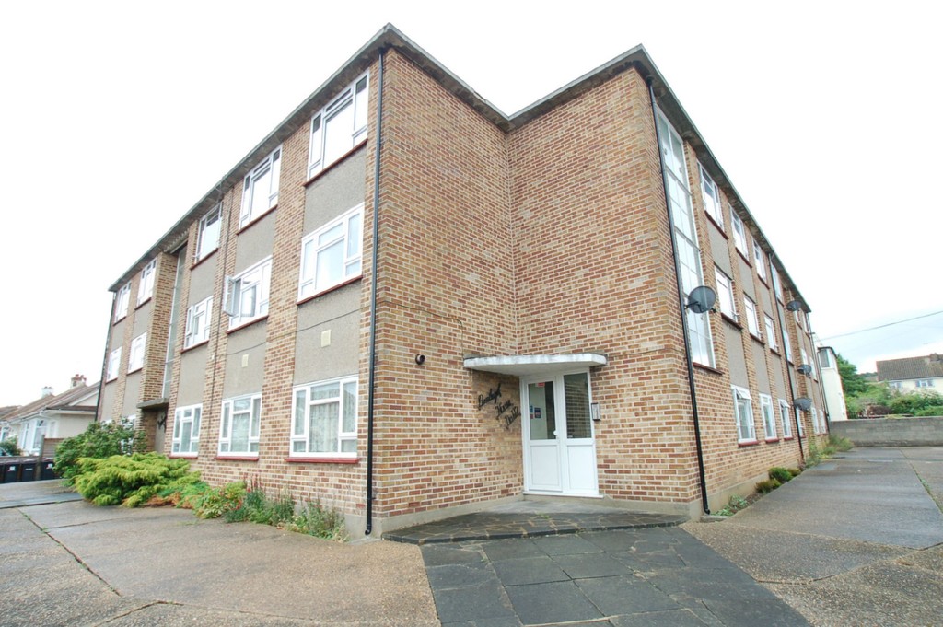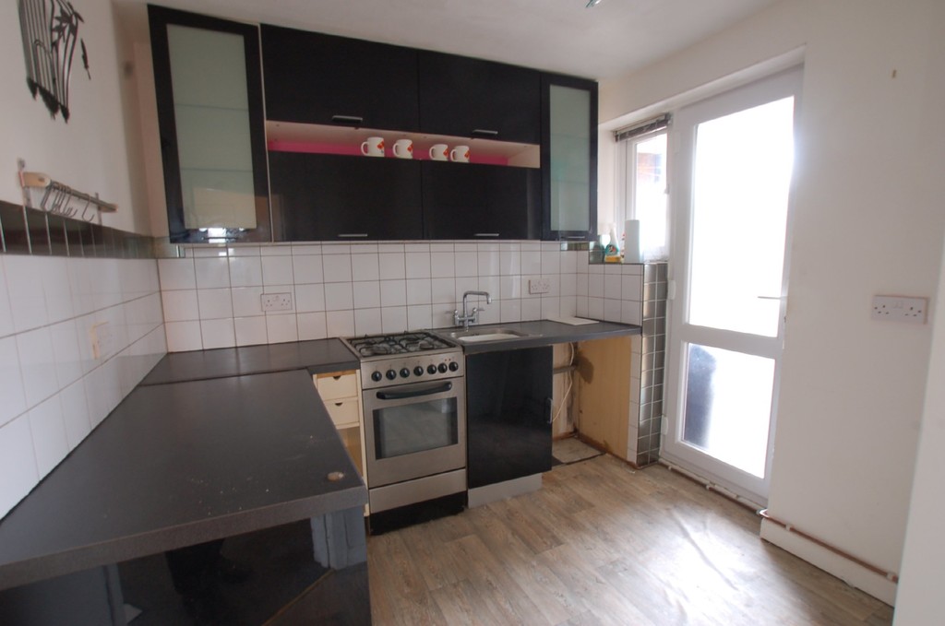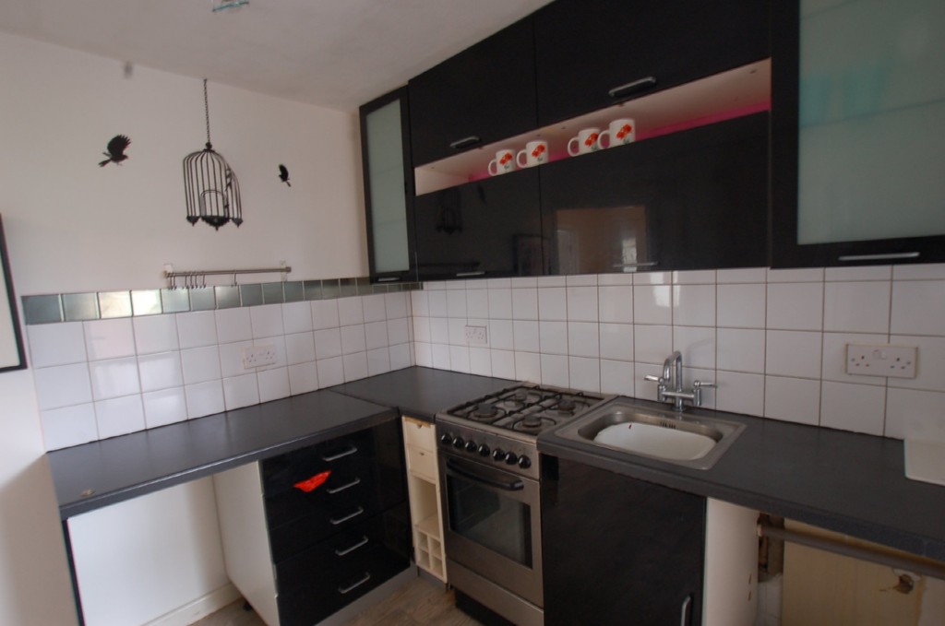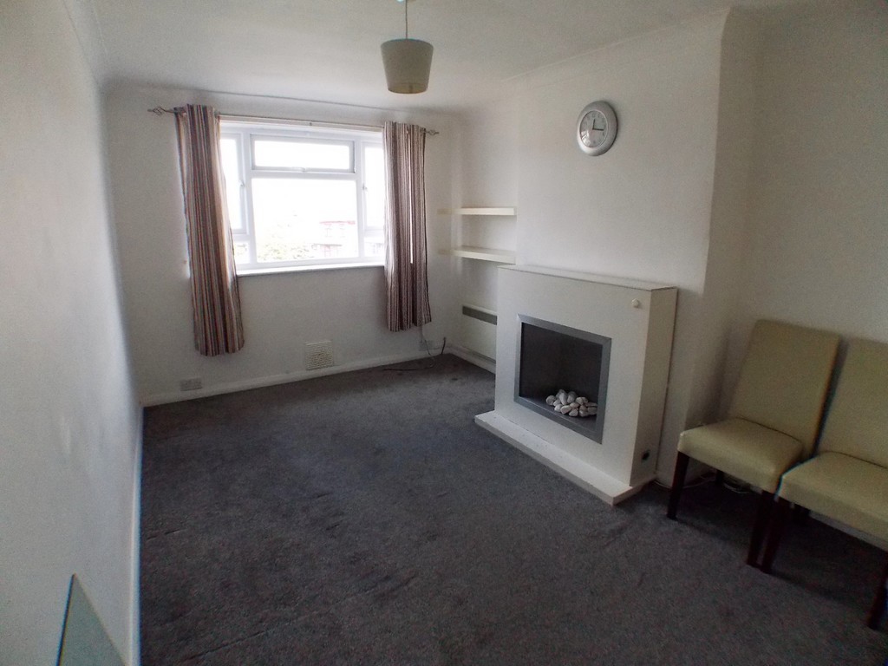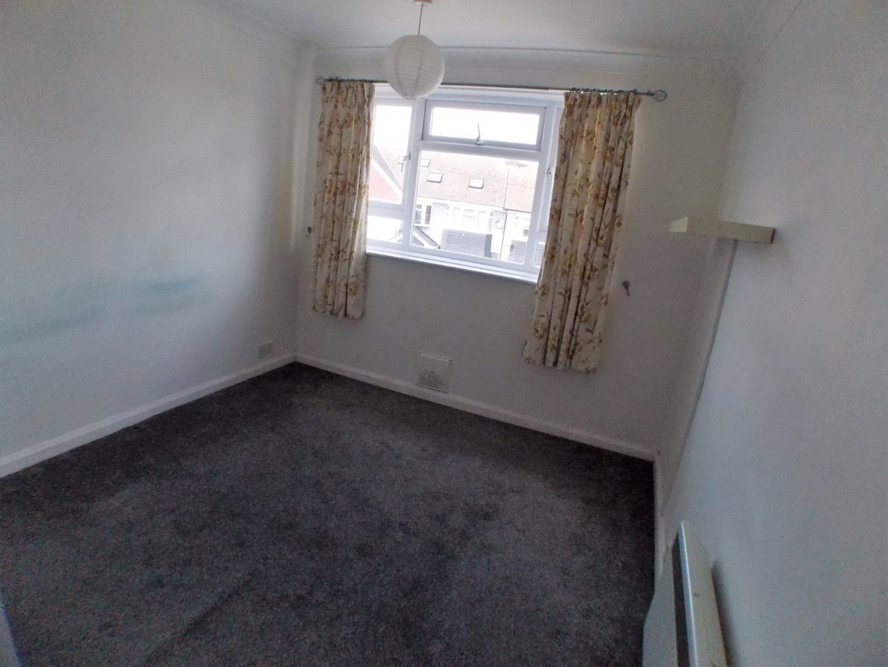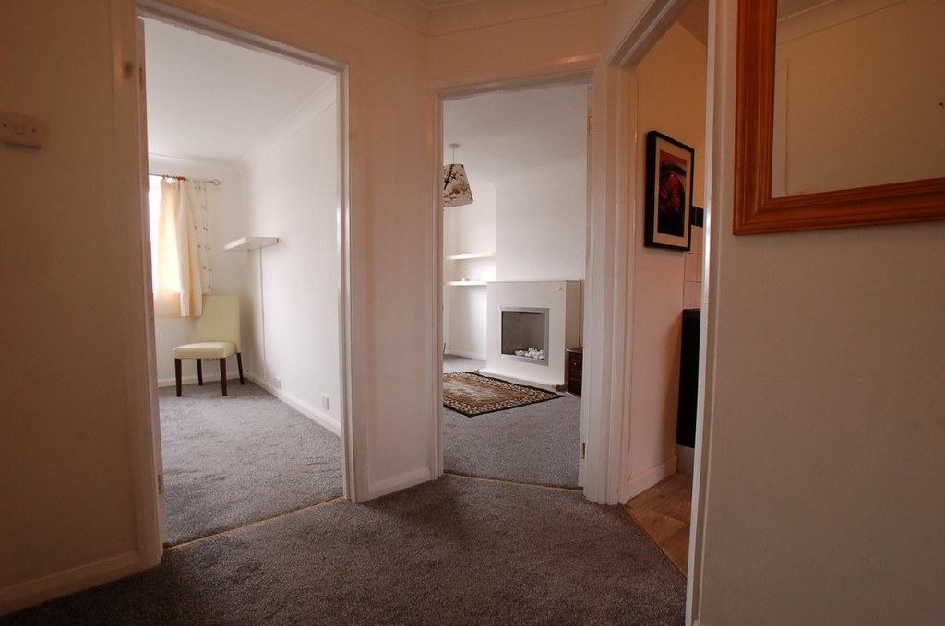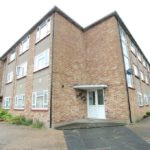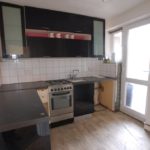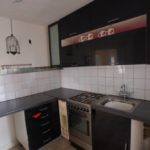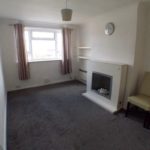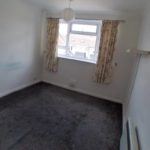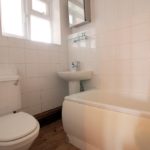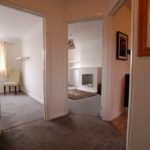Down Hall Road, Rayleigh
Property Features
- One Bedroom
- First Floor Flat
- Double Glazing
- Short Walk from Station
- Close to High Street
- No Onward Chain
- Viewing Advised
Property Summary
Full Details
A ONE BEDROOM first floor flat located within walking distance of Rayleigh High street and railway station with its London Liverpool Street link.
ENTRANCE HALL Communal hallway with stairs to first floor landing, double glazed door to entrance hall. Fitted carpet, decorative plaster coving, entry phone system, fitted wall mirror. Doors to:
LOUNGE 14' x 9' 2" (4.27m x 2.79m) Upvc double glazed window to front with fully lined cream curtains, decorative fireplace with wooden shelving to alcove, brushed steel electric fire, fitted carpet.
KITCHEN 9' x 8' (2.74m x 2.44m) Upvc double glazed window to side, range of modern glossy base and eye level units with single unit sink, brushed steel gas oven/hob, wood effect vinyl to floor. Double glazed door providing access to fire escape. Door to airing cupboard housing hot water cylinder.
BEDROOM 11' x 9' (3.35m x 2.74m) Upvc double glazed window to front with net and cream curtains, fitted double wardrobe, wooden shelving to side, electric heater, fitted carpet.
BATHROOM 7' 6" x 7' 6" (2.29m x 2.29m) Upvc double glazed obscure glass window to rear, white suite comprised of a panelled bath with mixer shower and perspex shower screen, pedestal wash hand basin with glass shelf over, and low flush WC. Walls fully tiled in white, wood effect vinyl to floor. Mirrored medicine cabinet.
NOTES 154 Years remaining on the Lease.
Ground Rent £140 per annum.
Service Charge £945.76 pe4r annum (Inc building insurance)
These particulars are accurate to the best of our knowledge but do not constitute an offer or contract. Photos are for representation only and do not imply the inclusion of fixtures and fittings. The floor plans are not to scale and only provide an indication of the layout.

