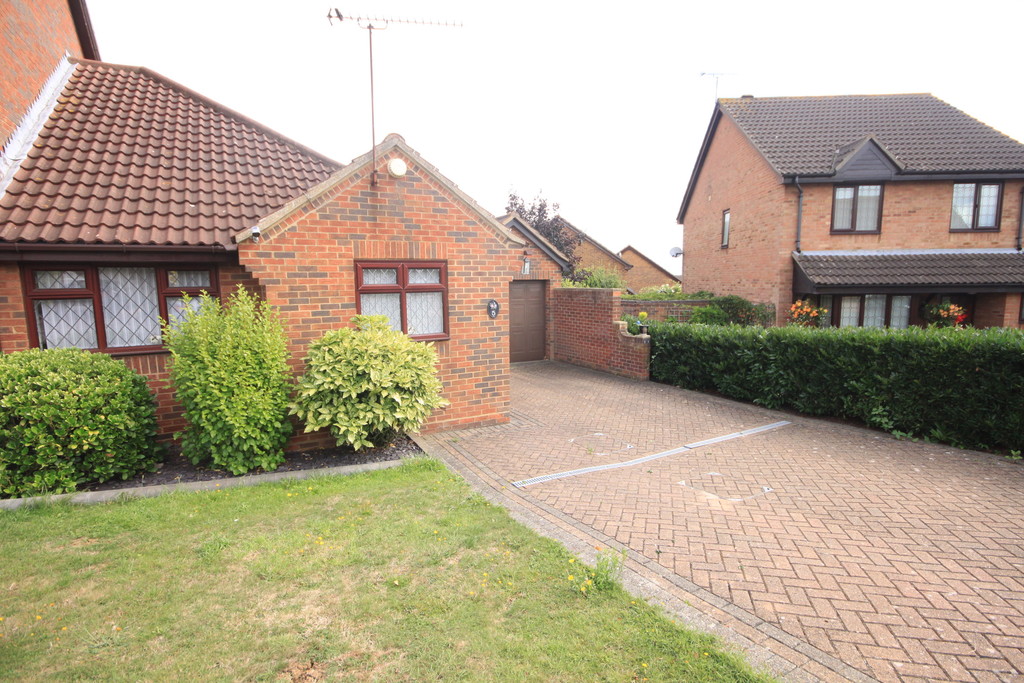Doeshill Drive
Property Features
- Two bedroom semi detached bungalow
- Detached garage 17'2 x 8'8
- Low maintenance rear garden
- No onward chain
- Convenient location
- Lounge 16'9 x 11'8
Property Summary
Full Details
ENTRANCE HALL Radiator, coved ceiling, storage cupboard with electrical consumer unit fitted May 2019.
BEDROOM ONE 11' x 9' (3.35m x 2.74m) Double glazed window to front, radiator, fitted wardrobe cupboards, access to loft.
BEDROOM TWO 9' 8" x 7' 7" (2.95m x 2.31m) Double glazed window to front, radiator, built in wardrobe cupboard.
SHOWER ROOM 6' 5" x 5' 5" (1.96m x 1.65m) Double glazed opaque window to side, modern suite comprising of enclosed low level WC, vanity wash hand basin and shower cubicle, radiator.
LOUNGE 16' 9" x 11' 8" (5.11m x 3.56m) Double glazed window to rear garden, double glazed door to rear garden, two radiators, coved ceiling.
KITCHEN 8' 3" x 7' (2.51m x 2.13m) Double glazed window to rear, range of base and wall mounted units providing drawer and cupboard space with work top surface extending to incorporate inset sink unit, space for washing machine, fridge freezer and cooker, tiling to floor and surround, gas fired boiler, airing cupboard housing cylinder, double glazed door to side providing access to garage and garden.
REAR GARDEN Designed for easy maintenance, and approaching 33' in width, incorporating block paving and retaining brick wall with inset flower and shrub borders, fencing to side and rear boundaries, access via path and gate to front, outside tap and light, courtesy door to:
DETACHED GARAGE 17' 2" x 8' 8" (5.23m x 2.64m) Power and light connected, storage space in eaves, updated up and over door.
INDEPENDENT DRIVEWAY The property benefits from a block paved driveway to front providing off street parking.
CONVENIENT LOCATION Doeshill Drive is conveniently located close to town centre and mainline station. An early inspection is strongly recommended.
















