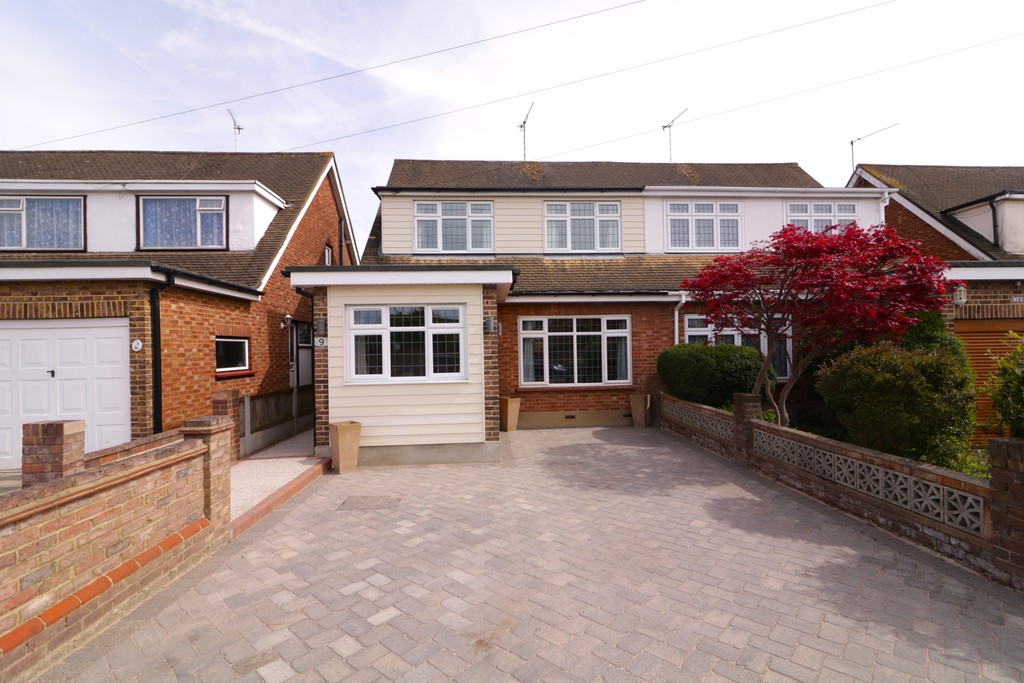Deepdale, Benfleet
Property Features
- NO ONWARD CHAIN
- FOUR BEDROOMS
- RECENTLY UPDATED
- OFF ROAD PARKING FOR MULTIPLE VEHICLES
- KING JOHN SCHOOL CATCHMENT
- TWO RECEPTION ROOMS
- WELL MAINTAINED REAR GARDEN
- KARNDEAN FLOORING
- STYLISH FOUR PIECE FAMILY BATHROOM.
- BRAND NEW KITCHEN
Property Summary
Full Details
Hair & Son are delighted to present this wonderful and recently updated four bedroom semi detached home which can only be fully appreciated with an internal viewing. The property is a perfect blend of contemporary and comfort living.
Nestled in a quiet cul-de-sac location this property is extremely well located close to local amenities in Thundersley Village including shops, pubs and restaurants, nearby you also have fantastic primary and secondary schools, most notably it is within The King John school catchment area.
Internally the ground floor comprises of a large living room, a separate w/c, a brand new modern kitchen, a stunning dining room with bi-folding doors opening out to the well maintained garden space. To the front of the property you will also find the fourth bedroom.
Upstairs you will find the luxury family bathroom and further three double bedrooms, the main bedroom of which features a walk in wardrobe.
Externally to the front you have a driveway which provides ample parking for multiple vehicles. To the rear you have a lovely well maintained garden consisting of a hard standing patio and artificial grass.
Offered to the market with vacant possession and therefore no onward chain.
HALLWAY 12' 2" x 7' 5" (3.71m x 2.26m)
LIVING ROOM 18' 9" x 11' 10" (5.72m x 3.61m) Double doors leading into the relaxing living space ideal for the family. Double glazed window to the front, carpet laid to floor, stone effect fire place and spotlights with feature centre light.
KITCHEN 11' 10" x 9' 11" (3.61m x 3.02m) Newly fitted grey shaker style kitchen with matching wall and base units, induction hob and extractor fan, integrated single oven. Space for white goods including washing machine and dishwasher. Part tiled walls, spotlights in ceiling, Karndean flooring. Access to rear garden via back door. The combi boiler is also stored in this room.
TV, American fridge freezer and dishwasher to remain.
DINING ROOM 11' 2" x 9' 5" (3.4m x 2.87m) Coffered ceiling with downlights plus ceiling light, painted cabinets with quartz worktops, Karndean flooring. Aluminium Bi-fold doors with access to rear garden.
W/C Skimmed ceiling, Karndean flooring, single double glazed window, low level w/c, wash hand basin.
BEDROOM FOUR 10' 2" x 6' 10" (3.1m x 2.08m) Carpet laid to floor, double glazed window to front aspect and skimmed ceiling.
FIRST FLOOR LANDING 13' 10" x 3' 3" (4.22m x 0.99m) Skimmed ceiling, carpet laid to floor, at the top of the stairs is a double glazed window to side.
FAMILY BATHROOM 9' 4" x 6' 6" (2.84m x 1.98m) Skimmed ceiling with spotlight insets, comprising of a stylish four piece bathroom suite consisting of a low level w/c, walk-in-shower, bathtub with shower attachment and waterfall taps, heated towel rail and hand wash basin also with waterfall taps. Double glazed window to rear.
BEDROOM ONE 11' 9" x 8' 10" (3.58m x 2.69m) Skimmed ceiling, radiator, double glazed window to the front, carpet laid to floor, walk in wardrobe.
BEDROOM TWO 12' 7" x 9' 3" (3.84m x 2.82m) Skimmed ceiling, double glazed window, carpet laid to floor, radiator.
BEDROOM THREE 11' 9" x 10' 6" (3.58m x 3.2m) Skimmed ceiling, double glazed window, carpet laid to floor, radiator.
GARDEN The garden is a mixture of a hard standing patio area consisting of grey porcelain slabs and artificial grass with timber sleepers round the borders of the garden with established shrubs. You also have side gated access and a garden shed.
These particulars are accurate to the best of our knowledge but do not constitute an offer or contract. Photos are for representation only and do not imply the inclusion of fixtures and fittings. The floor plans are not to scale and only provide an indication of the layout.
DECLARATION OF INTEREST Pursuant to Section 21 of the Estate Agent Act 1979, we would advise all interested parties that the owner of this property is related to an employee of Hair & Son LLP.






























