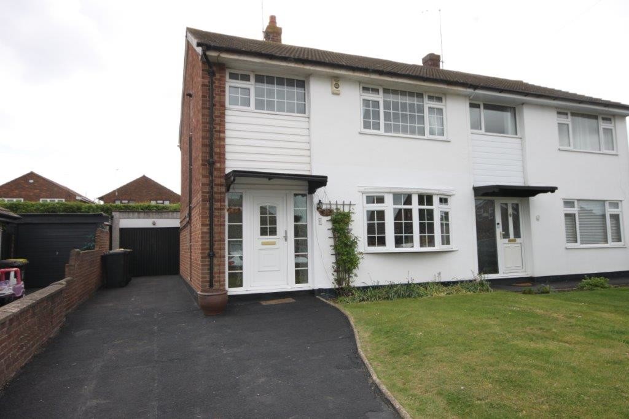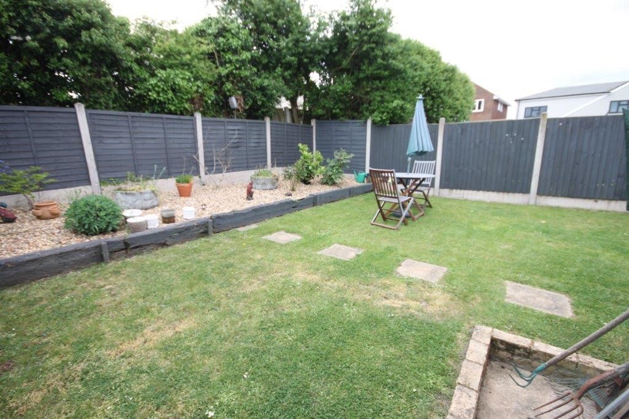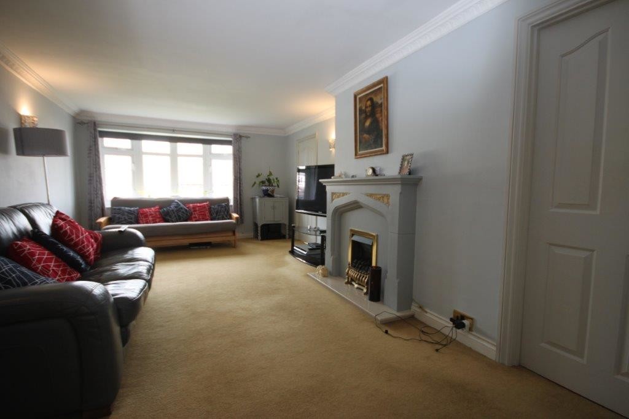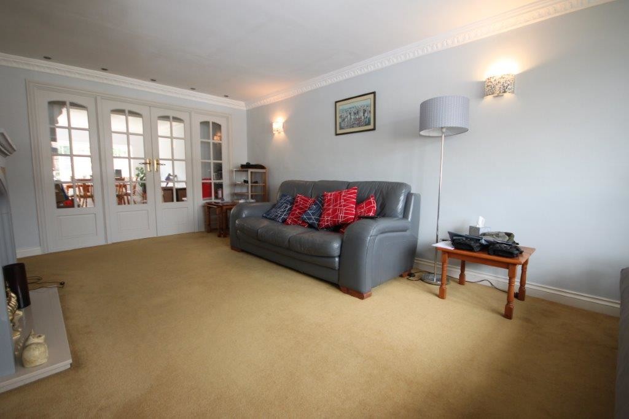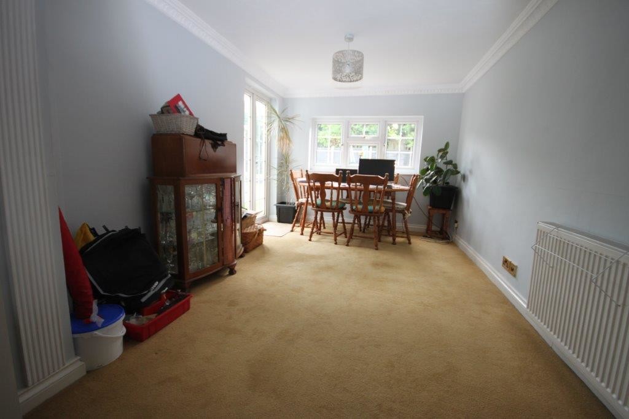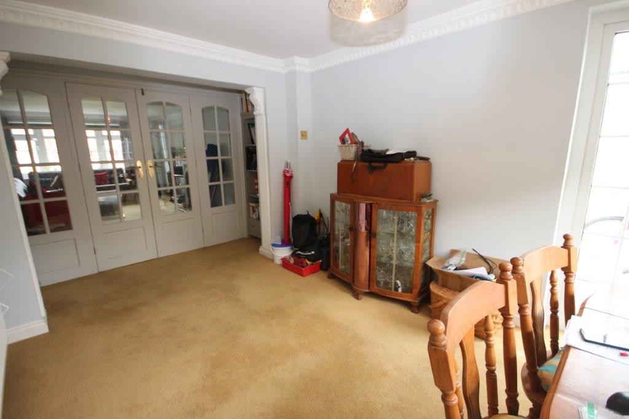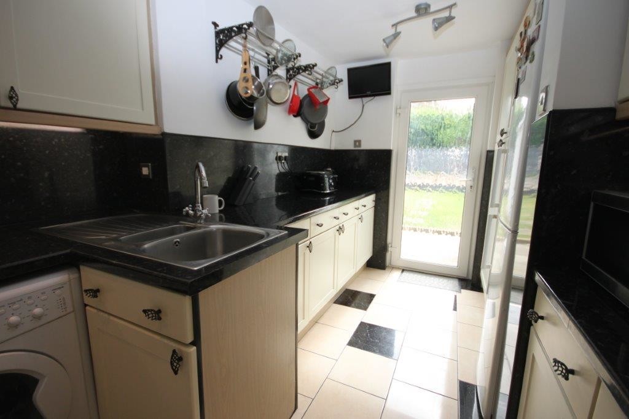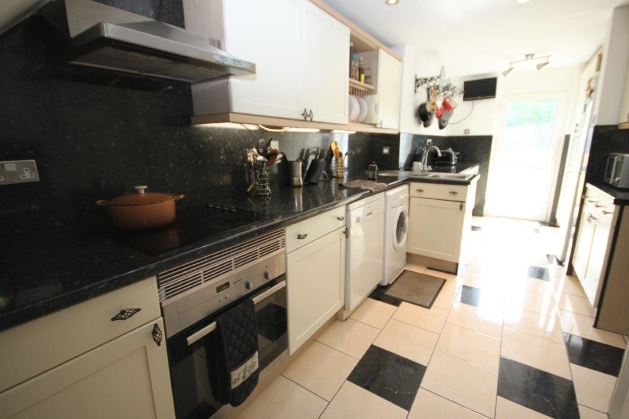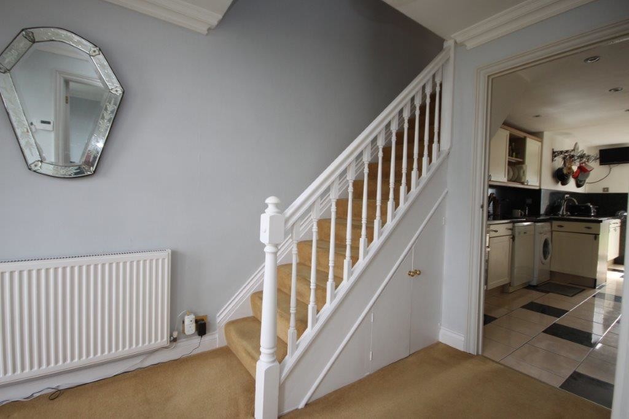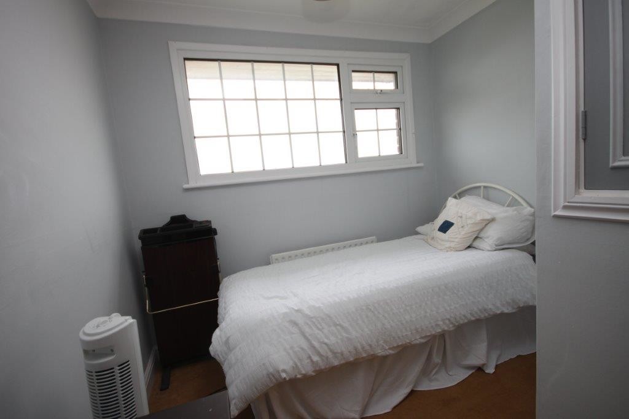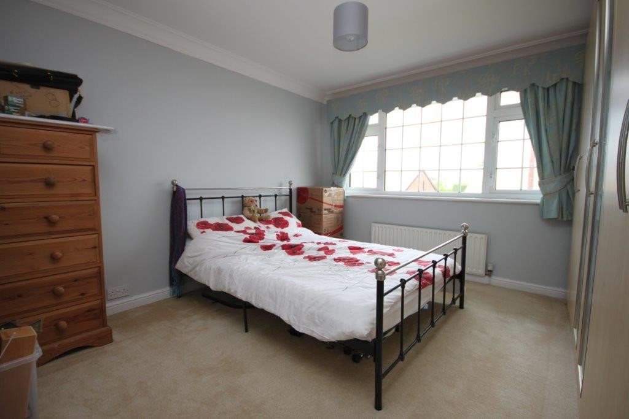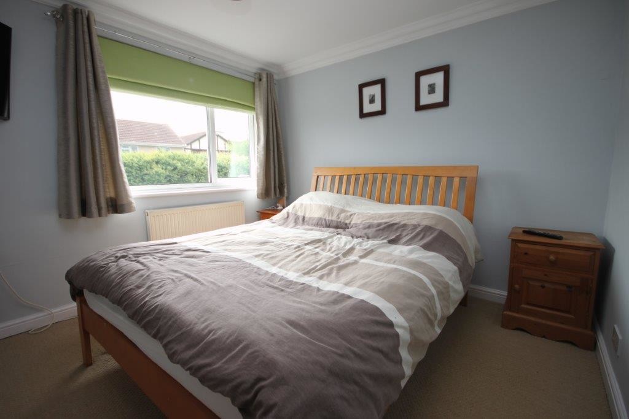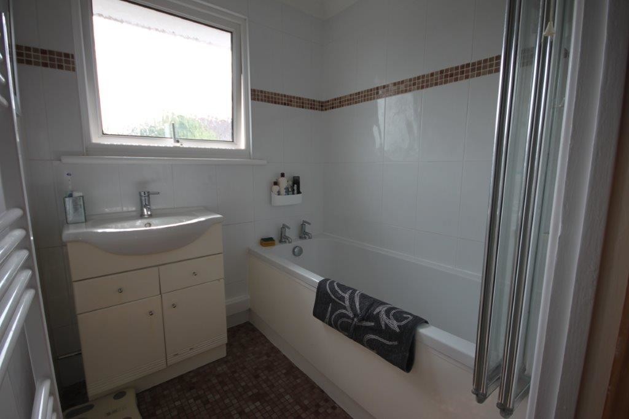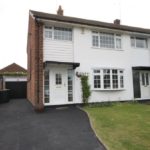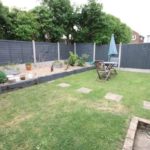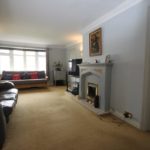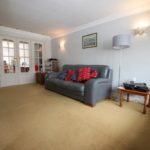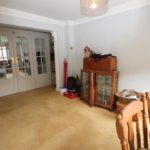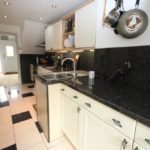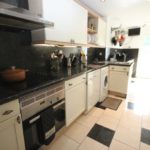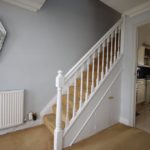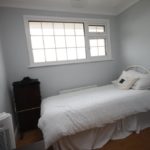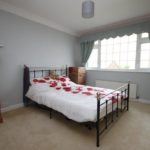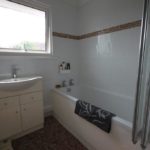Dawlish Crescent, Rayleigh
Property Features
- Extended dining room and kitchen
- Detached garage and plenty of parking
- Perfect for schools and the Station
- No onward chain.
Property Summary
Exceptional extended three bedroom home in a very sought after location near to Rayleigh Station
and ideally positioned for schools of all ages. Great size lounge and fantastic extended dining room,
complimented by the 18' extended kitchen. Just must be seen!
Full Details
AGENTS NOTES No onward chain is offered with this exceptional and very deceiving extended three bedroom semi.
It features a massive lounge with double doors opening up to the great size extended dining room
which has double doors opening out to the garden.
The kitchen has also been extended and is very well fitted, also offering direct access to the garden.
Three bedrooms to the first floor with a separate bathroom and W.C.
The garden is well tended approximately 30' deep with a patio and access to the detached garage.
There is a long driveway to the side providing parking for several vehicles which leads directly to the garage.
Other benefits include double glazing and gas central heating with a relatively new boiler.
If location matters to you come along to the open day on Saturday 21st starting at 10.30am as this home is ideally situated for schools and the main line railway station.
HALLWAY 10' 8" x 6' 8" (3.25m x 2.03m)
LOUNGE 20' 0" x 12' 0" (6.1m x 3.66m)
DINING ROOM 12' 10" x 9' 4" (3.91m x 2.84m)
KITCHEN 18' 5" x 8' 0" (5.61m x 2.44m)
LANDING 7' 0" x 7' 0" (2.13m x 2.13m)
BEDROOM ONE 12' 5" x 12' 0" (3.78m x 3.66m)
BEDROOM TWO 10' 5" x 10' 0" (3.18m x 3.05m)
BEDROOM THREE 9' 3" x 8' 1" (2.82m x 2.46m)
BATHROOM
SEPERATE W.C.
GARAGE
GARDEN
These particulars are accurate to the best of our knowledge but do not constitute an offer or contract. Photos are for representation only and do not imply the inclusion of fixtures and fittings. The floor plans are not to scale and only provide an indication of the layout.

