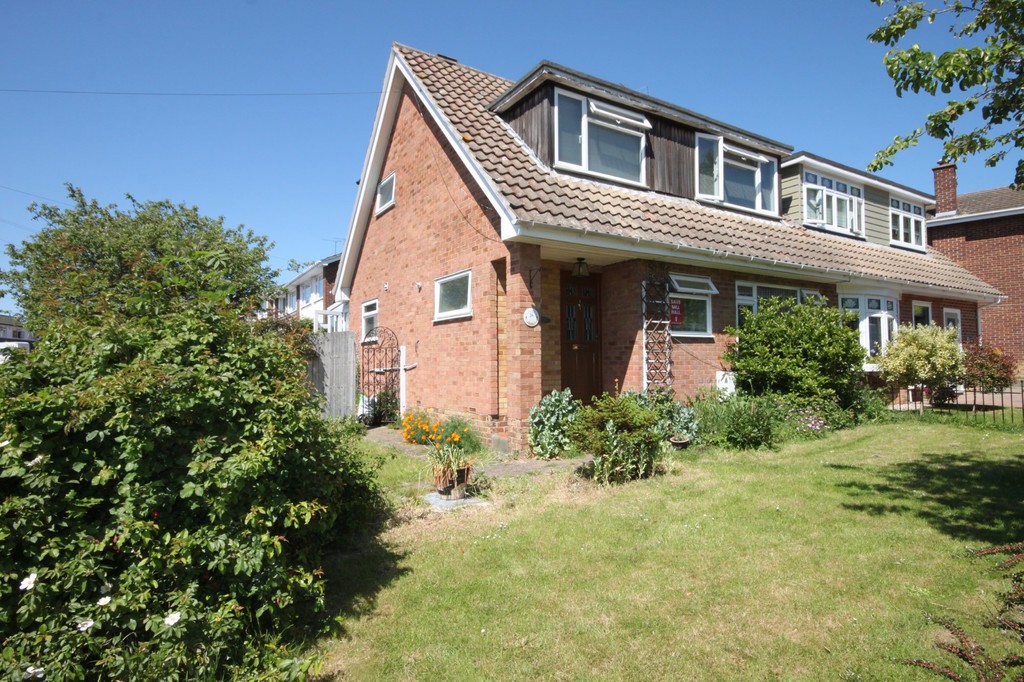Curtis Way, Rayleigh
Property Features
- Immensely desirable location
- Close to Station & Schools
- Corner plot
- Conservatory extension to the rear.
Property Summary
New to the market this very desirable three bedroom chalet situated on a corner plot with detached garage and a double glazed conservatory and utility room extension. Requiring a little updating but it's all about LOCATION!
Full Details
HALL 11' 9" x 9' 7" (3.58m x 2.92m)
LIVING ROOM 24' 0" x 14' 6" (7.32m x 4.42m)
KITCHEN 15' 6" x 8' 2" (4.72m x 2.49m)
CLOAKROOM
CONSERVATORY 14' 0" x 7' 2" (4.27m x 2.18m)
UTILITY 8' 5" x 7' 2" (2.57m x 2.18m)
LANDING
BATHROOM 9' 10" x 7' 0" (3m x 2.13m)
BEDROOM ONE 12' 8" x 10' 0" (3.86m x 3.05m)
BEDROOM TWO 12' 0" x 9' 5" (3.66m x 2.87m)
BEDROOM THREE 10' 0" x 7' 0" (3.05m x 2.13m)
GARAGE
PROPERTY DESCRIPTION We are delighted to bring to the market this very desirable three bedroom extended Chalet.
Great family accommodation with the perfect location for schools of all ages.
The main line Railway Station is only ten minutes away and properties in this location rarely come to the market.
The ground floor offers an open plan living room as well as a good size kitchen with access to the double glazed Utility room and complimented with a double glazed conservatory across the back. There is a ground floor cloakroom and exceptionally large first floor Bathroom. Gas central heating and double glazing.
These particulars are accurate to the best of our knowledge but do not constitute an offer or contract. Photos are for representation only and do not imply the inclusion of fixtures and fittings. The floor plans are not to scale and only provide an indication of the layout.


