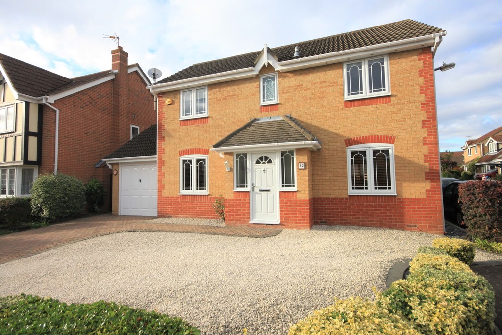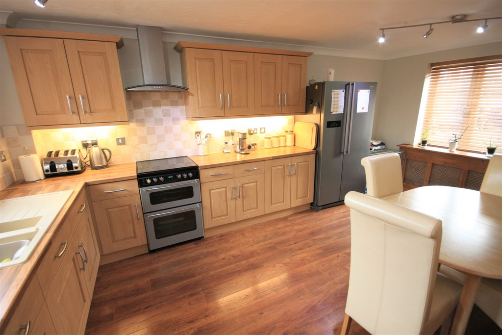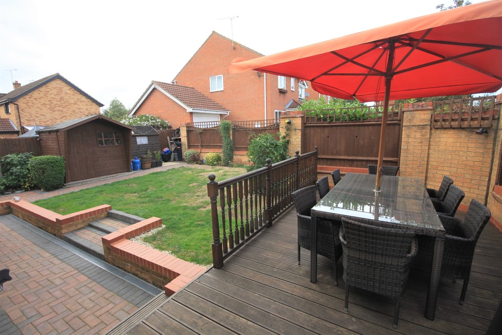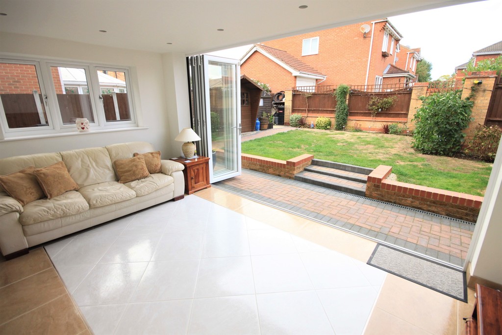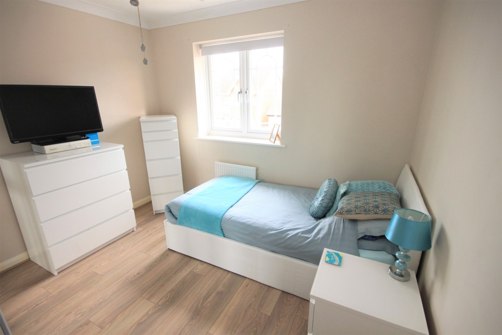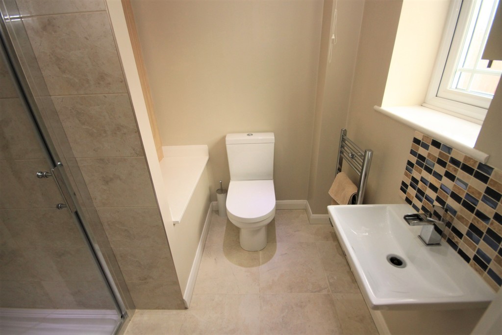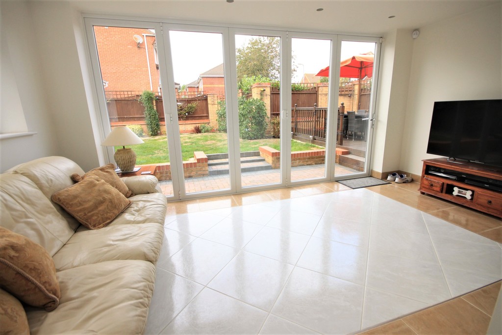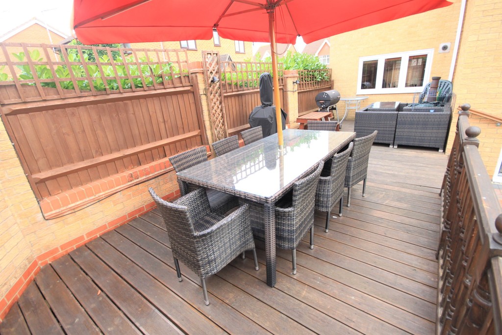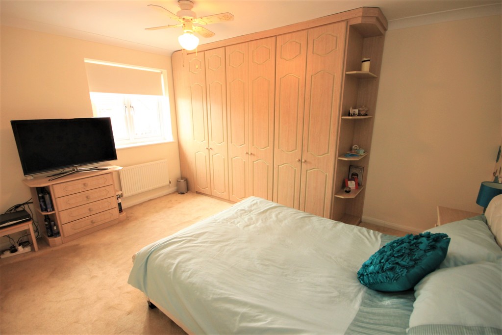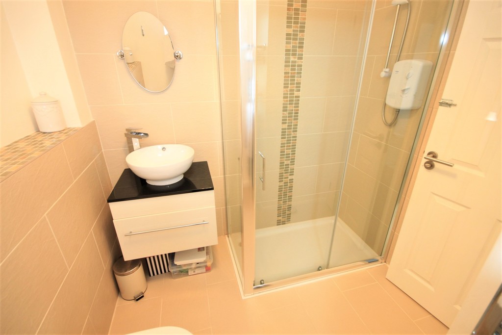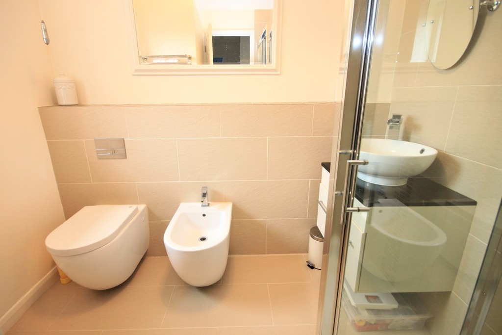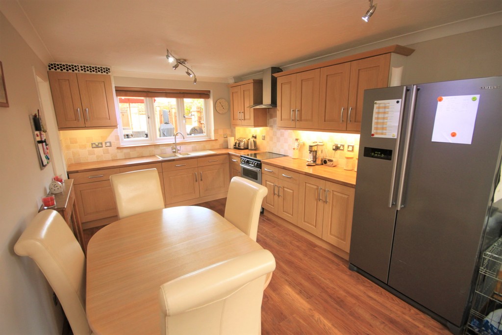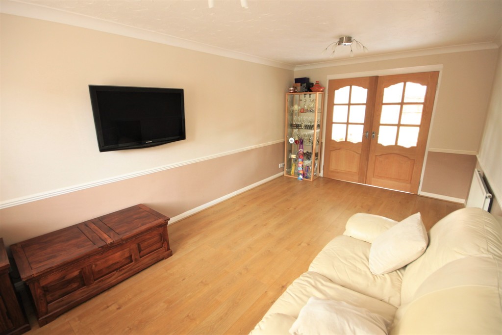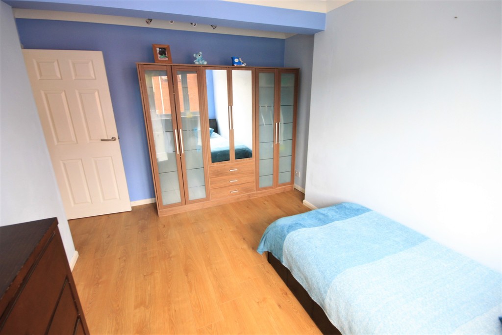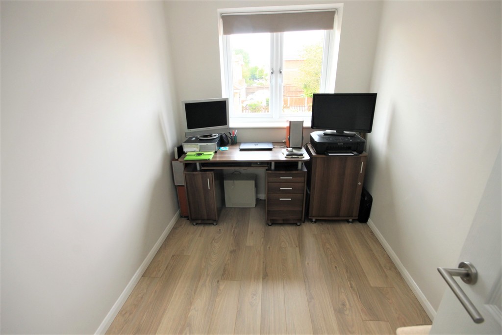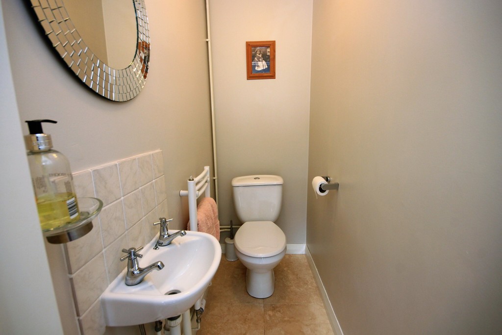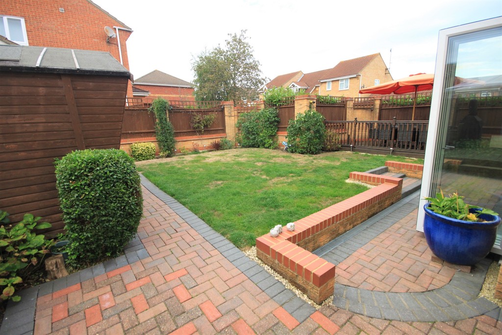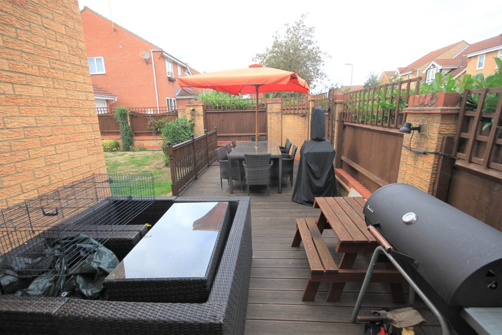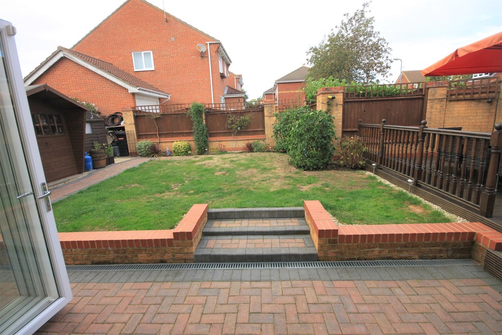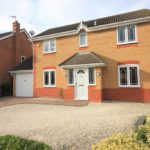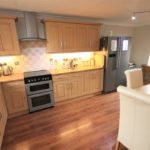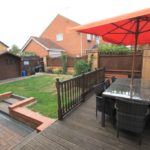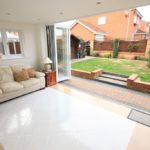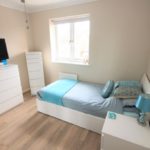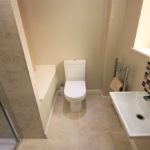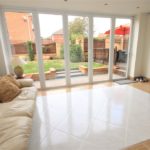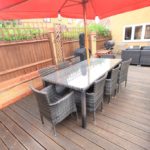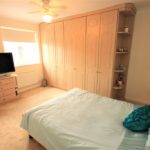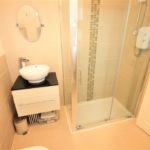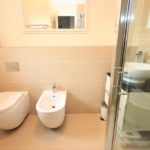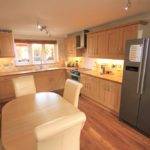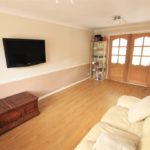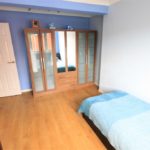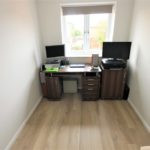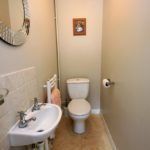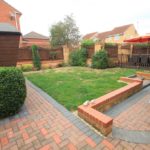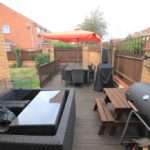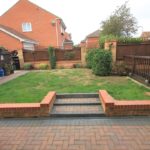Cunningham Drive, Wickford
Property Features
- Extended Four Bedroom Detached
- 17'2 Kitchen/Breakfast Room
- Utility Area
- 17'2 Lounge
- 15'1 Sitting Room
- Four good size bedrooms
- En-suite shower to Master
- Garage
- Corner plot position
- Popular Wick Meadows location
Property Summary
Full Details
A beautifully presented four bedroom detached home located on the sought after Wick Meadows development. The property features a two storey extension and boasts spacious accommodation throughout, including a 17'2 quality fitted kitchen, 17'2 lounge, sitting room and utility room to the ground floor. The first floor benefits from four good sized bedrooms, stylish en-suite shower room to Master bedroom and additional family shower room. Situated on a prominent corner plot position, early viewing is essential in order to appreciate both the size and quality of accommodation on offer.
ENTRANCE Via obscure double gazed door to;
INNER HALLWAY Two double glazed windows to front, dado rail, radiator to side, laminate wood flooring and door to;
GROUND FLOOR CLOAKROOM Textured and coved ceiling, low level flushing w.c, wash hand basin, tiled flooring and heated towel rail.
KITCHEN/BREAKFAST ROOM 17' 2" x 9' 10" (5.23m x 3m) Double glazed windows to front and rear, radiators to front and side aspects, comprehensive range of matching eye and base level units with rolled edge work surface above, one and a half bowl sink and drainer unit with mixer tap, space for fridge/freezer, space for gas cooker with stainless steel extractor above and door to;
UTILITY AREA 5' 11" x 4' 9" (1.8m x 1.45m) Range of eye and base level units with rolled edge work surface above, space and plumbing for washing machine and dishwasher, tiled splash backs, radiator to side and access to under stairs storage cupboard, open to;
SITTING ROOM 15' 1" x 9' 5" (4.6m x 2.87m) Inset spotlights to ceiling, double glazed window to side, double glazed bi-folding doors to rear and Versace Porcelain tiled flooring.
LOUNGE 17' 2" x 10' (5.23m x 3.05m) Double glazed window to front, radiator to side, dado rail, laminate wood flooring and double doors to rear;
FIRST FLOOR LANDING Access to loft space via hatch (with drop down ladders, power and lighting) built in airing cupboard and doors to;
MASTER BEDROOM 13' 7" x 13' 5" max reducing to 8'6 to fitted wardrobe (4.14m x 4.09m) Coved ceiling, double glazed widow to front, radiator to front, range of quality fitted wardrobes and door to;
EN-SUITE SHOWER ROOM Obscure double glazed window to front, low level flushing w.c, double depth walk in shower cubicle with Raindrop style shower head, heated chrome towel rail and built in storage cupboard, wash hand basin with mixer tap and ceramic tiled flooring.
BEDROOM TWO 13' 1" x 8' 9" increasing to 10'7 (3.99m x 2.67m) Double glazed window to rear, double radiator to rear and laminate wood flooring.
BEDROOM THREE 10' 2" + recess 2' x 9' 6" (3.1m x 2.9m) Textured and coved ceiling, double glazed window to front, radiator to front and laminate wood flooring.
BEDROOM FOUR 8' 8" x 6' 8" (2.64m x 2.03m) Coved ceiling, double radiator to front and laminate wood flooring.
SHOWER ROOM Textured and coved ceiling, double glazed window to rear, low level flushing w.c, heated towel rail, one and a half width shower cubicle with wall mounted electric shower unit, wash hand basin with mixer tap and fitted cupboard beneath, bidet, part ceramic tiled walls and tiled flooring.
EXTERIOR The rear garden is laid mainly to lawn with a range of neatly stocked borders, attractive raised decked area to the side with timber balustrade and brick built wall to side aspect, paved patio to the immediate rear, two timber sheds with power and lighting and rear access to garage.
The garage benefits from a pitched roof providing storage, power and lighting and up and over doors to the front. The front of the property provides off street parking for a number of vehicles via the gravelled driveway with gated side access.
These particulars are accurate to the best of our knowledge but do not constitute an offer or contract. Photos are for representation only and do not imply the inclusion of fixtures and fittings. The floor plans are not to scale and only provide an indication of the layout.

