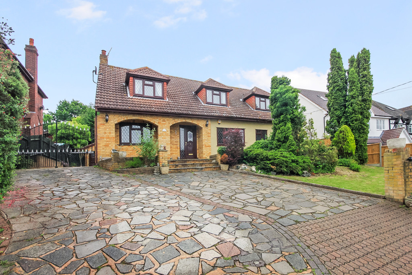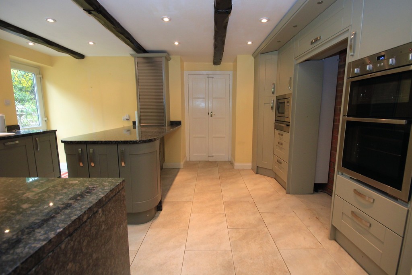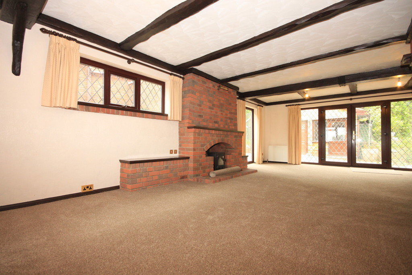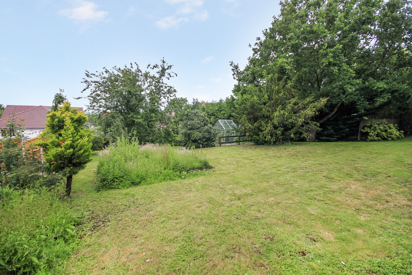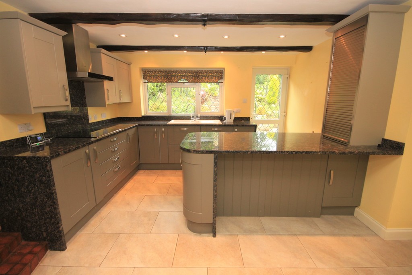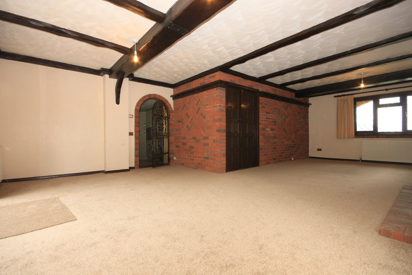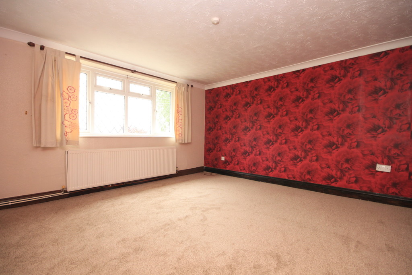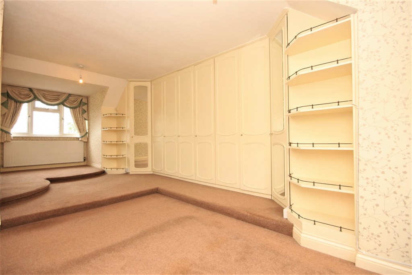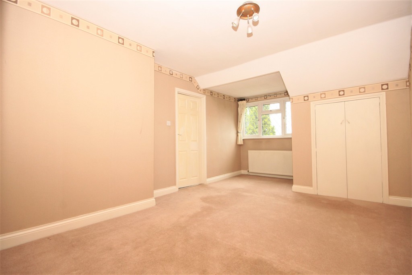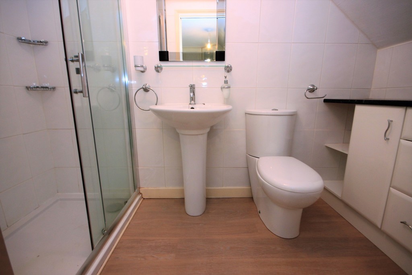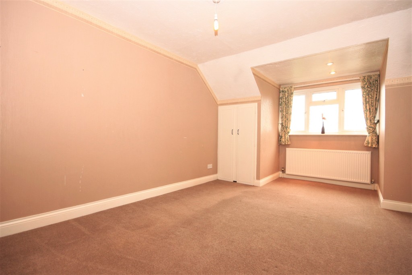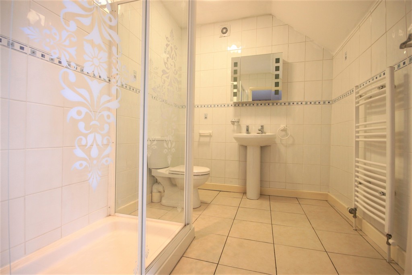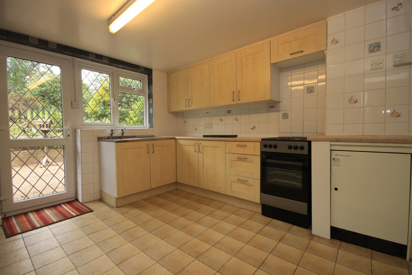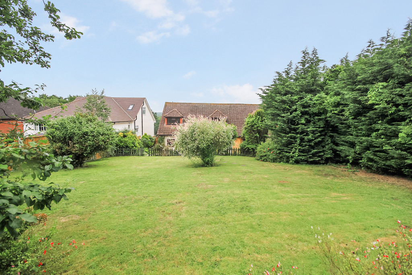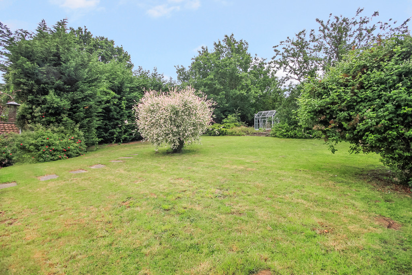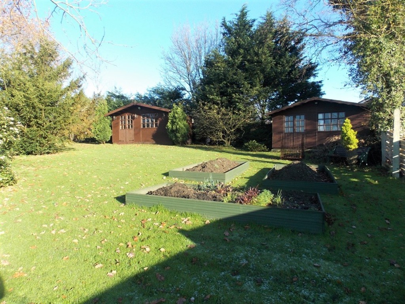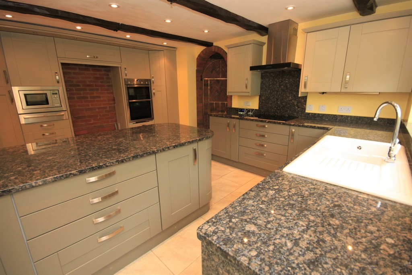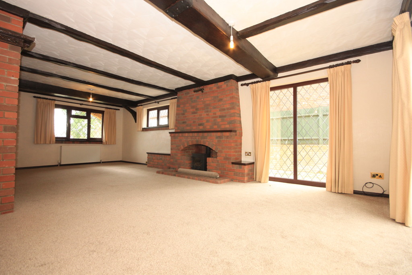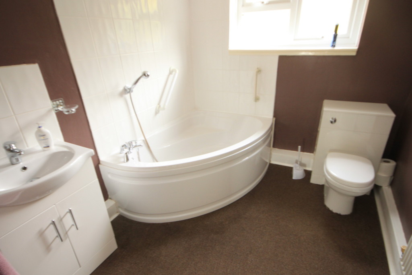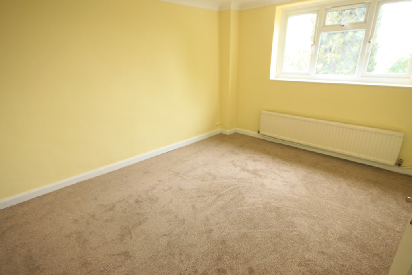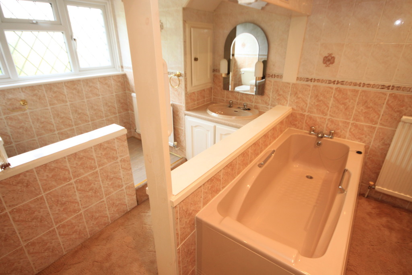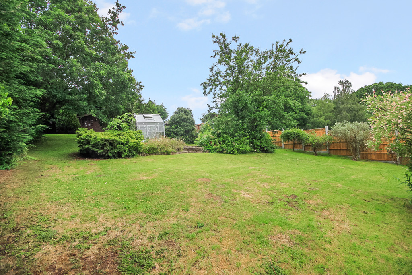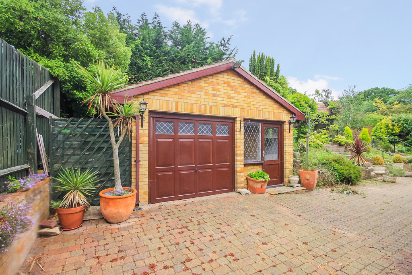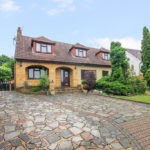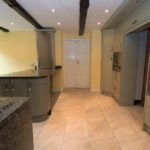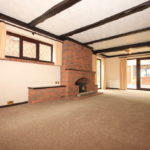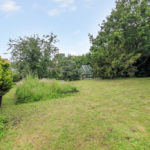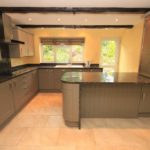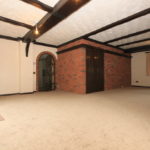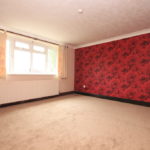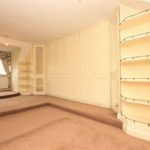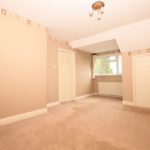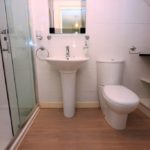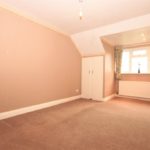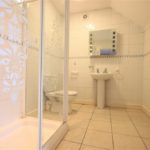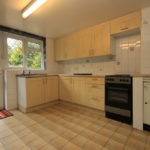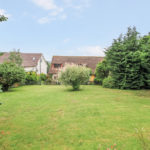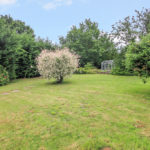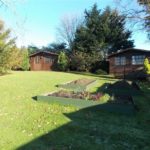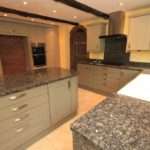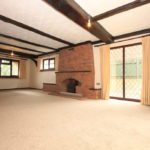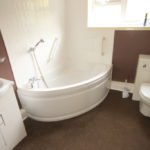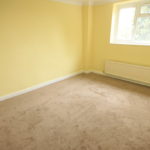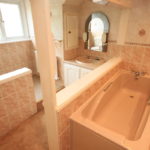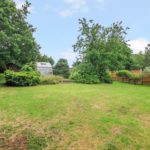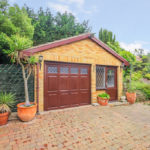Crays Hill Road, Billericay
Property Features
- Detached home with Annexe
- Plot approx. 0.37 acres
- Detached double garage
- Ample off street parking
- Two en-suite shower rooms
- Three double bedrooms
- Modern fitted kitchen
- Large family bathroom suite
- Substantial rear garden
- Plot width approx. 70ft increasing to 154ft to rear
Property Summary
Full Details
DETACHED HOUSE WITH ANNEXE SET ON A PLOT OF APPROX 0.37 ACRES… Do you require versatility? If so then this detached property is just for you. Situated between the popular towns of Wickford and Billericay and nestled amongst newly built executive houses, this property features substantial accommodation throughout.. The property offers three large bedrooms on the first floor, two off which have good size en-suite shower rooms. Also to the first floor there is a large four piece family bathroom. The ground floor accommodation is where this home really stands out from the crowd and this is evident as you make your way through the property. As you leave the entrance hall, you enter the spacious lounge/diner with doors onto a fantastic size patio area which is ideal for socialising. The ultra-modern kitchen offers a range of extra features and appliances which the vendors are happy to leave. From the kitchen you enter the Annexe, which is comprised of one double bedroom, lounge with dining area, kitchen and a family size bathroom. Externally the property is set on an L-shaped plot of approx 0.37 Acres with two timber summerhouses, detached double garage and far reaching field views from the front. Early viewing is essential in order to appreciate the size of accommodation on offer.
ENTRANCE Part glazed entrance door leading to;
HALLWAY Smooth ceiling with beams and inset spotlights, double glazed lead lite panel to front, radiator, wood style flooring, stairs to first floor landing, double doors leading to;
LOUNGE/DINER 27' x 18' 7" > 12' (8.23m x 5.66m) Textured ceiling with beams, feature fireplace with inset gas fire, double glazed leaded light window to front, three double glazed leaded light double doors leading to rear garden with two complementary double glazed panels to rear, three radiators, lead lite double glazed window to side, double glazed lead lite double width glass panel to side, archway and door to:
KITCHEN 15' 4" max x 11' 11" (4.67m x 3.63m) Smooth ceiling with inset spotlights, range of eye and base level units with granite work surfaces over, integrated hob with extractor above, integrated microwave, integrated double oven with warming drawer beneath, integrated dishwasher, one and a half bowl sink with drainer and mixer tap, lead lite double glazed window to rear, lead lite double glazed door to rear, tiled flooring, radiator, breakfast bar, double doors leading to annexe;
ANNEXE
HALLWAY Access to loft, built in airing cupboard doors to
BATHROOM 7' 10" x 6' 11" (2.39m x 2.11m) Panel bath with shower attachment and mixer tap, low level w.c., vanity wash hand basin, part tiled walls, double glazed lead lite window to rear, radiator.
KITCHEN 11' 3" x 9' 10" (3.43m x 3m) Range of eye and base level units with work surfaces over, leaded light double glazed window to rear, lead lite double glazed door leading to the rear garden, stainless steel sink with drainer, space for cooker, floor mounted boiler.
UTILITY AREA 7' 8" x 4' 1" (2.34m x 1.24m) Space for washing machine, fridge and freezer, part tiled walls, tiled flooring, radiator;
BEDROOM 12' 11" x 10' 2" (3.94m x 3.1m) Double glazed window to front, radiator, coved cornice to ceiling edge.
DINING AREA 10' x 5' 1" (3.05m x 1.55m) Double glazed lead lite window to front, archway to:
LOUNGE 13' 6" x 12' 11" (4.11m x 3.94m) Double glazed window to front, radiator, coved cornice to ceiling, feature fireplace with coal effect inset fire.
FIRST FLOOR LANDING Access to loft (we understand from the vendor is carpeted and runs the full width of the property), beams to walls and ceiling, two double width built in storage cupboards, double glazed lead lite window to rear, radiator, doors to:
BEDROOM ONE 24' 10" x 11' 10" max excluding fitted wardrobes (7.57m x 3.61m) Double glazed lead lite window to front and rear, two radiators, range of built in bedroom furniture, door to:
EN-SUITE Walk in double width shower cubicle with extractor light above, pedestal wash hand basin with mixer tap, low level w.c., tiling to walls, wood style flooring, heated towel rail, built in vanity units.
BEDROOM TWO 16' 4" > 12'7 x 11' 0" (4.98m x 3.35m) Double glazed lead lite window to front, built in double storage cupboard, door to:
EN-SUITE 8' 4" x 6' (2.54m x 1.83m) Smooth ceiling, walk in double width shower cubicle with glass sliding door, low level w.c., pedestal wash hand basin, extractor, tiled walls, built in double storage cupboard, tiled flooring, heated towel rail.
BEDROOM THREE 16' 4" x 10' 1" (4.98m x 3.07m) Double glazed lead lite window to front, radiator, double built in storage cupboard.
FAMILY BATHROOM 13' 3" x 13' 3" > 9'8 (4.04m x 4.04m) Walk in shower cubicle with glass door with wall mounted shower, vanity wash hand basin, panel bath with mixer tap, low level w.c., two radiators, lead lite double glazed window to the rear, tiled walls, built in double width airing cupboard
DETACHED GARAGE 19' 1" x 15' 2" (5.82m x 4.62m) Up and over door, power and lighting, access to loft, cloakroom with low level w.c. and wall mounted wash hand basin.
REAR GARDEN APPROX 0.37 ACRES (UNMEASURED) Commences with a large paved patio area, double width electronic gate, fencing to boundaries, retaining wall with mature flower and shrub borders and the remainder being mainly laid to lawn. There are two timber outbuildings, a summer house and a workshop, with power and light connected that are negotiable if required to remain. The depth of the rear garden is in the region of 154ft with an average width of approx. 70ft. The garden widens to the rear reaching a maximum width of 116ft.
EXTERNALLY To the front of the property there is a large independent paved driveway providing off street parking for several vehicles, further lawned area and mature flower and shrub boarders.
These particulars are accurate to the best of our knowledge but do not constitute an offer or contract. Photos are for representation only and do not imply the inclusion of fixtures and fittings. The floor plans are not to scale and only provide an indication of the layout.

