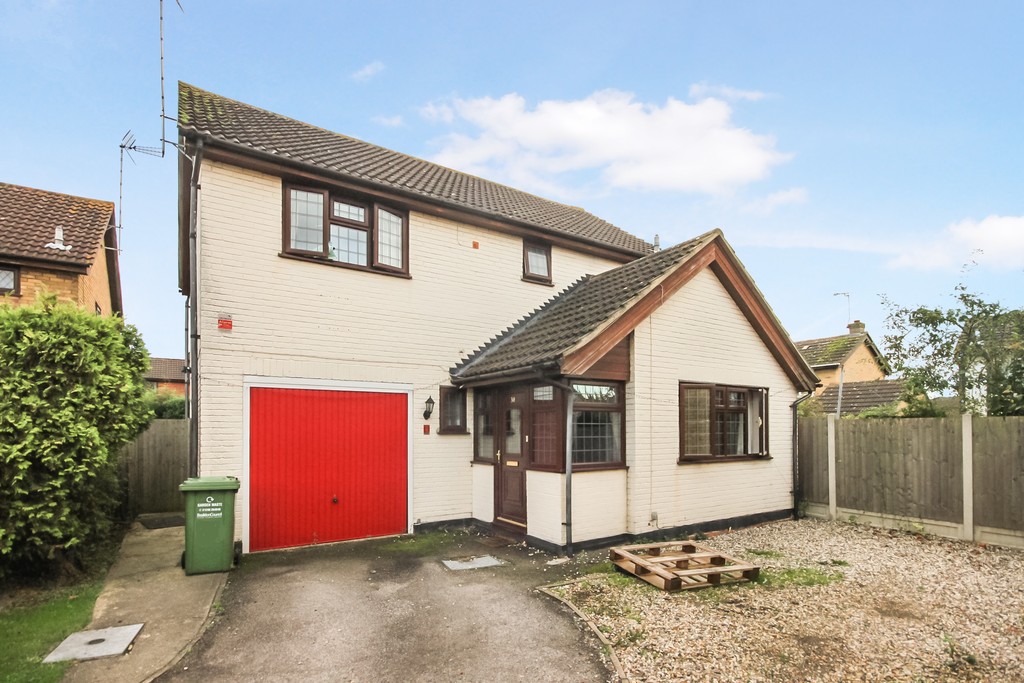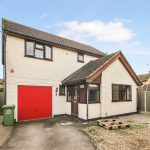Coppens Green, Wickford
Property Features
- Four/Five bedroom detached house
- Four reception areas
- En-suite shower room
- Integral garage
- Ground floor cloakroom
- Close to Wickford High street
- Close to Wickford mainline train station
- Larger than average property
Property Summary
Full Details
A substantial and versatile four/five bedroom detached family home. The property benefits from ample ground floor accommodation with four reception areas, kitchen/breakfast room and a ground floor cloakroom. Further features include an en-suite shower room, integral garage with off street parking and a southerly facing rear garden. Situated very close to Wickford High Street and mainline train station this would make an ideal purchase for a commuter or someone looking for a larger than average property.
ENTRANCE Via double glazed leaded light door to:
PORCH Double glazed leaded light window to front and side, wood panelled ceiling, tiled floor, obscure double glazed door to:
INNER HALLWAY Coved ceiling with inset spotlights, laminated flooring, stairs to first floor, storage cupboard, door to:
GROUND FLOOR CLOAKROOM Obscure double glazed leaded light window to rear, low level w.c, double radiator to side, pedestal wash hand basin, laminated flooring.
LOUNGE 17' 3" x 11' 8" (5.26m x 3.56m) Coved cornice to ceiling, double glazed leaded light window to front, double radiator to front and side, laminated flooring.
KITCHEN 12' 1" x 9' (3.68m x 2.74m) Textured and coved ceiling, double glazed leaded light window to rear, double radiator to front, range of eye and base level units with wooden worktops over comprising one and a half bowl sink and drainer unit with mixer tap, integrated five ring gas hob with stainless steel splash backs and extractor above, integrated double oven, breakfast bar, vinyl flooring, partly tiled walls, integrated dishwasher.
UTILITY ROOM 8' 3" x 5' (2.51m x 1.52m) Double glazed door to side, double glazed leaded light window to rear, range of base level units with wooden work tops over comprising stainless steel sink and drainer unit with mixer tap, tiled splash backs, space and plumbing for appliances, vinyl flooring, double radiator to side, door to integral garage.
DINING ROOM 12' 1" x 8' 10" (3.68m x 2.69m) Coved ceiling, double radiator to side, laminated flooring.
SITTING ROOM 11' 10" x 7' 10" (3.61m x 2.39m) Double glazed French doors to rear, double radiator to side, double glazed window to side, coved ceiling.
OFFICE 13' 6" x 5' 9" (4.11m x 1.75m) Coved ceiling with inset spotlights, obscure double glazed leaded light window to front and rear, double radiator to rear.
FIRST FLOOR LANDING Coved ceiling with inset spotlights, loft hatch, double glazed leaded light window to side, double radiator to side, doors to:
BATHROOM Spotlights to ceiling, obscure double glazed leaded light window to front, P-shaped bath with central mixer and wall mounted electric shower over, pedestal wash hand basin, low level w.c, partly tiled walls, heated chrome towel rail, wood effect flooring.
BEDROOM THREE 10' 1" x 9' 1" (3.07m x 2.77m) Coved ceiling, double glazed leaded light window to rear, double radiator to rear, laminated flooring.
BEDROOM FOUR 9' 0" x 7' 4" (2.74m x 2.24m) Coved ceiling with inset spotlights, double glazed window to rear, double radiator to rear, laminated flooring.
BEDROOM TWO 12' 3" x 9' 9" (3.73m x 2.97m) Coved ceiling, double glazed leaded light window to rear, double radiator to rear, laminated flooring.
BEDROOM ONE 14' 6" x 9' 3" (4.42m x 2.82m) Textured and coved ceiling, double glazed window to front, double radiator to front, fitted wardrobe.
EN-SUITE Double glazed obscure window to front, heated chrome towel rail, corner bath with wall mounted electric shower above, wash hand basin with mixer tap and cupboard beneath, low level w.c, wood effect flooring, tiled walls.
EXTERIOR Paved patio to immediate rear, remainder is mainly laid to lawn, gated side access, off street parking to the front of the property, garage with power and lighting.


