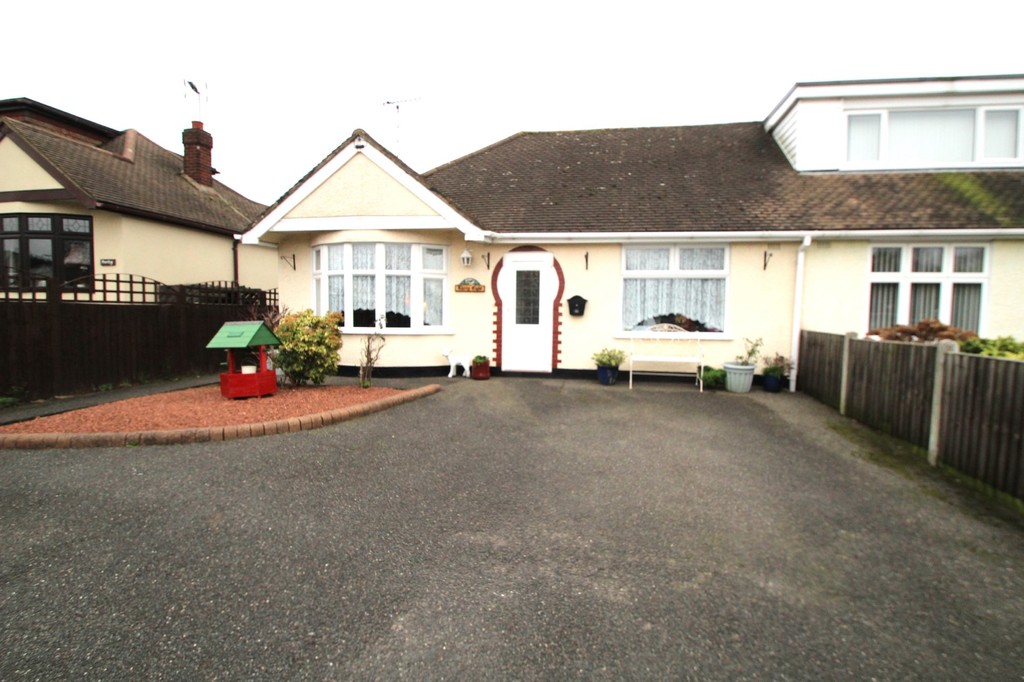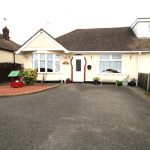Clyde Crescent, Rayleigh
Property Features
- TWO BEDROOMS
- ADDITIONAL LOFT ROOM
- CONSERVATORY
- 25' LOUNGE/DINER
- CLOSE TO TOWN
- OFF STREET PARKING
- CLOSE TO STATION
- FITTED KITCHEN
- BATHROOM
- VIEWING ADVISED
Property Summary
Full Details
Guide Price £350,000 - £360,000 Expect to be impressed with this two bedroom semi detached bungalow being situated in a popular location, close to Rayleigh High Street for local shops, restaurants/bars, Rayleigh's Mainline Station and local transport links. A true feeling of space and light throughout are well complemented with modern finish whilst combining a warm and homely feel, benefitting from having two double bedrooms and an additional loft room (currently being used as a bedroom but could easily be an office/study if needed), 25' lounge/diner with original feature stained glass semi circular windows and brick fireplace, conservatory overlooking the lovely rear garden, and a large driveway offering off street parking for several vehicles. Viewing is highly recommended to appreciate the accommodation on offer - call now!
ENTRANCE PORCH Double glazed entrance door, further double glazed stained glass door leading to hallway.
HALLWAY Radiator, coving to ceiling, laminate flooring, door to bedrooms, bathroom and lounge.
BEDROOM ONE 11' 1" x 10' 9" (3.38m x 3.28m) Double glazed window to rear aspect with views overlooking the garden, radiator, laminate flooring, coving to smooth ceiling.
BEDROOM TWO 11' 4" x 11' 3" (3.45m x 3.43m) Double glazed window to front aspect, coving to smooth ceiling, radiator, stairs leading to loft room.
BATHROOM Double glazed obscure window to rear aspect, suite comprising of panelled bath with shower attachment, Triton wall mounted shower, pedestal hand basin, low level w.c, radiator, complementary tiling to walls and floor, smooth ceiling with inset spot lighting.
LOUNGE/DINER 25' 2" x 11' 8" (7.67m x 3.56m) Double glazed bay window to front aspect, original feature stained glass semi circular windows to side aspects, brick fireplace, dado rail, laminate flooring, double glazed obscure window to side aspect, arch leading to kitchen.
KITCHEN 10' x 9' 8" (3.05m x 2.95m) Double glazed window to side aspect, fitted with a range of wall mounted units incorporating display cabinets, base units with rolled edge work surfaces incorporating stainless steel sink and drainer, complementary tiling to walls and floor, built in oven and gas hob with extractor fan over, space and plumbing for a dishwasher and washing machine, space for fridge/freezer, radiator, double glazed obscure door leading to conservatory.
CONSERVATORY 10' 5" x 9' 8" (3.18m x 2.95m) Double glazed windows to side and rear aspect overlooking the garden, tiled floor, ceiling fan, double glazed French doors leading to the garden.
EXTERIOR
REAR GARDEN The rear garden commences with a large decking patio area, laid to lawn with plant and shrub borders, wooden shed, summerhouse, second patio area, power points, water tap, side access leading to front garden.
FRONT GARDEN Having off street parking for two/three vehicles and a feature coloured stone area to one side.
These particulars are accurate to the best of our knowledge but do not constitute an offer or contract. Photos are for representation only and do not imply the inclusion of fixtures and fittings. The floor plans are not to scale and only provide an indication of the layout.


