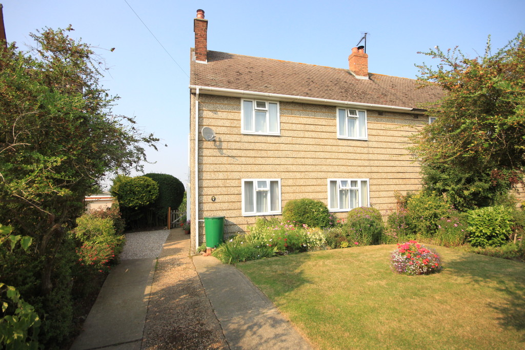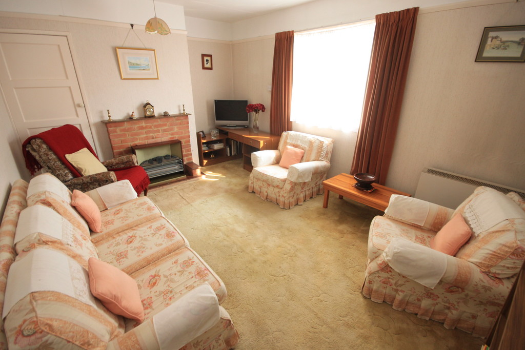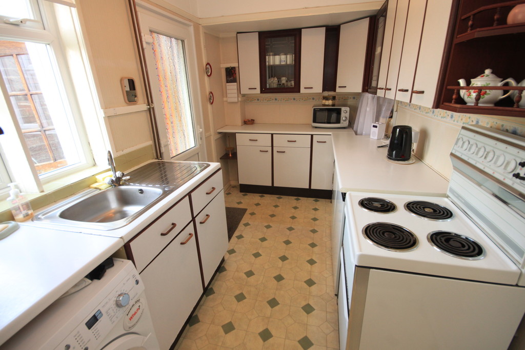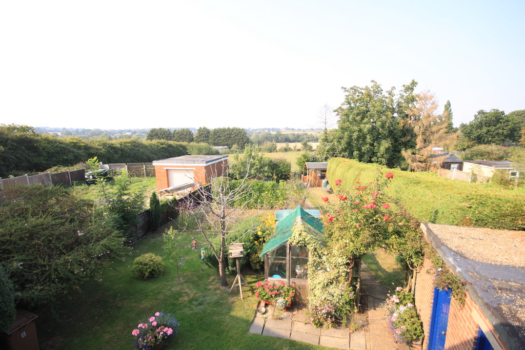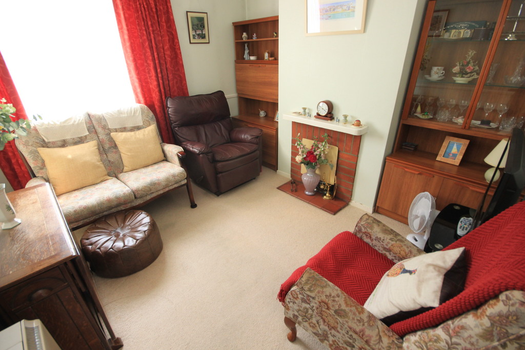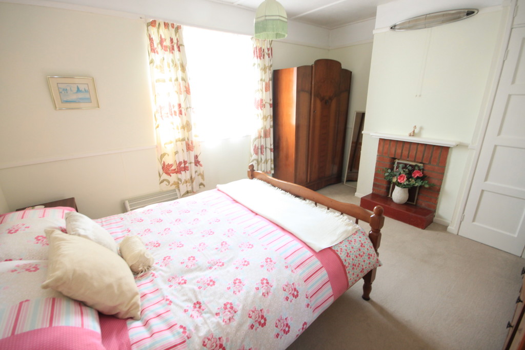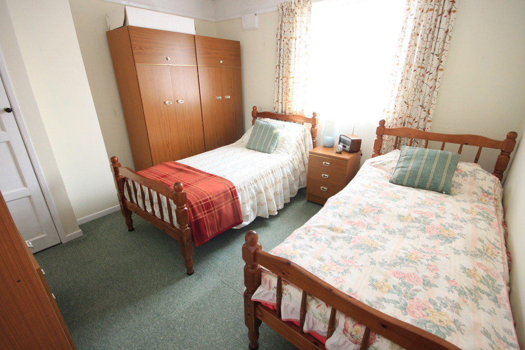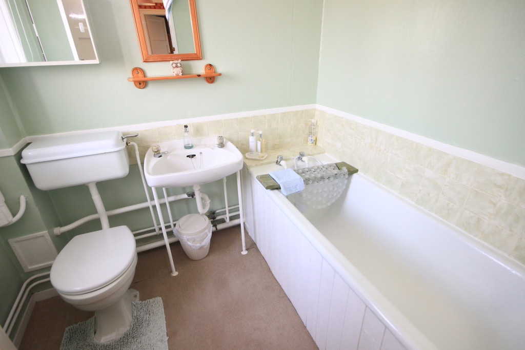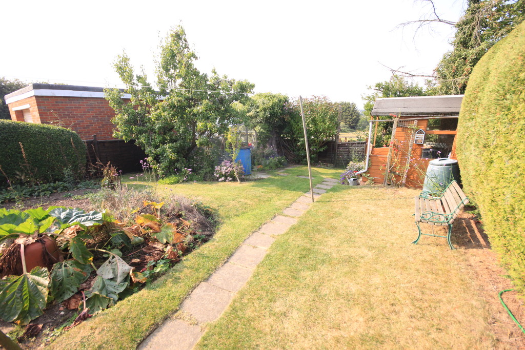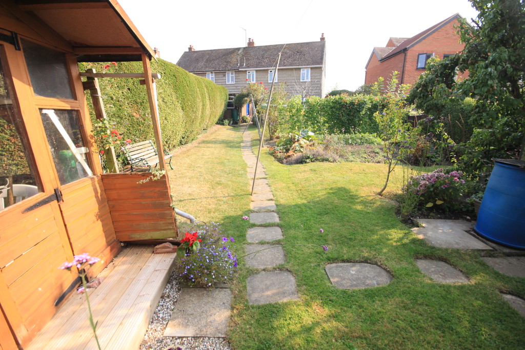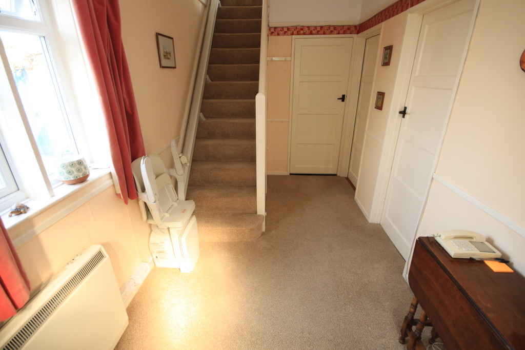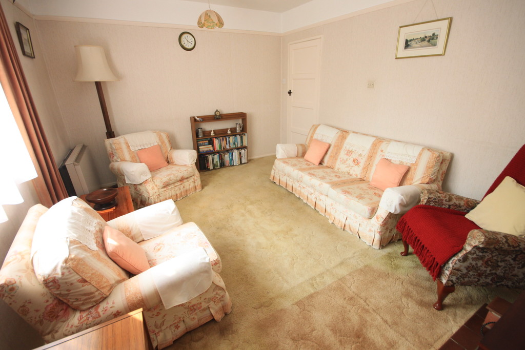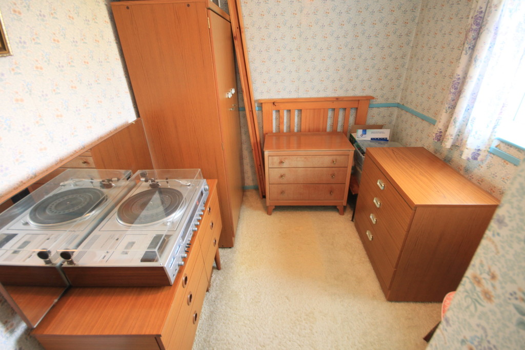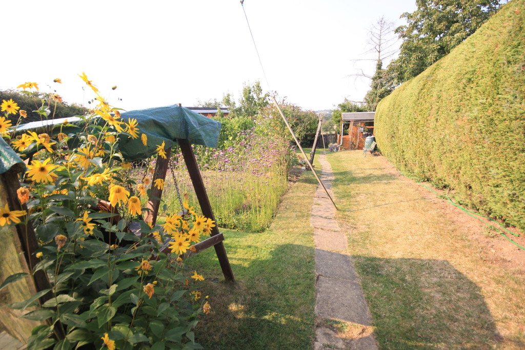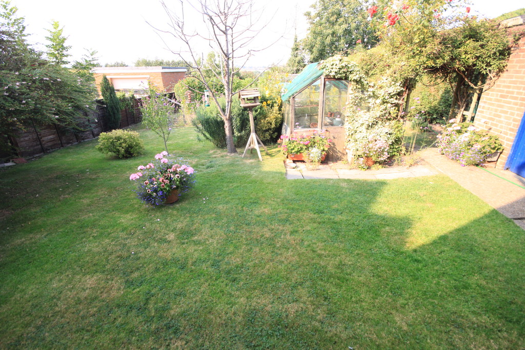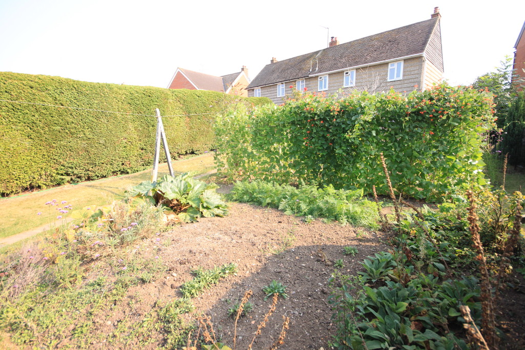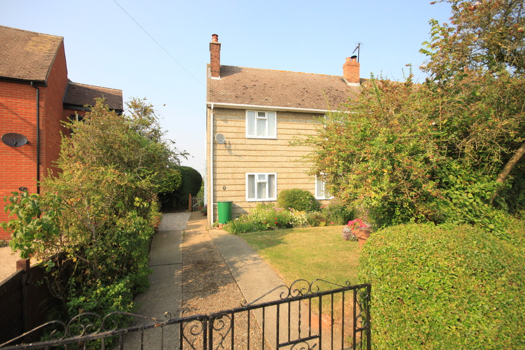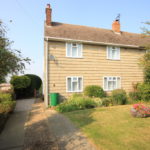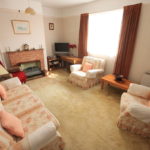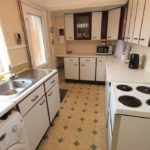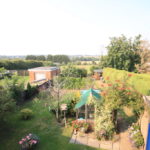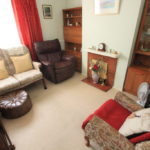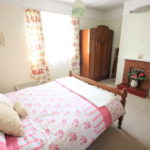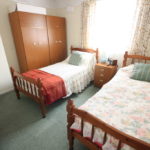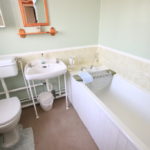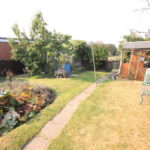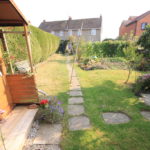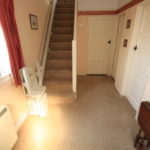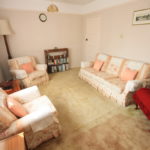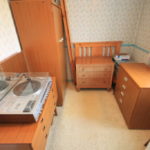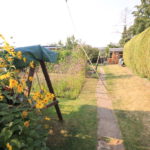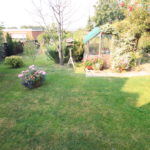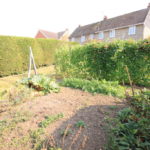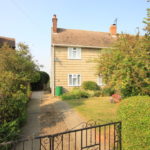Church Road, Chelmsford
Property Features
- Three bedroom semi detached Airey built house
- Two reception rooms
- Un-overlooked rear garden backing onto fields
- Views across open fields to rear
- No onward chain
- In need of general modernization
- Cash buyers only
- Semi rural location
- Close to Hanningfield reservoir
- Viewing advised
Property Summary
Full Details
The opportunity has arisen to acquire this three bedroom semi detached Airey built house situated in the popular semi rural village of West Hanningfield. Available to cash buyers only, this property represents a fantastic opportunity for any buyer looking to develop/extend their home, with other local similar properties having already undergone transformation. Main features include three well proportioned bedrooms, two reception rooms and a generous overall plot with views to open fields at the rear. Located perfectly for St Peters Primary School, the stunning reservoir with nature trails is also just a short walk away. By car, there is easy access to the A12 with the main town's of Stock, Chelmsford, Billericay and Wickford all close by. An early viewing is highly recommended.
ENTRANCE Via obscure double glazed door to:
SPACIOUS HALLWAY Picture rail, double glazed window to rear, storage heater to rear, stairs to first floor with under stairs storage cupboard, dado rail.
DINING ROOM 9' 11" x 9' 10" (3.02m x 3m) Currently used as second sitting room, picture rail, double glazed window to front, dado rail, brick built open fireplace, electric storage heater to side.
LOUNGE 13' 9" x 11' (4.19m x 3.35m) Double glazed window to front, brick built open fireplace, built in storage cupboard housing hot water cylinder, electric storage heater to front.
KITCHEN 12' x 6' 11" (3.66m x 2.11m) Double glazed window to rear, obscure double glazed door to rear, range of eye and base level units with work surfaces over comprising stainless steel sink unit with mixer tap, space and plumbing for appliances, vinyl flooring.
FIRST FLOOR LANDING Loft access, double glazed window to rear, electric storage heater, doors to:
BEDROOM ONE 12' 3" x 10' 11" (3.73m x 3.33m) Double glazed window to front, brick built fireplace, built in storage cupboard.
BEDROOM TWO 12' x 10' 11" (3.66m x 3.33m) Double glazed window to front, built in cupboard.
BATHROOM Obscure double glazed window to rear, low level w.c, wash hand basin, panelled bath, electric radiator.
BEDROOM THREE 10' 5" x 6' 11" (3.18m x 2.11m) Double glazed window to rear, built in cupboard.
EXTERIOR Attractive un-overlooked rear garden laid mainly to lawn with vegetable patch, open views to fields at rear, timber shed to rear, fencing to boundaries and a range of established flower beds and fruit trees. There is also a brick built storage area to the immediate rear with both plumbing and a w.c, which in our opinion would be suitable for conversion or potential extension from the main dwelling.
The front of the property offers off street parking for several vehicles to the front with the remainder laid to lawn and a range of flower beds, trees and mature shrubs.
These particulars are accurate to the best of our knowledge but do not constitute an offer or contract. Photos are for representation only and do not imply the inclusion of fixtures and fittings. The floor plans are not to scale and only provide an indication of the layout.

