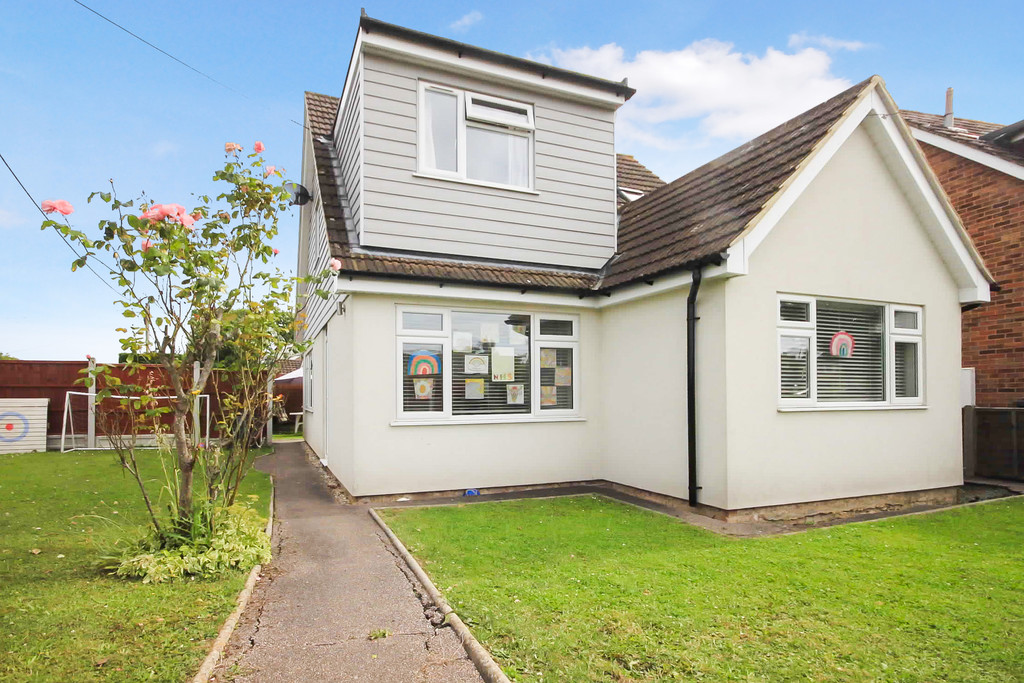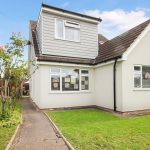Church End Lane, Wickford
Property Features
- Three/four bedrooms
- Modern open plan living
- Three double first floor bedrooms
- Off street parking
- Ground floor cloakroom
- Excellent decorative order
- Study/bedroom 4
- Separate lounge area
Property Summary
Full Details
ENTRANCE Via obscure double glazed door to:
KITCHEN/DINER 21' 3" max x 19 ' 9" max (6.48m x 6.02m)
DINING AREA Stairs to first floor landing, smooth ceiling with inset spotlights, laminate flooring, radiator, under stairs storage cupboard, double glazed window to side, double glazed French doors to garden, door to ground floor cloakroom, double doorway to lounge, open plan to:
KITCHEN AREA Smooth ceiling with inset spotlights, tiled flooring, range of matching eye and base level units with work surfaces over incorporating four ring gas hob and built in oven, sink unit with mixer tap, integrated fridge/freezer, integrated dishwasher, double glazed window to rear.
GROUND FLOOR CLOAKROOM Smooth ceiling with inset spotlights, laminated flooring, radiator, obscure double glazed window to side, low level w.c, wash hand basin with mixer tap.
LOUNGE 18' 3" x 10' 4" (5.56m x 3.15m) Smooth ceiling, laminate flooring, double glazed window to side and front, two radiators.
PLAYROOM / BEDROOM 4 9' 9" x 6' 10" (2.97m x 2.08m) Double glazed window to front, radiator, smooth ceiling.
LANDING Smooth ceiling, double glazed window to side, doors to:
BEDROOM TWO 10' x 9' 10" (3.05m x 3m) Smooth ceiling, double glazed window to rear, radiator.
BEDROOM ONE 13' 2" x 10' 11" (4.01m x 3.33m) Smooth ceiling, double glazed window to rear, radiator.
BATHROOM 10' 6" x 6' 5" (3.2m x 1.96m) Smooth ceiling with inset spotlights, velux window to front, tiled flooring, heated towel rail, low level w.c, wash hand basin with mixer tap, panelled bath with mixer tap and wall mounted shower, access to loft.
BEDROOM THREE 10' 1" x 9' 9" (3.07m x 2.97m) Smooth ceiling, double glazed window to front, radiator.
REAR GARDEN Majority laid to lawn, door to utility room, water tap, large shed with power and lighting, opening to side and front gardens, side acess gate leading to off street parking spaces.
UTILITY ROOM Power and light connected, double glazed window to side, obscure double glazed door to rear.
SIDE GARDEN The property benefits from a large area of garden to the side and front of the property.
OFF STREET PARKING The property benefits from 2 off street parking spaces to the side of the property.


