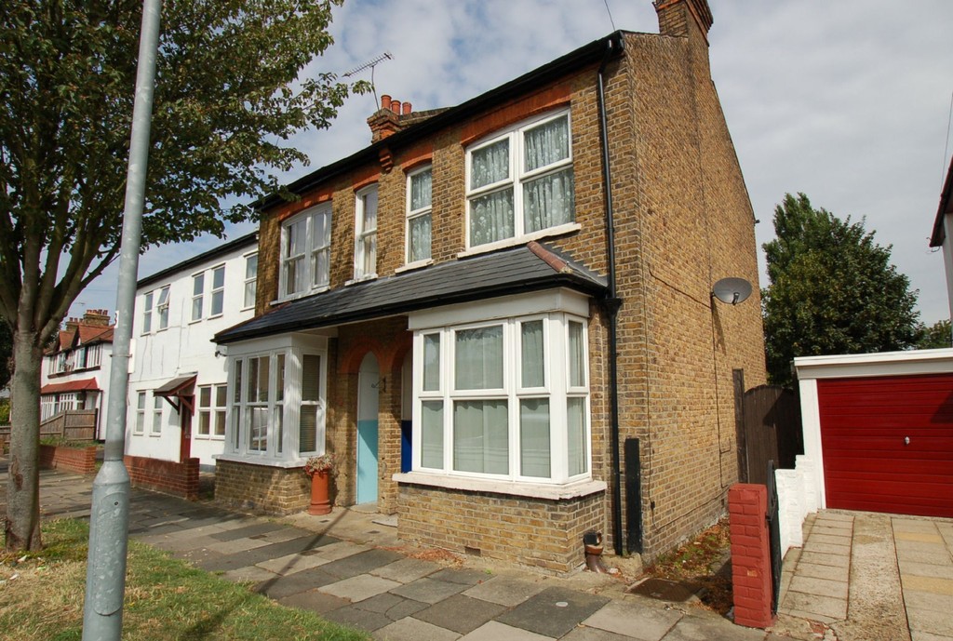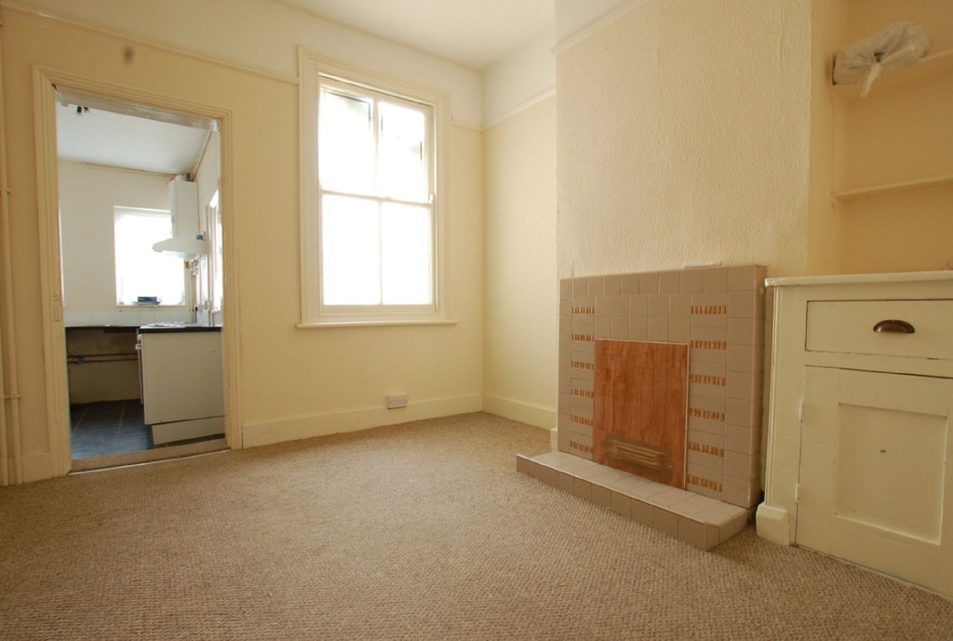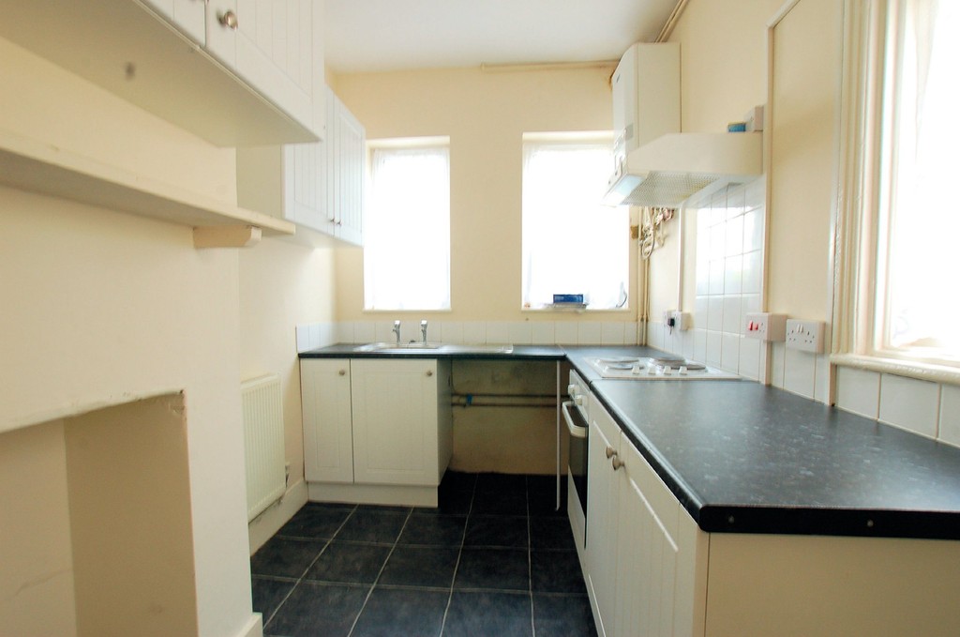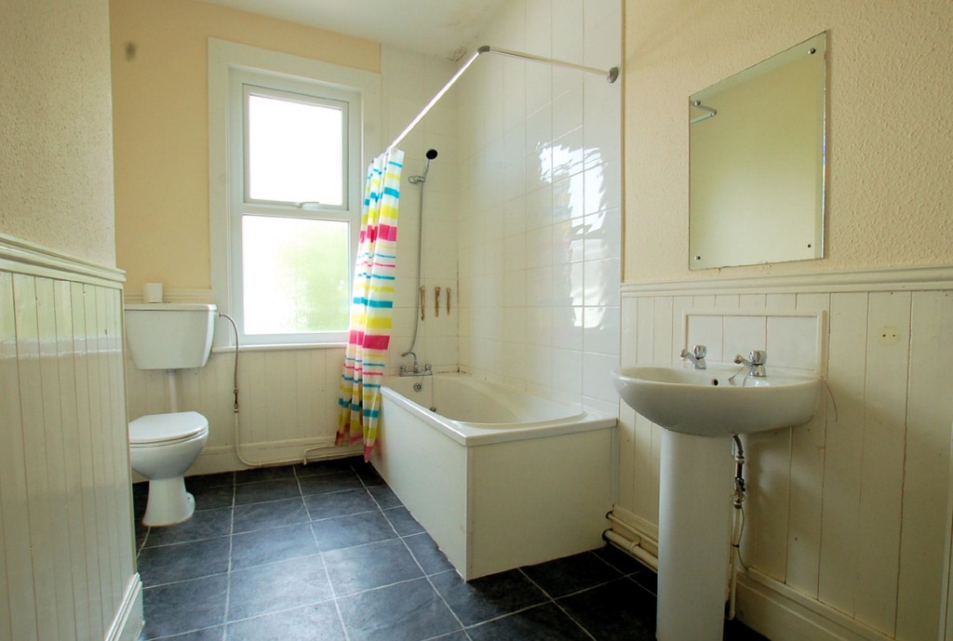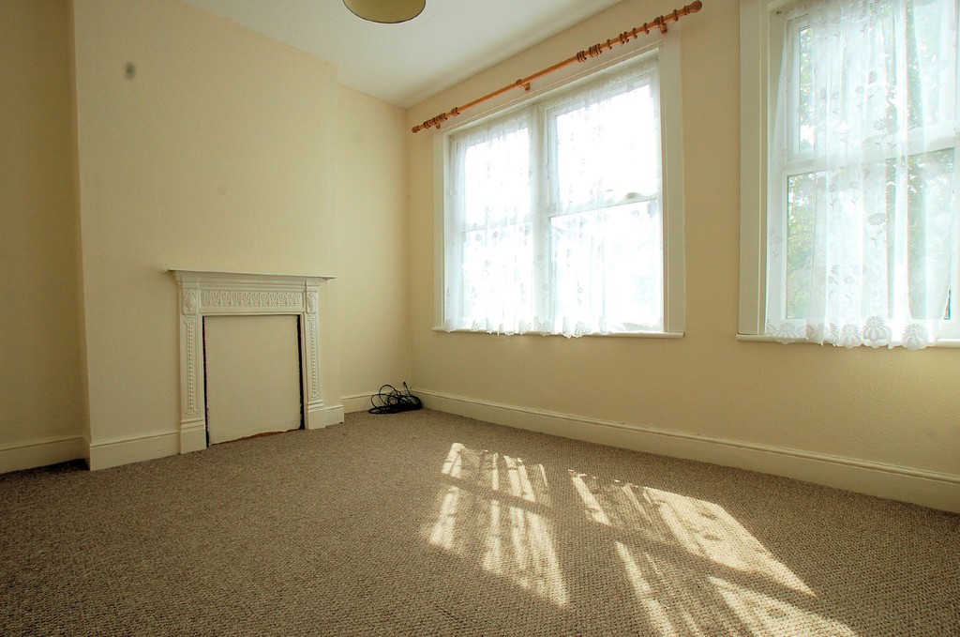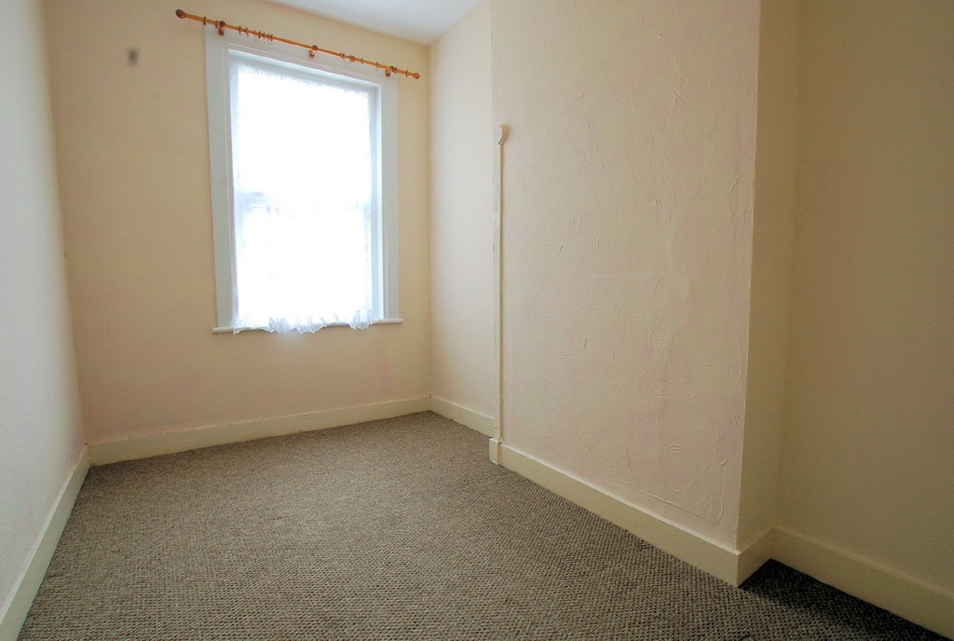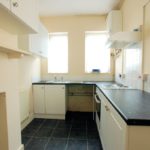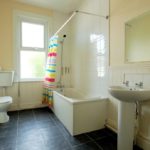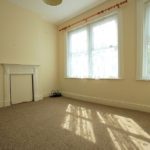Cavendish Gardens, Westcliff-on-Sea
Property Features
- SEMI DETACHED COTTAGE
- TWO BEDROOMS
- TWO RECEPTION ROOMS
- NEWLY INSTALLED KITCHEN
- BUILT IN OVEN AND HOB
- NEW BATHROOM SUITE
- GAS CENTRAL HEATING
- DOUBLE GLAZING
- NEWLY CARPETED THROUGHOUT
- OWN REAR GARDEN
Property Summary
Full Details
ENTRANCE HALL Wood panelling to dado height. Stairs to first floor.
LOUNGE 14' 2" x 9' 3" (4.32m x 2.82m) Double glazed bay window to front. Tiled fire surround.
DINING ROOM 11' 10" x 10' (3.61m x 3.05m) Wood panelling to one wall. tiled fireplace. Built in dresser. Window to rear. Door to kitchen.
KITCHEN 11' 10" x 7' (3.61m x 2.13m) Range of newly installed worktops and cupboards. New built in oven and hob. Double glazed window to rear. Door to lean to.
LEAN-TO/UTILITY AREA Power and light. Plumbing for washing machine. Door to garden.
BEDROOM ONE 11' 8" x 11' (3.56m x 3.35m) Double glazed windows to front. Tiled fireplace.
BEDROOM TWO 12' x 7' 2" (3.66m x 2.18m) Window to rear.
BATHROOM/WC Newly installed white suite. Built in cupboard. Double glazed window to rear.
GARDEN Own rear garden laid to lawn. Garden shed. Side access.

