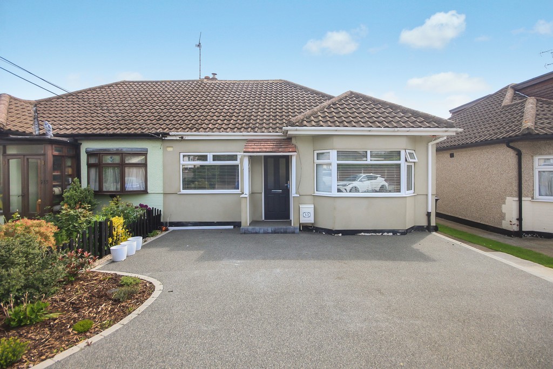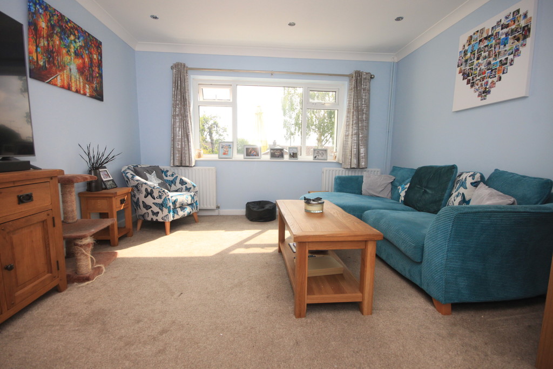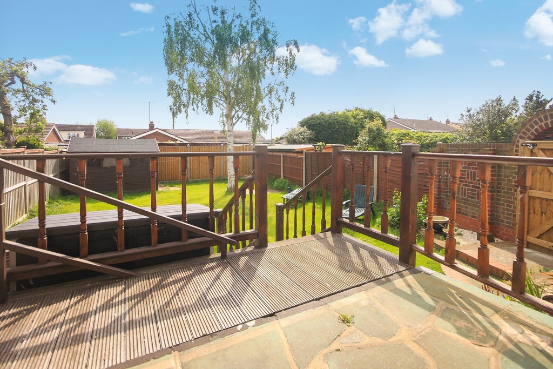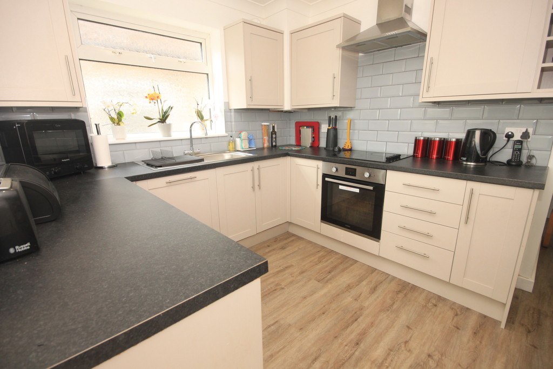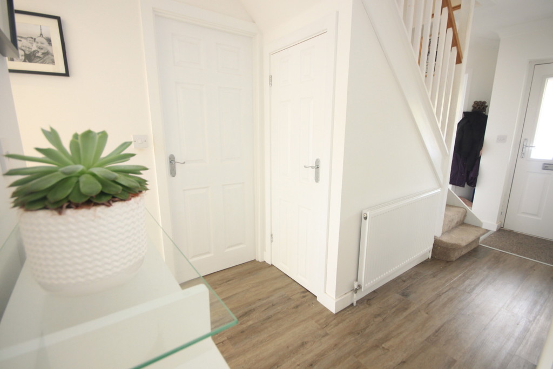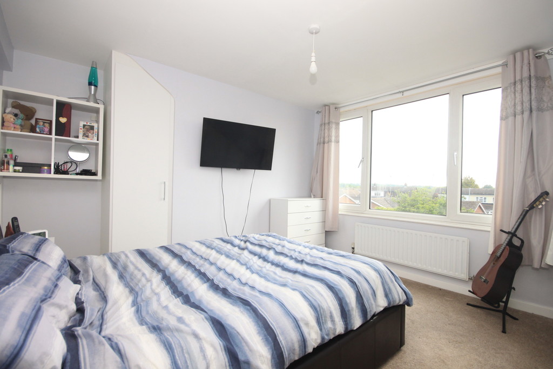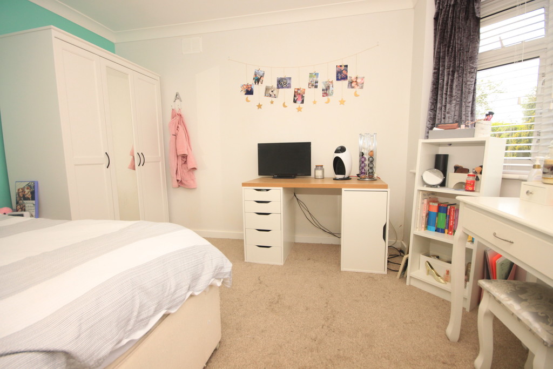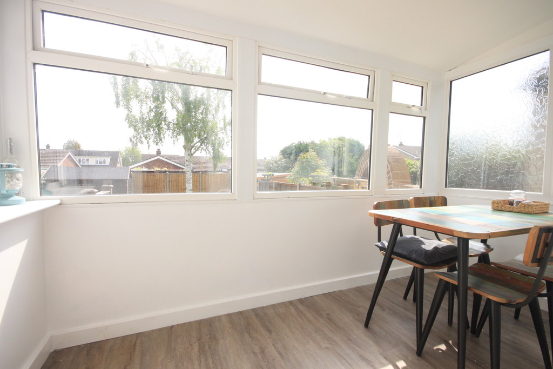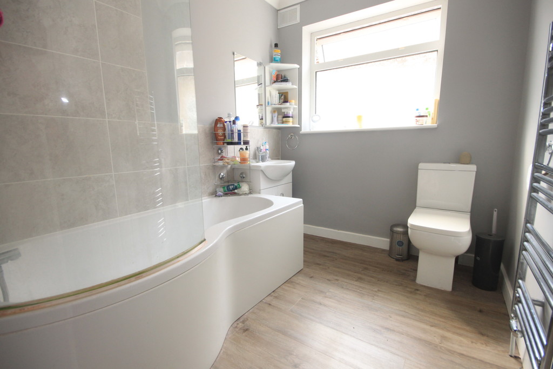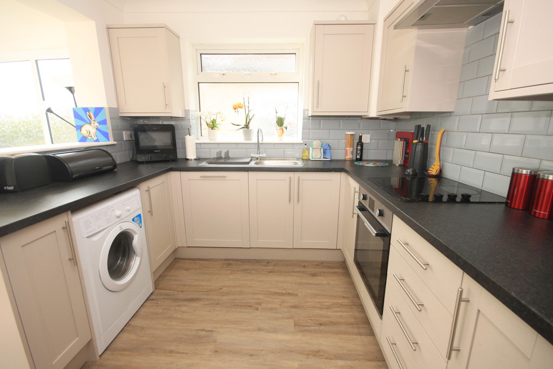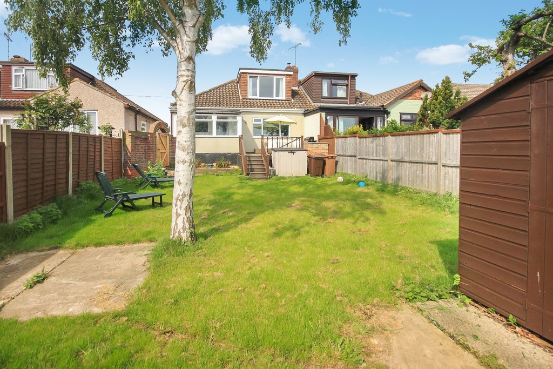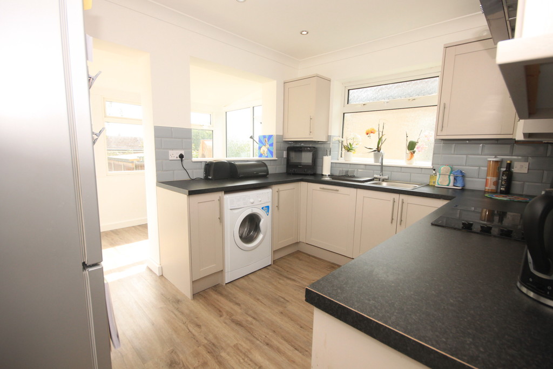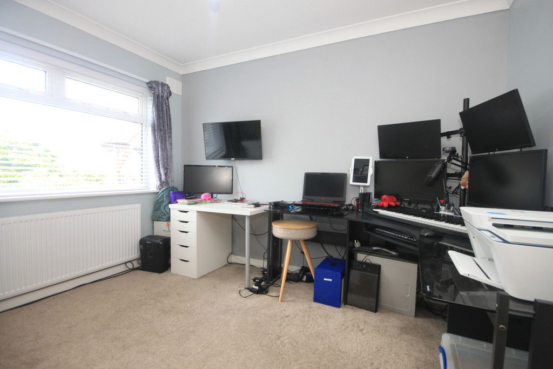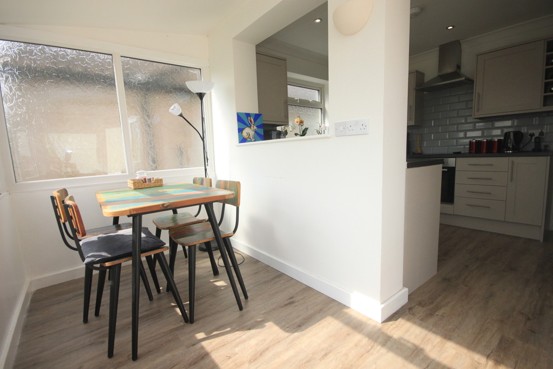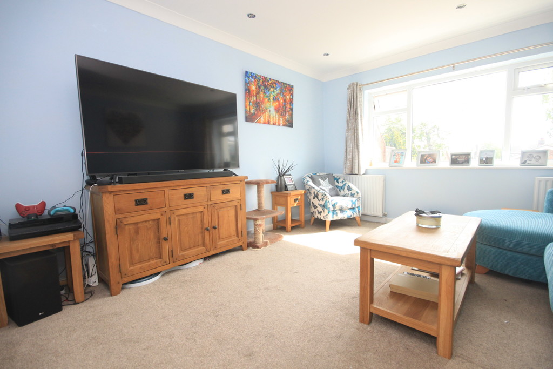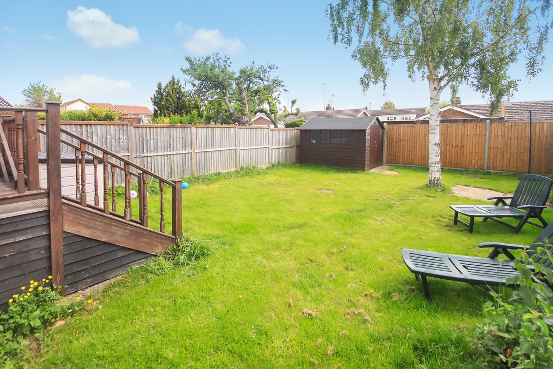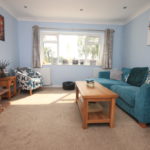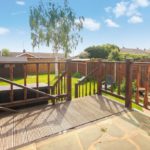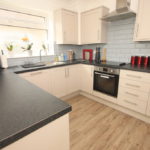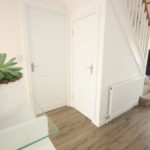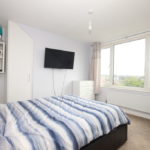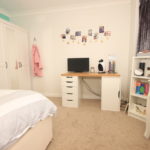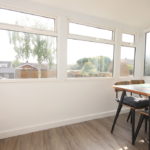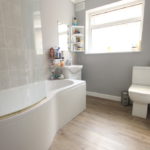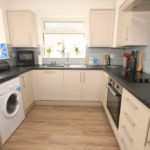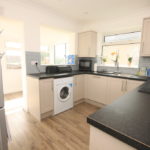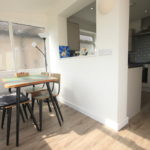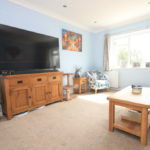Carruthers Drive, Wickford
Property Features
- Semi detached chalet bungalow
- Three double bedrooms
- Conservatory
- Off street parking
- Modern Kitchen 10'10 x 8'10
- Modern Bathroom 7'11 x 6'6
- Popular Location
- Close To Wick Train Station
Property Summary
Full Details
A well-presented, extended three bedroom semi-detached chalet style bungalow situated in a popular location. The property is just a short walk from Wickford High Street and train station. Features include a conservatory open to a modern fitted kitchen 10'10 x 8'10, modern bathroom 7'11 x 6'6 and three double bedrooms. Externally the property boasts a spacious rear garden with raised patio and off street parking for several vehicles. A must view.
ENTRANCE Via part obscure double glazed entrance door, leading to:
ENTRANCE HALL Wood style flooring, stairs to first floor landing, radiator, under stairs storage cupboard, doors to;
BEDROOM TWO 12' 00" x 8' 5" (3.66m x 2.57m) Smooth and coved ceiling, double glazed bay window to front, radiator.
BEDROOM THREE 11' 6" x 8' 8" (3.51m x 2.64m) Smooth and coved ceiling, double glazed window to front, radiator.
LOUNGE 13' 11" x 12' 4" (4.24m x 3.76m) Smooth and coved ceiling with inset spotlights, two double radiators, double glazed window to rear.
BATHROOM/WC 7' x 6' 6" (2.13m x 1.98m) Smooth and coved ceiling with inset spotlights, wood style flooring, heated towel rail, vanity hand wash basin with mixer tap, obscure double glazed window to side, low level w.c, P shaped bath, mixer tap and wall mounted shower attachment.
KITCHEN 10' 10" x 8' 10" (3.3m x 2.69m) Smooth and coved ceiling with inset spotlights, wood style flooring, range of matching eye and base level units, rolled edge work surfaces, stainless steel sink unit with mixer tap, obscure double glazed window to side, integrated oven with four ring electric hob, extractor above, integrated dishwasher, pantry style cupboard, doorway to;
CONSERVATORY 11' 4" x 5' 9" (3.45m x 1.75m) Smooth ceiling, double glazed window to two aspects, obscure double glazed window to one aspect, wood style flooring, double glazed door to garden.
LANDING Smooth ceiling, eaves storage cupboard, door to;
BEDROOM 12' 4" x 11' (3.76m x 3.35m) Smooth ceiling, double glazed window to rear, eaves storage, radiator, range of matching built in bedroom furniture.
REAR GARDEN Raised patio area with decking and steps to remainder majority laid to lawn, fencing to boundaries, side access gate, timber shed.
EXTERIOR Resin driveway providing off street parking, bark featured flower bed, picket fence to boundary.

