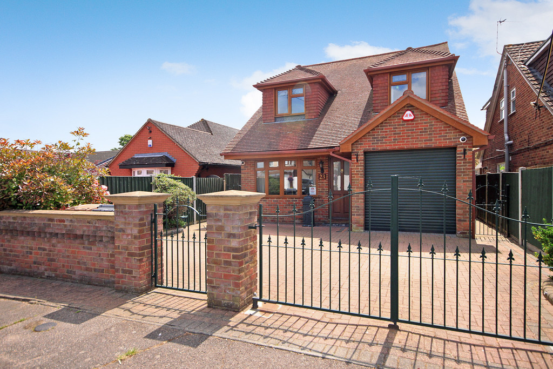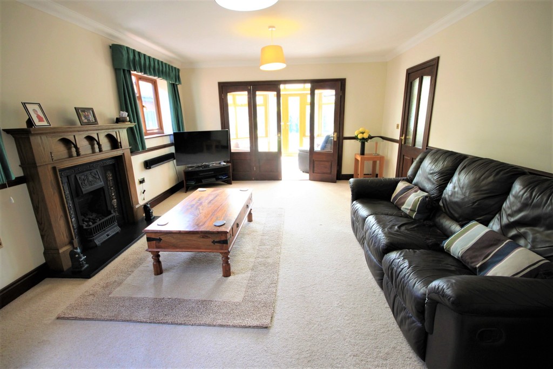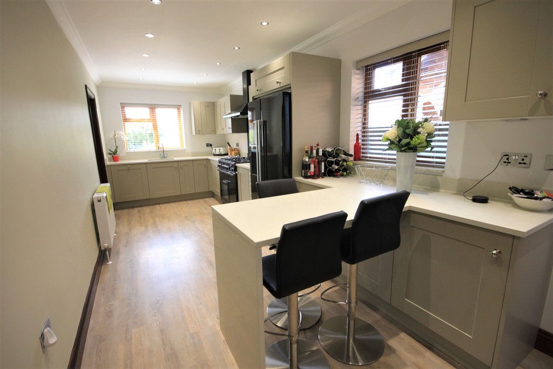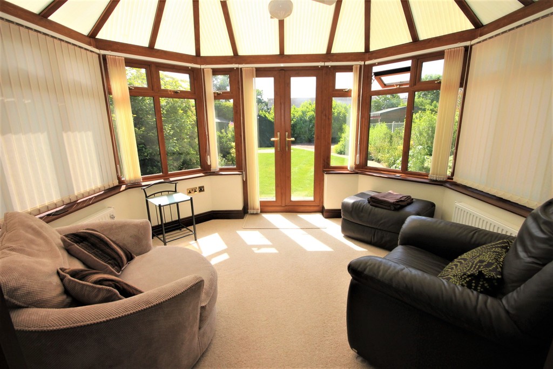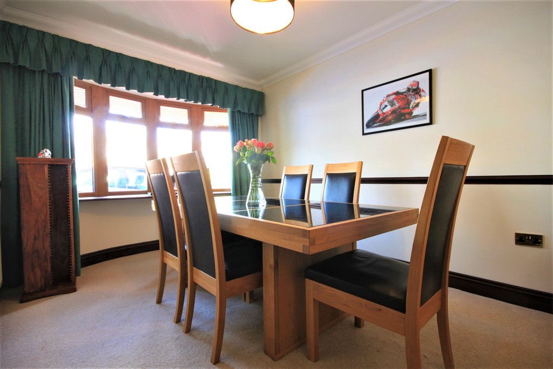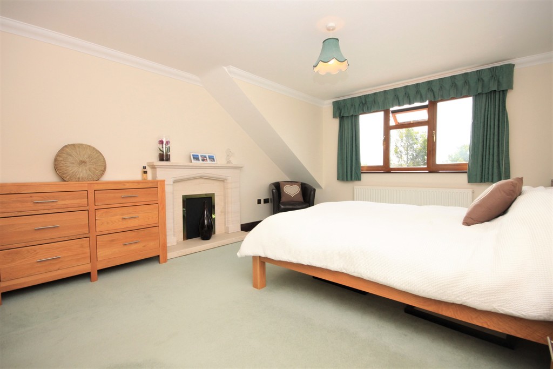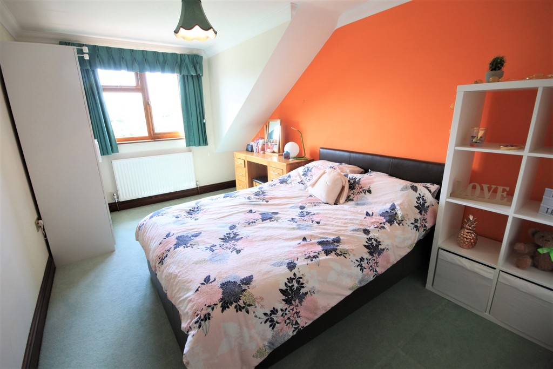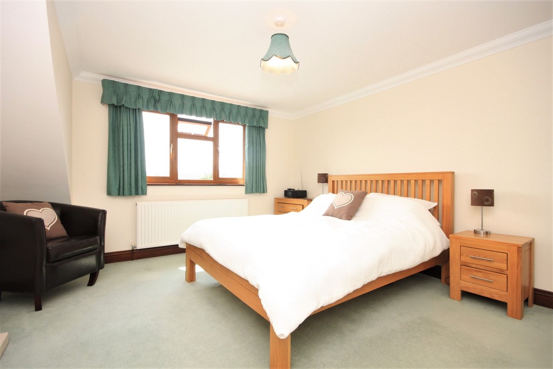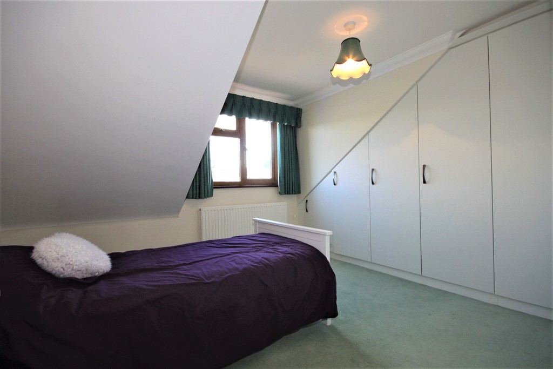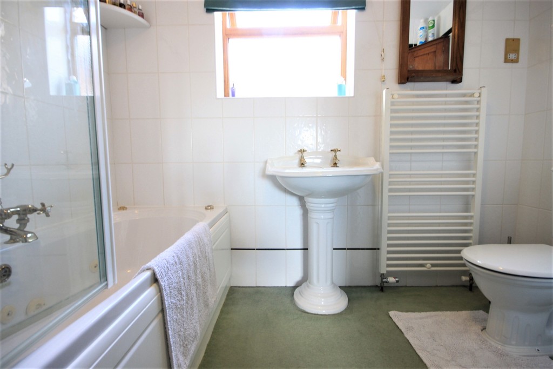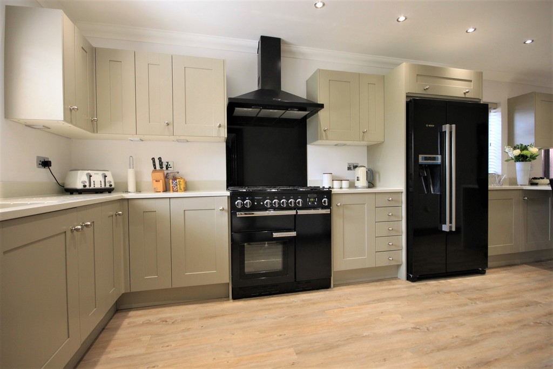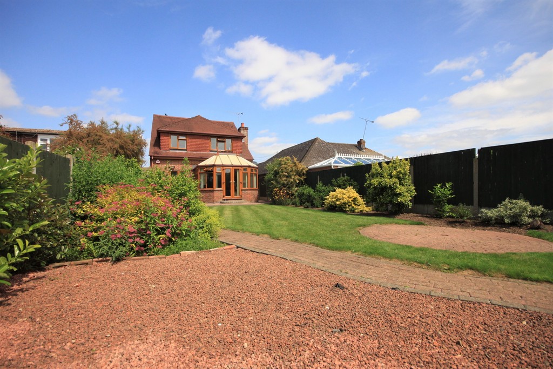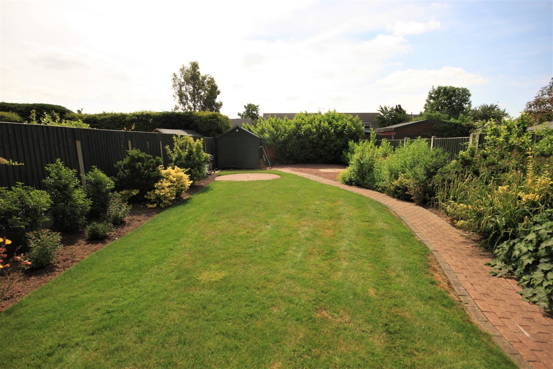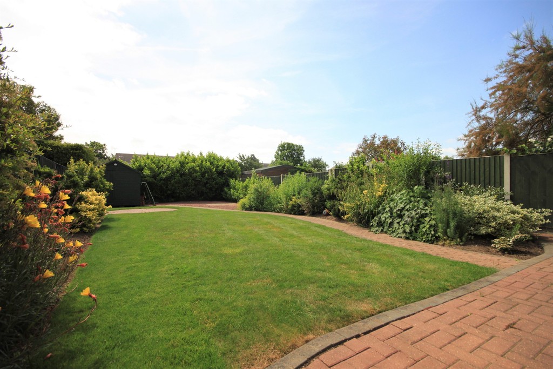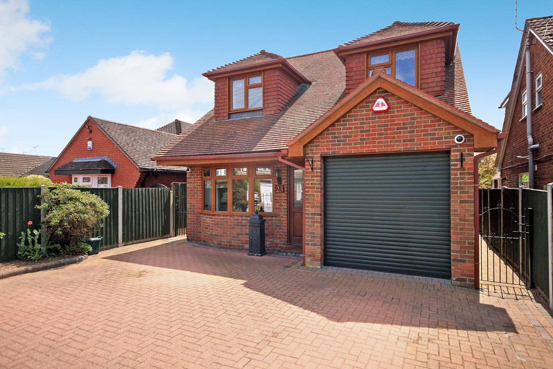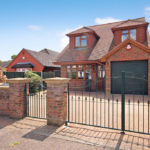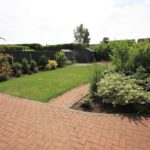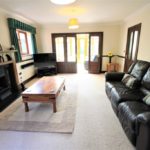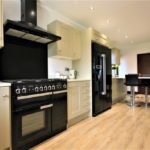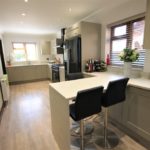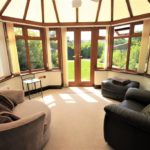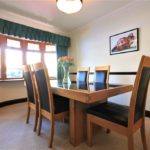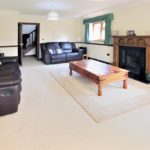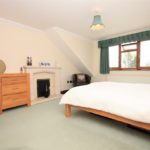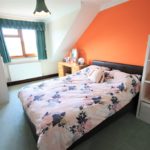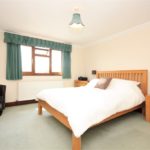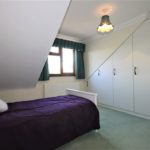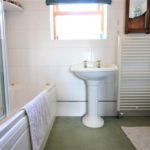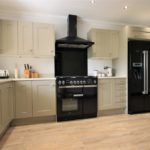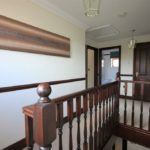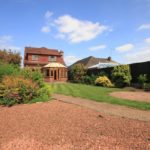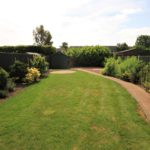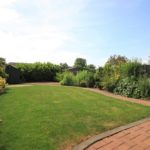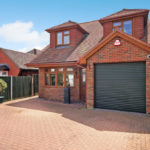Carlton Road, Wickford
Property Features
- Four double bedrooms
- En-suite shower room
- Newly fitted kitchen
- 19'6 Lounge
- 13'1 Dining Room
- Conservatory
- South backing rear garden
- Off street parking and integral garage
- Excellent decorative order
- Popular Brock Hill location
Property Summary
Full Details
GUIDE PRICE £500,000 - £525,000. A beautifully presented four double bedroom detached family home, located in the sought after Brock Hill area of Wickford. The property boasts generously sized accommodation throughout, including a stunning recently fitted kitchen, separate lounge and dining room, conservatory and en-suite to master bedroom. Further features include a large south backing rear garden, ample off street parking and integral garage.
ENTRANCE Via obscure double glazed door to;
INNER HALLWAY Coved ceiling, hard wood dado rail, staircase with hard wood balustrade to first floor landing and doors to;
DINING ROOM 13' 1" x 9' 6" (3.99m x 2.9m) Coved ceiling, double glazed bay window to front aspect, radiator to side and hard wood dado rail.
GROUND FLOOR CLOAKROOM Coved ceiling, obscure double glazed window to rear, low level flushing w.c, wash hand basin, radiator to side, tiled walls and under stairs storage cupboard.
LOUNGE 13' 6" x 19' 6" (4.11m x 5.94m) Coved ceiling, two double glazed windows to side aspect, bi-folding doors to rear leading to conservatory, hard wood dado rail, stunning cast iron feature fireplace with marble hearth and wood mantle surround, inset coal effect gas fire, double radiator to side and further door leading to kitchen.
CONSERVTORY 10' 11" x 9' 11" (3.33m x 3.02m) Insulated Perspex roofing, double glazed windows to both side and rear aspects, double glazed French doors to rear and double radiator to side.
KITCHEN 22' 8" x 8' 2" (6.91m x 2.49m) Double glazed windows to side and rear, obscure double glazed door to side and door to garage, LED spotlights to ceiling, comprehensive range of quality fitted eye and base level unit with granite worktops and splashbacks, breakfast bar unit, integrated sink and mixer tap, space for Range style cooker with extractor above, American style fridge/freezer integrated dishwasher and washing machine, double radiator to side and Karndean tiled flooring.
INTEGRAL GARAGE 20'1 depth. Wall mounted gas fired boiler system, electric, water softener, power and lighting.
FIRST FLOOR LANDING Coved ceiling, double glazed window to side, hard wood dado rail, access to loft space via drop down hatch, built in storage cupboard and doors to;
MASTER BEDROOM 14' 2" x 12' 7" (4.32m x 3.84m) Coved ceiling, double glazed window to rear, double radiator to rear and attractive marble effect feature fireplace and door to;
EN-SUITE SHOWER ROOM Obscure double glazed window to side, built in shower cubicle with wall mounted shower unit, heated towel rail, low level flushing w.c, wash hand basin and tiled walls.
BEDROOM TWO 14' 3" x 9' 2" (4.34m x 2.79m) Coved ceiling, double glazed window to rear and radiator to rear.
BEDROOM THREE 12' x 11' 8" max (3.66m x 3.56m) some restricted head height Double glazed window to front and radiator to front.
BEDROOM FOUR 11' 8" x 9' 3" (3.56m x 2.82m) Coved ceiling, double glazed window to front, radiator to front, and storage cupboard.
BATHROOM Obscure double glazed window to rear, panelled Jaccuzi bath with mixer tap and shower attachment, folding shower screen, pedestal wash hand basin, low level flushing w.c, heated towel rail and tiled walls.
EXTERIOR (SOUTH BACKING REAR GARDEN) Gated side access to both sides, block paved patio to immediate side and rear, the remainder being laid mainly to lawn with neatly tended flower beds to border, shingled feature and additional feature patio to rear, timber shed with power and lighting running to rear of garden and fencing to boundaries.
The front of the property affords off street parking for several cars via a block paved driveway which is accessed by secure electric gates with brick built retaining wall.
These particulars are accurate to the best of our knowledge but do not constitute an offer or contract. Photos are for representation only and do not imply the inclusion of fixtures and fittings. The floor plans are not to scale and only provide an indication of the layout.

