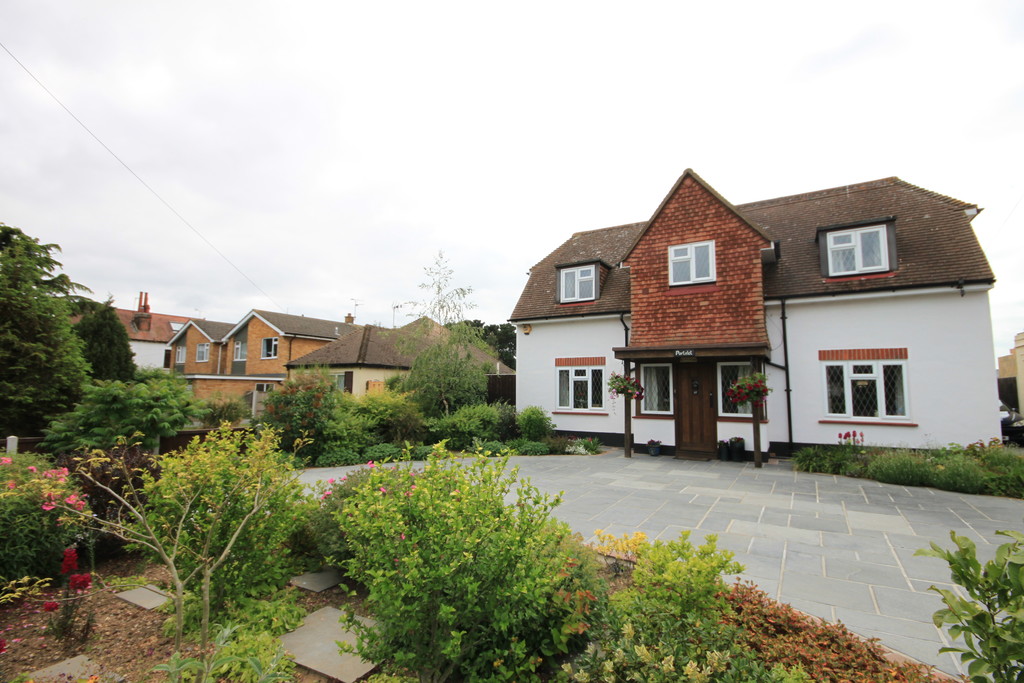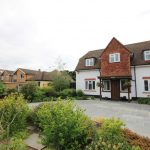Cardigan Avenue, WESTCLIFF-ON-SEA
Property Features
- Five bedroom detached house
- Three reception rooms
- Large rear garden
- In/out driveway
- Close to popular schools and hospital
- Impressive family home
Property Summary
Full Details
Hair & Son are delighted to offer for sale this very impressive five bedroom detached house with plenty of living space as well as a wonderful west backing rear garden, situated near to Southend Hospital and popular schools, making it a fantastic home for the growing family.
Upon entering the property you will find a central hallway giving access to all principle rooms including the lounge, measuring 29ft, which has windows to three aspects and fabulous French doors giving access to the rear garden. The dining room to the front overlooks the well maintained garden and driveway and the kitchen to rear has been renovated to a modern contemporary standard with integrated appliances and further access to rear garden. A very handy utility room including a shower room and WC completes the ground floor accommodation.
To the first floor there are four double bedrooms, one of which has an en-suite shower room, a smaller fifth bedroom which is currently being used as an office and a modern bathroom which is a great size and comprises of bath, separate shower cubicle, WC and wash basin. The property is fully double glazed and heating by a recent gas boiler.
Externally to the front is the magnificent sweep in/out flagstone driveway with well maintained borders, access to the side gives way to the single but double length garage and a gate to the rear garden. The impressive rear garden is on a west facing aspect commencing with an immediate patio with a brick built BBQ, large lawn area, doors to the garage and workshop plus a greenhouse, measuring approximately 155ft x 53ft this really is a fantastic outside space.
We certainly would not hesitate to recommend an early viewing to really appreciate the size of the accommodation on offer.
HALLWAY
LOUNGE 29' 25" x 11' 9" (9.47m x 3.58m)
DINING ROOM 15' 1" x 11' 8" (4.6m x 3.56m)
INNER HALLWAY 9' 9" x 5' 7" (2.97m x 1.7m)
KITCHEN 14' 3" x 13' 0" (4.34m x 3.96m)
UTILITY/SHOWER ROOM & WC 13' 1" x 5' 7" (3.99m x 1.7m)
LANDING
BEDROOM ONE 14' 2" x 13' 1" (4.32m x 3.99m)
BEDROOM TWO 15' 2" x 11' 9" (4.62m x 3.58m)
BEDROOM THREE 13' 9" x 11' 9" (4.19m x 3.58m)
BEDROOM FOUR 10' 0" x 9' 1" (3.05m x 2.77m)
EN-SUITE 9' 1" x 3' 8" (2.77m x 1.12m)
BEDROOM FIVE 8' 9" x 8' 4" (2.67m x 2.54m)
BATHROOM 9' 4" x 8' 8" (2.84m x 2.64m)
REAR GARDEN Approx. 155' 0" x 53' 0" (47.24m x 16.15m)
These particulars are accurate to the best of our knowledge but do not constitute an offer or contract. Photos are for representation only and do not imply the inclusion of fixtures and fittings. The floor plans are not to scale and only provide an indication of the layout.


