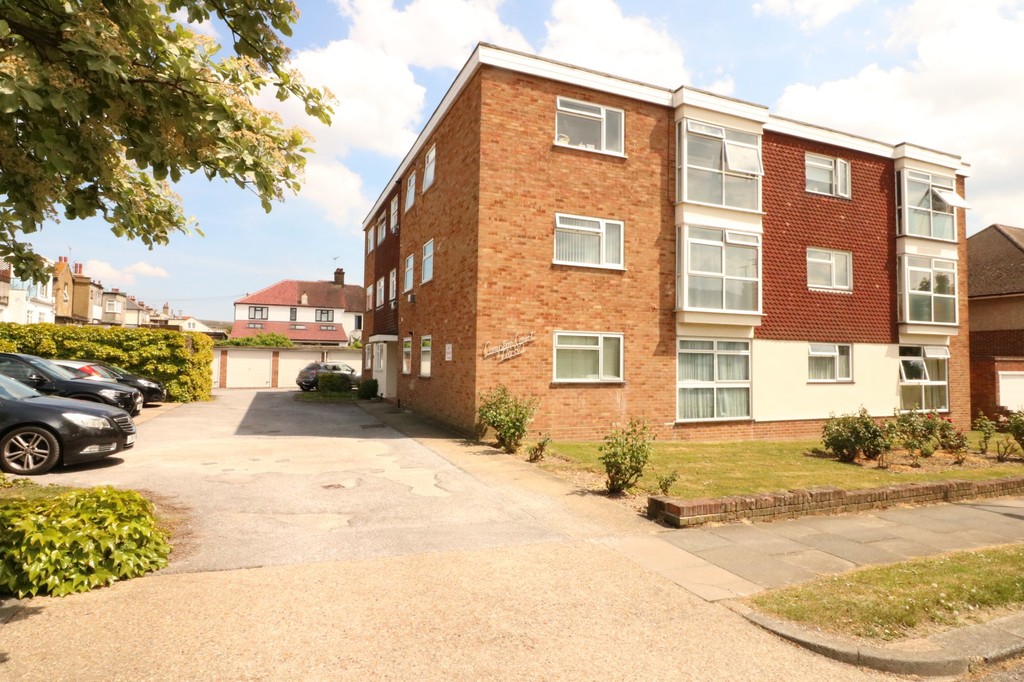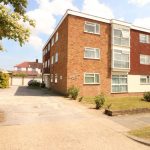Canvey Road, Leigh-on-Sea
Property Features
- PRESTIGIOUS MARINE ESTATE
- SPACIOUS GROUND FLOOR FLAT
- DOUBLE BEDROOM
- GARAGE
- LARGE LOUNGE
- FITTED KITCHEN
- BATHROOM
- WELL PRESENTED THROUGHOUT
- NO ONWARD CHAIN
- MUST BE VIEWED
Property Summary
Full Details
** Open Day - Saturday 27th July 10am - 11am. Call Now To Reserve Your Time Slot **ABSOLUTELY FABULOUS BRIGHT, AIRY & SPACIOUS Ground Floor Flat WITH GARAGE Situated On The PRESTIGIOUS MARINE ESTATE & Just 0.8 Miles From Leigh C2C Station. Large Lounge, Fitted Kitchen, Large Double Bedroom & NO ONWARD CHAIN.
ENTRANCE VIA A SECURITY ENTRY PHONE SYSTEM TO:
COMMUNAL HALLWAY Stairs to upper floors, doors to:
ENTRANCE HALL: Two built in storage cupboards, doors to:
KITCHEN 9' 8" x 8' 8" (2.95m x 2.64m) uPVC double glazed window to front. Range of modern eye and base level units with working surfaces over incorporating stainless steel sink unit with mixer tap, integrated split level oven and hob with extractor hood over, space for washing machine and further domestic appliances, partly tiled walls in complimentary ceramics, smooth ceiling.
SHOWER ROOM Obscure uPVC double glazed window to rear, modern suite comprising walk in shower cubicle, vanity wash hand basin with storage cupboard beneath, low level W.C., partly tiled walls in complimentary ceramics.
BEDROOM 11' 9" x 10' 2" (3.58m x 3.1m) Plus door recess. uPVC double glazed window to front, radiator, range of fitted wardrobes to one wall with sliding doors, smooth ceiling.
LOUNGE 16' 6" x 12' 6" (5.03m x 3.81m) Two uPVC double glazed windows to rear, radiator, coved cornice to ceiling edge.
EXTERIOR There are well tended communal garden areas, a parking area, plus a garage.
AGENTS NOTE We are advised that the lease is 199 years and began in 1973. The ground rent is £25 per annum, rising by £5 every twenty five years. The buildings insurance is £296.13 this year and the service charge is £715.68 per annum
VIEWINGS BY APPOINTMENT WITH HAIR AND SON. These particulars are accurate to the best of our knowledge but do not constitute an offer or contract. Photos are for representation only and do not imply the inclusion of fixtures and fittings. The floor plans are not to scale and only provide an indication of the layout.


