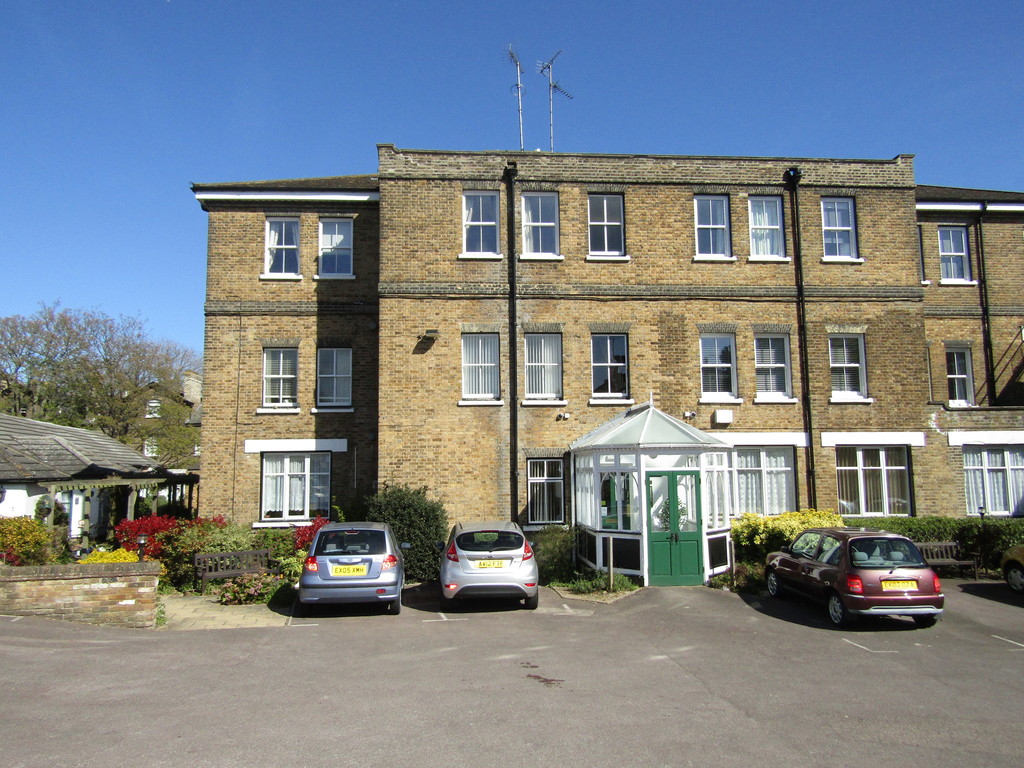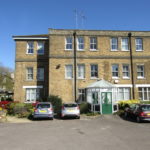Cambridge Road, Southend-on-Sea
Property Features
- ONE BEDROOM SECOND FLOOR WARDEN CONTROLLED RETIREMENT FLAT (55+)
- LIFTS AND STAIRS TO ALL FLOORS
- LARGE LOUNGE
- KITCHEN WITH ELECTRIC COOKER
- BEDROOM WITH FITTED WARDROBES
- BATHROOM WITH ELECTRIC SHOWER OVER BATH
- ELECTRIC HEATING AND UPVC DOUBLE GLAZED SASH WINDOWS THROUGHOUT
- EMERGENCY PULL CORDS IN EACH ROOM
- COMMUNAL LAUNDRY ROOM, LOUNGE, STORAGE AREA AND GARDENS
- PARKING
Property Summary
Full Details
ONE BEDROOM purpose built second floor warden controlled retirement flat (aged 55+). Lift access to all floors. Large lounge, kitchen with electric cooker, bedroom with built in wardrobes and dressing table and bathroom with electric shower over bath. Electric heating and UPVC double glazed sash windows throughout. Emergency pull cords in each room. Communal laundry room, lounge, storage area and gardens. Off street parking. A fantastic location only a short walk from the shops and transport links of Southend town centre, the bowling green and Prittlewell Square gardens. No pets permitted. 12 month AST. Council tax band C.
ENTRANCE LOBBY Communal entrance lobby with stairs and lifts to all floors. Warden's office.
HALLWAY Built in cupboard housing immersion heater and space for storage. Electric meter cupboard. Entry phone system.
LOUNGE 14' 11" x 11' 4" (4.55m x 3.45m) UPVC double glazed sash windows overlooking communal gardens. Electric storage heater. Emergency pull cord. Television and telephone points. Open arch to kitchen.
KITCHEN Range of worktops and cupboard with electric oven and hob. Stainless steel sink and drainer. Space for under counter fridge/freezer.
BEDROOM 11' 3" x 8' 7" (3.43m x 2.62m) UPVC double glazed sash windows. Built in wardrobes with matching dressing table unit. Electric storage heater. Emergency pull cord. Television and telephone points.
BATHROOM Three piece suite comprising; low flush WC, pedestal wash hand basin and bath with electric shower over and shower screen. Extractor fan. Emergency pull cord.
COMMUNAL AREAS Communal laundry room with washing machines and dryers. Communal lounge with doors onto communal gardens. Shared storage room located in the basement.
GARDENS Very well tended communal gardens with attractive seating areas for residents and their visitors. Car parking area. Spaces on a first come first served basis.
These particulars are accurate to the best of our knowledge but do not constitute an offer or contract. Photos are for representation only and do not imply the inclusion of fixtures and fittings. The floor plans are not to scale and only provide an indication of the layout.


