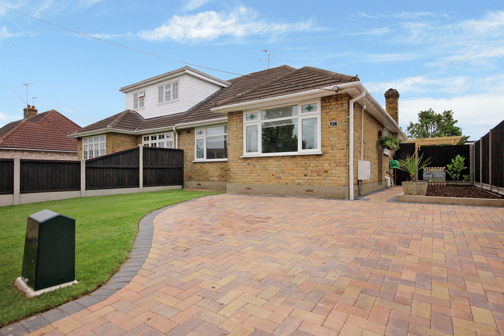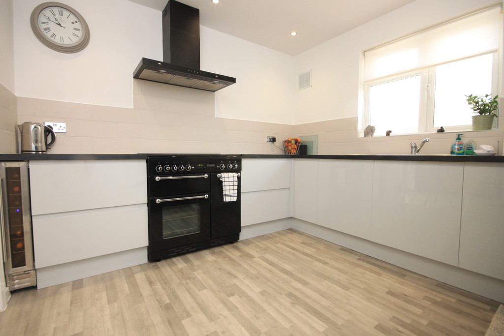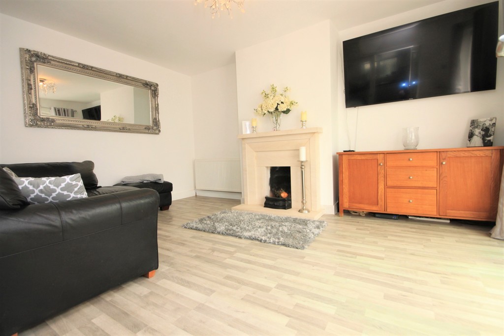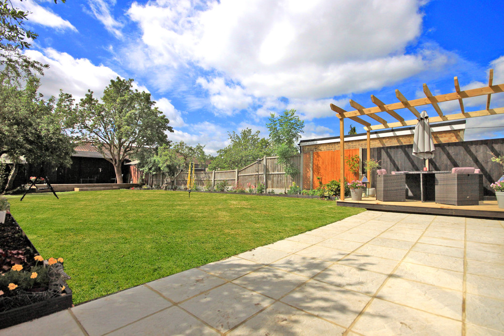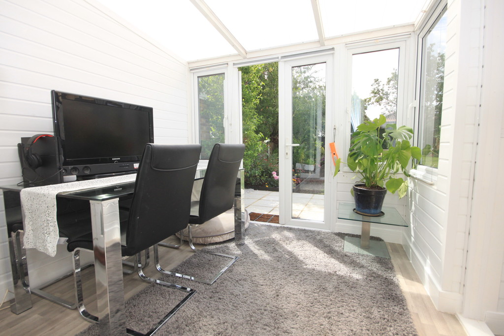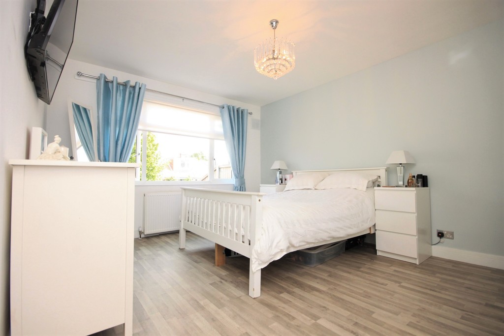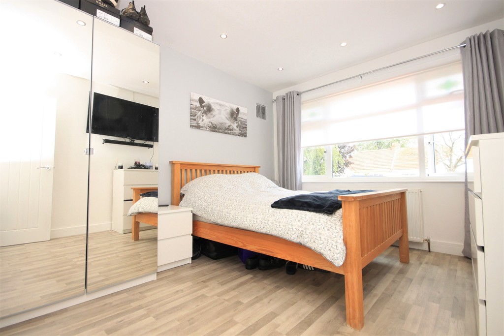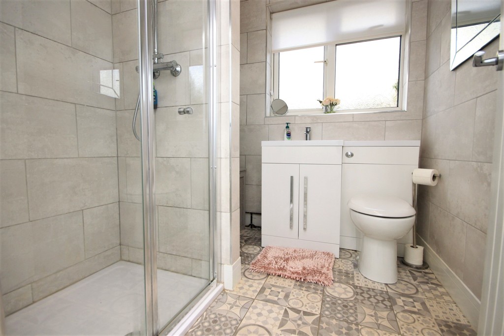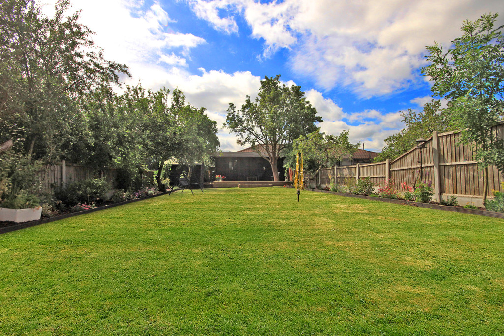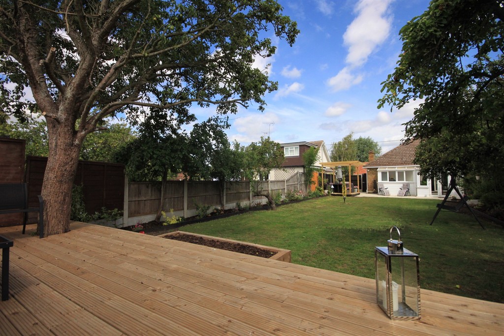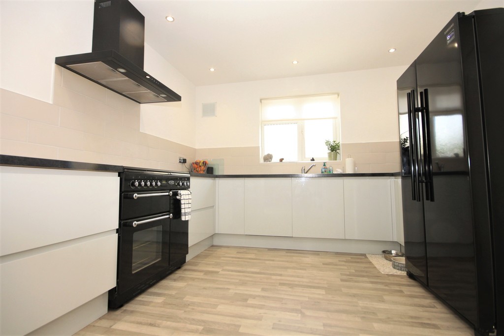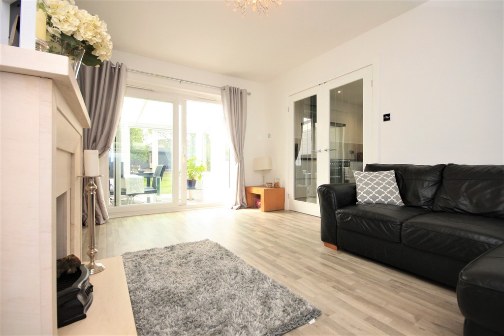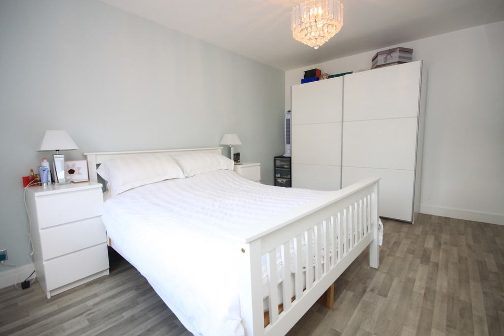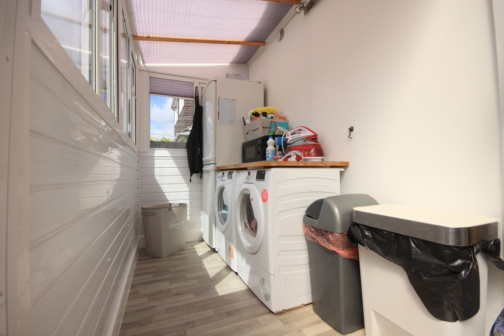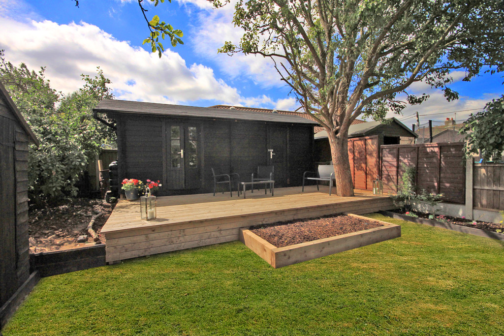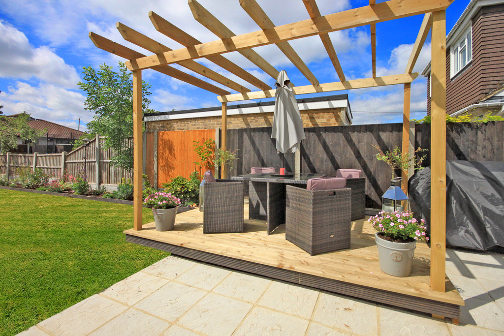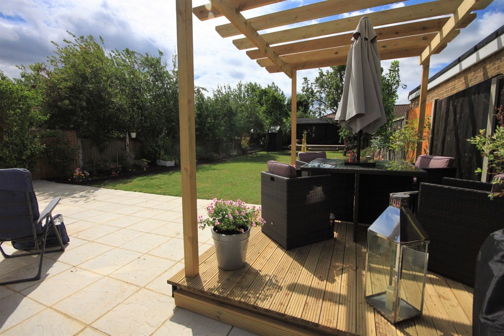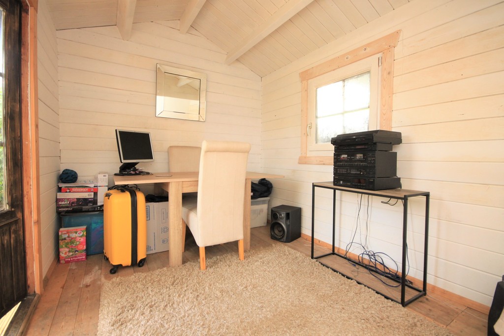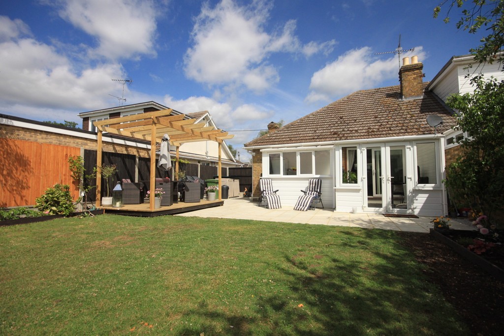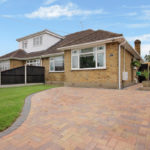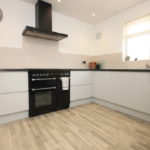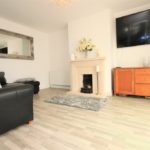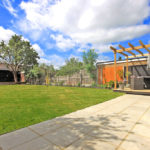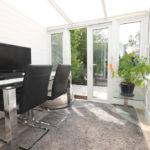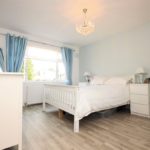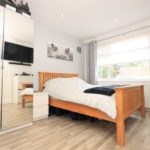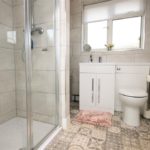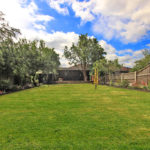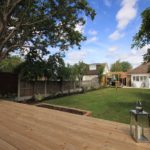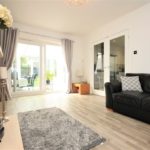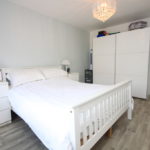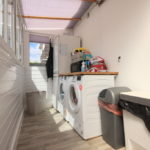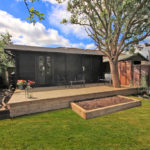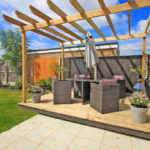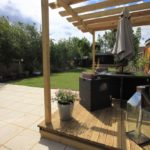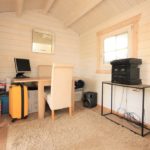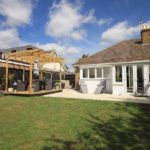Bruce Grove, Wickford
Property Features
- Two double bedrooms
- Refurbished throughout
- Larger than average plot
- Newly fitted kitchen
- Newly fitted shower room
- Newly installed boiler system
- 15'4 Lounge
- Conservatory with utility area
- Large south facing rear garden
- Timber cabin
Property Summary
Full Details
An exceptional two double bedroom semi detached bungalow which has recently undergone extensive refurbishment. Finished to a high specification, this property features generous room sizes throughout including 14'6 x 11' master bedroom, 15'4 lounge, quality fitted kitchen, modern shower room and conservatory with utility area. The bungalow occupies a larger than average plot with a substantial south facing garden and timber cabin located at the rear and off street parking via an independent bloc paved driveway. Walking distance to local shops and amenities. An early viewing is strongly recommended in order to appreciate both the size and quality of accommodation on offer.
ENTRANCE Via double glazed door to;
HALLWAY Smooth plastered ceiling, laminate wood flooring, radiator, access to loft space via hatch and doors to:
BEDROOM ONE 14' 6" x 11' 4" (4.42m x 3.45m) Smooth plastered ceiling, double glazed window to front, laminate wood flooring and radiator.
BEDROOM TWO 11' 5" x 10' 3" (3.48m x 3.12m) Smooth plastered ceiling with inset spotlights, laminate wood flooring, radiator and double glazed window to front.
SHOWER ROOM (NEWLY FITTED) Smooth plastered ceiling with inset spotlights, low level w.c, wall mounted combi boiler, obscure double glazed window to side, vanity wash hand basin with mixer tap, chrome heated towel rail, one and a half width tiled shower cubicle with wall mounted shower unit and tiled flooring.
KITCHEN (NEWLY FITTED) 10' x 10' 10" (3.05m x 3.3m) Obscure double glazed window to side, smooth plastered ceiling with inset spotlights, range of quality fitted base level units with rolled edge work surfaces, stainless steel sink unit with mixer tap, tiled splash backs, space for appliances, wall mounted extractor hood, laminate wood flooring and double internal doors to:
LOUNGE 15' 4" x 11' 3" (4.67m x 3.43m) Smooth plastered ceiling, radiator, feature fireplace with open fire, laminate wood flooring and double glazed patio doors to:
CONSERVATORY 8' 2" x 8' 3" (2.49m x 2.51m) Perspex style roofing, laminate wood flooring, range of double glazed windows to rear and side, double glazed French doors to garden, open to:
UTILITY AREA 8' 9" x 4' 7" (2.67m x 1.4m) Perspex style roofing, laminate wood flooring, double glazed window to side and rear, space and plumbing for appliances.
EXTERIOR Large south facing rear garden commencing with a substantial paved patio area, timber decked seating area with Pergola above, the remainder is laid to lawn with well stocked feature flower beds to borders, timber storage shed, further raised decking to rear with large timber cabin/games room, fencing to boundaries and gated side access. The front of the garden features off street parking via an independent block paved driveway, feature flower bed with timber sleeper retainers and neatly lawned front garden.
DETACHED GAMES ROOM 12' 3" x 11' 1" (3.73m x 3.38m) Double glazed window to rear, double glazed door to front, wood flooring, vaulted ceiling, power and lighting.
These particulars are accurate to the best of our knowledge but do not constitute an offer or contract. Photos are for representation only and do not imply the inclusion of fixtures and fittings. The floor plans are not to scale and only provide an indication of the layout.

