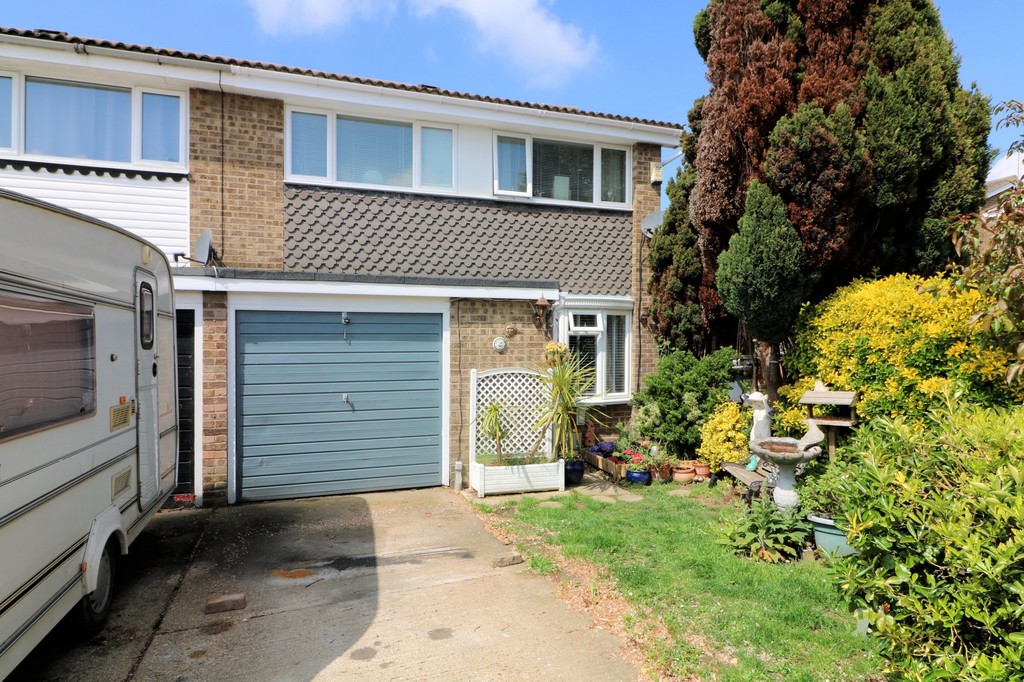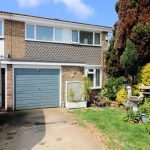Brookside Avenue, Great Wakering, Southend-on-Sea
Property Features
- Attractive cul-de-sac setting
- Close to open farmland
- Outskirts of Wakering Village
- Spacious 3 bedroom family home
- uPVC double glazing
- Gas fired central heating by radiators
Property Summary
Full Details
ENTRANCE PORCH uPVC double glazed porch with doorway leading into the main living room.
OPEN PLAN LIVING ROOM 23' 3" x 11' 4" max (7.09m x 3.45m) uPVC double glazed bow window to the front and sliding patio doors giving access to the conservatory/sun-lounge, feature stained wood fire surround with marble-lite insert, two radiators and dado rails, six panel door giving access to a turn staircase to the first floor leading to the three bedrooms and bathroom.
KITCHEN 10' 7" x 10' 2" (3.23m x 3.1m) Double glazed window to the rear. The kitchen is fitted with a range of base and eye level cabinets with roll edge work surfaces with an inset one and a quarter stainless steel sink unit with Victorian style mixer taps, plus space and supply for gas/electric cooker with breakfast bar, appliance spaces, access to cupboard housing the gas boiler serving the domestic hot water and gas central heating by radiators, space, plumbing and drainage for automatic washing machine.
CONSERVATORY/SUN LOUNGE 18' 4" x 8' (5.59m x 2.44m) Double glazed, windows to the rear overlooking the rear garden and double French doors opening out to the terraced secluded garden, perspex roofing, radiator, power and light connected.
FIRST FLOOR ACCOMMODATION
LANDING Access to the insulated loft space with doors leading off to the principal three bedrooms and bathroom.
BEDROOM 1 13' 4" x 13' max (4.06m x 3.96m) Double glazed window to the rear, radiator and power points.
BEDROOM 2 9' 9" x 9' 6" (2.97m x 2.9m) Double glazed window to the front and side views across to open farmland to the south access, radiator.
BEDROOM 3 9' 4" x 6' 8" (2.84m x 2.03m) Double glazed window to the front with radiator.
FAMILY BATHROOM Obscure double glazed window to the rear, fitted with a three piece white suite comprising of a panelled bath with an electric shower above, close coupled WC and pedestal wash hand basin. Ceramic tiling to half height, access to the airing cupboard housing the foam lagged copper cylinder with additional linen storage space with immersion control, radiator and drop light switch.
SEMI-INTEGRAL GARAGE Up/over door to the front with power connected.
FRONT GARDEN Providing further off road parking.
LOVELY ESTABLISHED WEST FACING GARDEN approx 50' in depth (15.24m) Landscaped rear garden with a West facing aspect with a newly fitted garden shed to remain. There is a lovely secluded patio area full width for the main terrace, with raised steps leading up to the main lawn garden area, with a feature rose arbour and established trees and bushes. Fencing to all boundaries, timber gated side access to the front of the property, screened sun-trap patio terrace to the rear.
These particulars are accurate to the best of our knowledge but do not constitute an offer or contract. Photos are for representation only and do not imply the inclusion of fixtures and fittings. The floor plans are not to scale and only provide an indication of the layout.


