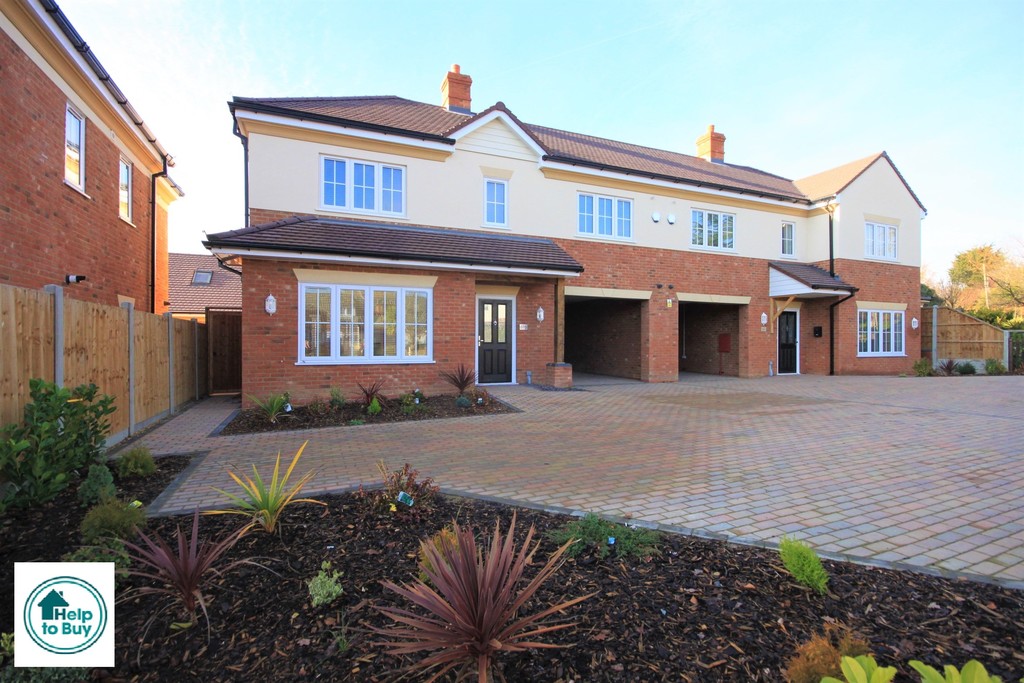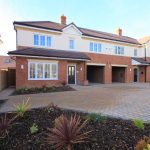Brock Hill, Wickford
Property Features
- Newly Built
- Three double bedrooms
- En-suite to master bedroom
- 20'2 Lounge
- 18'7 Kitchen/breakfast room
- Utility room
- Ground floor cloakroom
- Car port and integral garage
- 10 Year NHBC warranty
- Help to Buy available
Property Summary
Full Details
A newly built three double bedroom semi detached home located in the enviable position of Brock Hill, Wickford. Finished to a high specification throughout, this well proportioned home boasts modern, bright and innovative accommodation including ample off street parking, car port and large integral garage. The main internal features include a 20'2 lounge, stunning open plan kitchen/breakfast room with separate utility area, ground floor cloakroom, en-suite to master bedroom and a luxury three piece bathroom suite. Help to Buy scheme available and 10 year NHBC warranty.
HALLWAY Laminate wood flooring, radiator to side, staircase to first floor with under stairs storage cupboard, doors to:
GROUND FLOOR CLOAKROOM LED spotlights to ceiling, high gloss ceramic tiled flooring, low level w.c, vanity wash hand basin with mixer tap, heated chrome towel rail and extractor fan.
LOUNGE 20' 2" x 11' 5" (6.15m x 3.48m) Double glazed window to front, laminate wood flooring, radiator to side, double glazed windows to front and side, feature inset electric fire, bi-folding internal doors to;
KITCHEN/DINER 18' 7" x 17' 8" (5.66m x 5.38m) High gloss ceramic tiled flooring, double radiator, double glazed French doors to rear, double glazed windows to side and rear, inset LED spotlights to ceiling, range of quality fitted matching eye and base level units with work surface above, incorporating one and a half bowl sink unit with mixer tap, integrated double oven, five ring gas hob with extractor hood above, integrated fridge and dishwasher, door to:
UTILITY ROOM 7' 6" x 6' 6" (2.29m x 1.98m) High gloss ceramic flooring, LED spotlights to ceiling, double radiator, integrated freezer, space for appliances, range of eye and base level units with work surface above incorporating sink unit with mixer tap and glazed door to side leading to garage;
LANDING Smooth ceiling, double glazed window to rear, radiator, access to loft, large walk in storage cupboard, doors to:
BEDROOM ONE 18' 4" x 11' 11" (5.59m x 3.63m) Two double glazed windows to front, double radiator and door to:
EN-SUITE 7' x 6' 7" (2.13m x 2.01m) LED spotlights to ceiling, obscure double glazed window to side, low level w.c, wash hand basin with mixer tap, P-shaped bath with mixer tap and wall mounted shower attachment over, part tiled walls, tiled flooring, LED light mirror.
BEDROOM TWO 17' 8" x 9' 3" (5.38m x 2.82m) Double glazed window to side, double radiator, double glazed Velux window to ceiling, timber steps to mezzanine floor with LED spotlights.
BATHROOM 7' 10" x 6' 6" (2.39m x 1.98m) LED spotlights to ceiling, tiled flooring, obscure double glazed window to side, low level w.c, vanity wash hand basin with mixer tap, heated chrome towel rail, panelled bath with mixer tap and shower attachment over, part tiled walls.
BEDROOM THREE 12' 3" x 11' 11" (3.73m x 3.63m) Double glazed window to front and double radiator.
EXTERIOR The rear garden commences with a Sandstone patio area to the immediate rear, the remainder being laid to lawn with external lighting, side access gate, external tap, fencing to boundaries and rear access to garage. The front of the property features off street parking via a block paved driveway with a range of neatly tended flower beds.
CARPORT 19' 0" x 11' 5" (5.79m x 3.48m) Block paved under cover parking with electric doors to rear leading to garage.
GARAGE 22' 9" x 11' 7" (6.93m x 3.53m) Electric roller door to front, double glazed window to rear, double glazed door to garden, power and lighting, double cupboard housing wall mounted boiler and Ideal cylinder..


