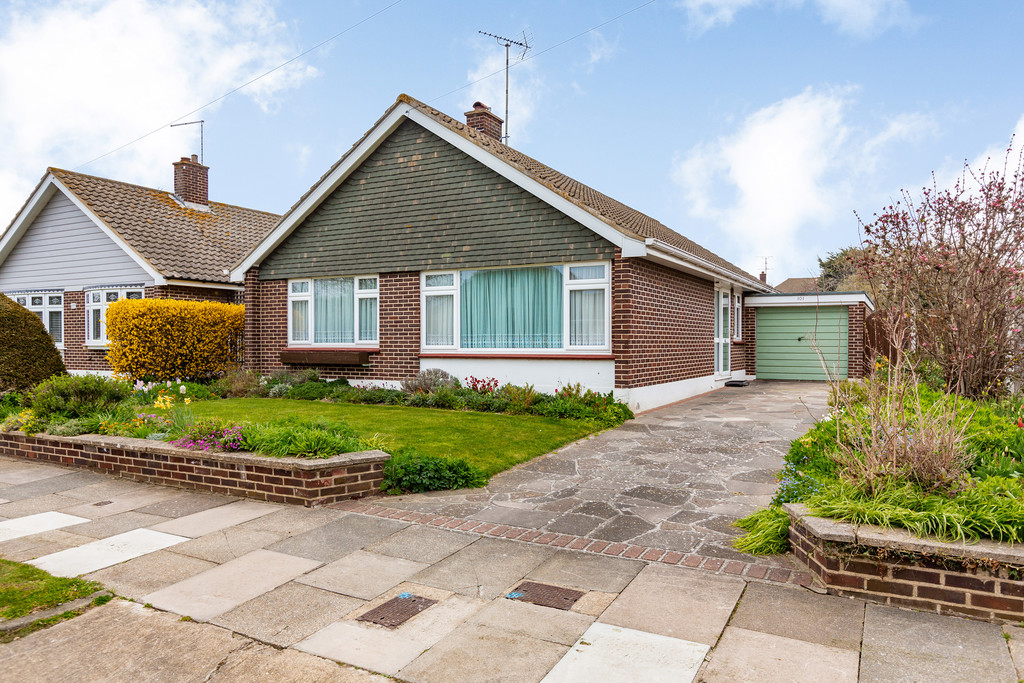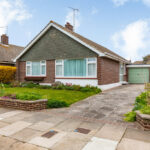Broadclyst Gardens, Thorpe Bay
Property Features
- Detached Bungalow
- Two Reception Rooms
- Kitchen/Diner
- Three Bedrooms
- Four Piece Bathroom Suite
- Conservatory
- Additional Shower Room & WC
- Garage
- Bournes Green School Catchment
- No Onward Chain
Property Summary
Full Details
Hair & Son are delighted to offer this detached bungalow in a much sought after part of Thorpe Bay.
The good size entrance hall provides immediate access into the lounge which in turn provides access into the dining area.
The kitchen has enough room for a breakfast table and provides side access to the garden.
Further down the hallway is a four piece bathroom suite comprising of a bath, shower, basin and wc.
The third bedroom looks out to the side of the property and is currently being used as a home office.
The two rear bedrooms are of equal shape and size and both have access to the conservatory.
From the conservatory there is a shower room/wc and further access to the rear garden.
Set on a slightly wider than normal plot there is the benefit of a side access gate to the right of the attached garage.
The un-overlooked rear garden is well cared-for and has a host of mature plants, trees and shrubs with a good size lawn area.
Located within a short walk to Thorpe Bay Broadway and Train Station to London Fenchurch Street.
The property is within the Bournes Green School Catchment area which is also close by.
Offered with no onward chain.
HALLWAY
LIVING ROOM 15' 6" x 13' 1" (4.72m x 3.99m)
DINING ROOM 12' 4" x 8' 2" (3.76m x 2.49m)
KITCHEN/DINER 13' 9" x 12' 1" (4.19m x 3.68m)
BEDROOM 12' 4" x 11' 10" (3.76m x 3.61m)
BEDROOM 12' 6" x 11' 10" (3.81m x 3.61m)
BEDROOM 11' 1" x 9' 8" (3.38m x 2.95m)
BATHROOM
CONSERVATORY 23' 9" x 7' 3" (7.24m x 2.21m)
GARAGE
These particulars are accurate to the best of our knowledge but do not constitute an offer or contract. Photos are for representation only and do not imply the inclusion of fixtures and fittings. The floor plans are not to scale and only provide an indication of the layout.


