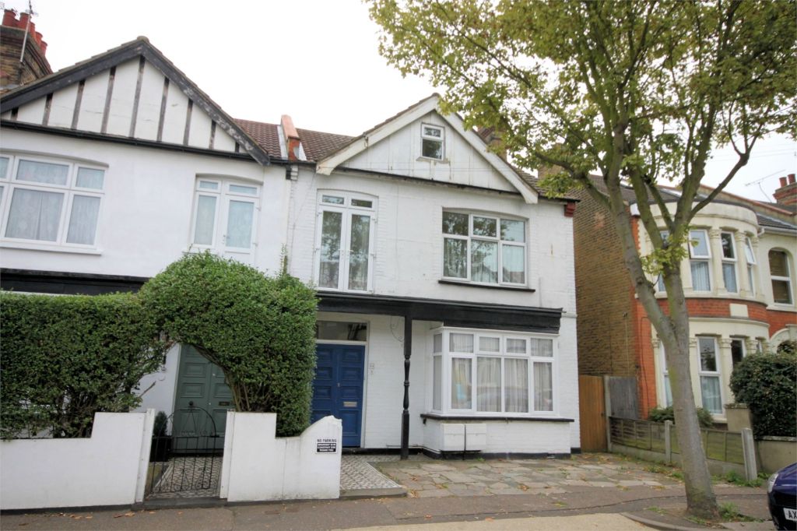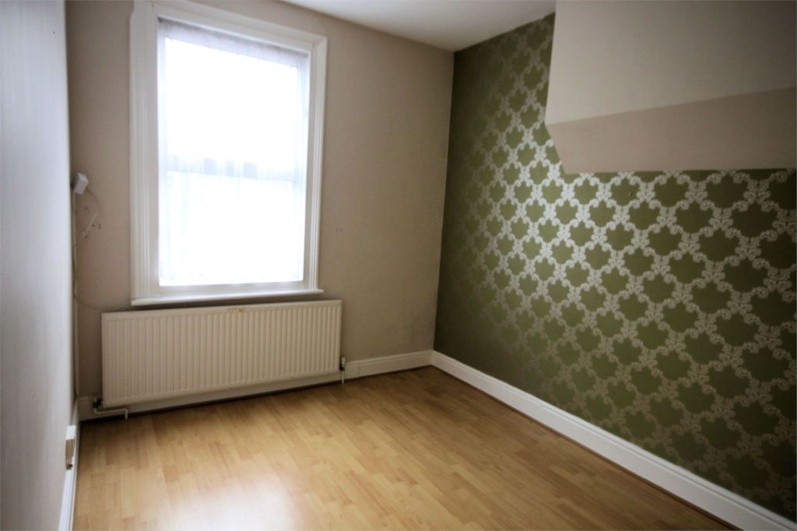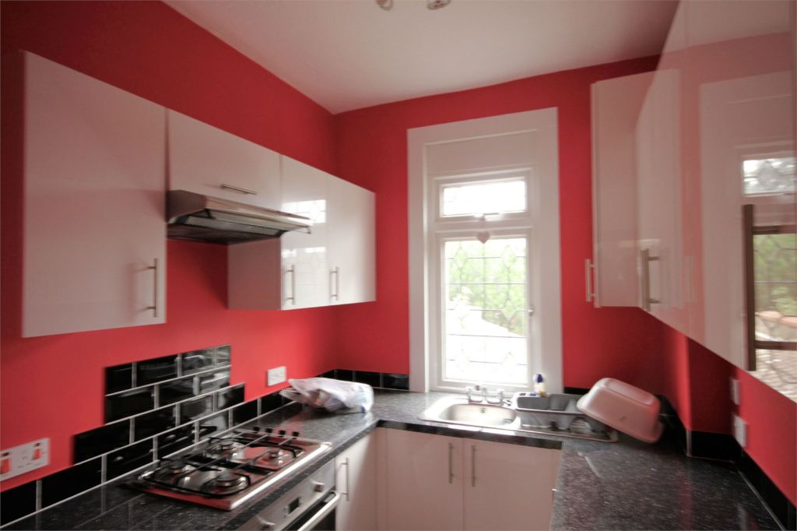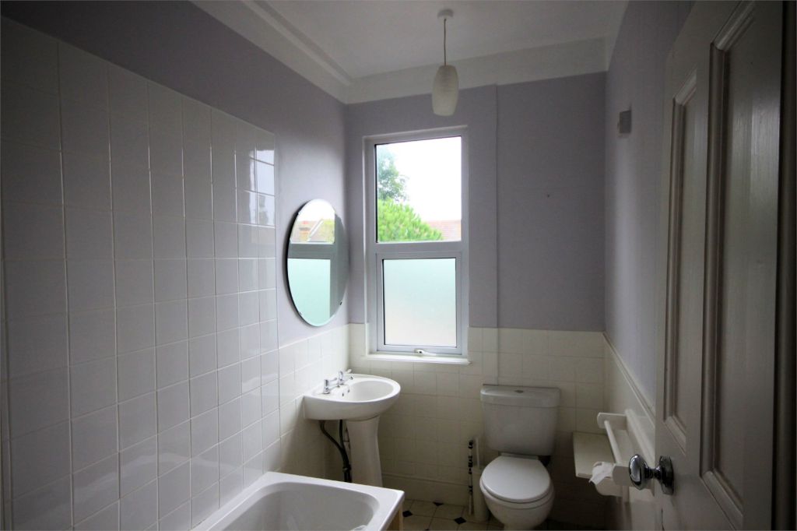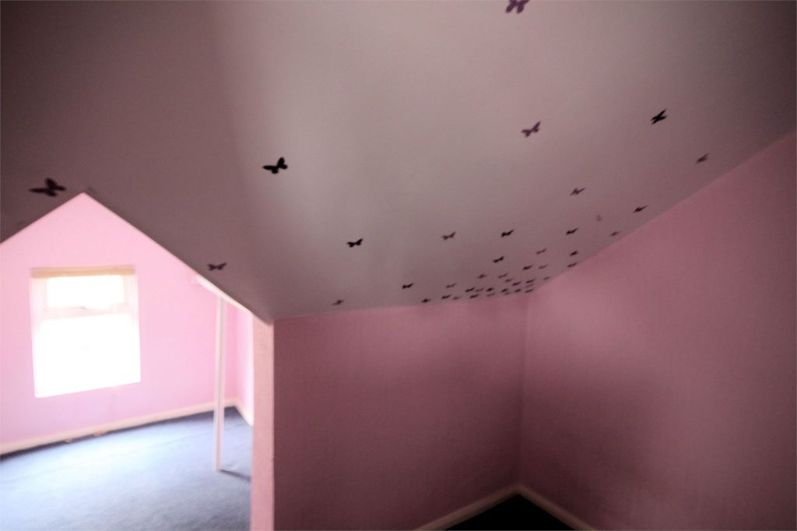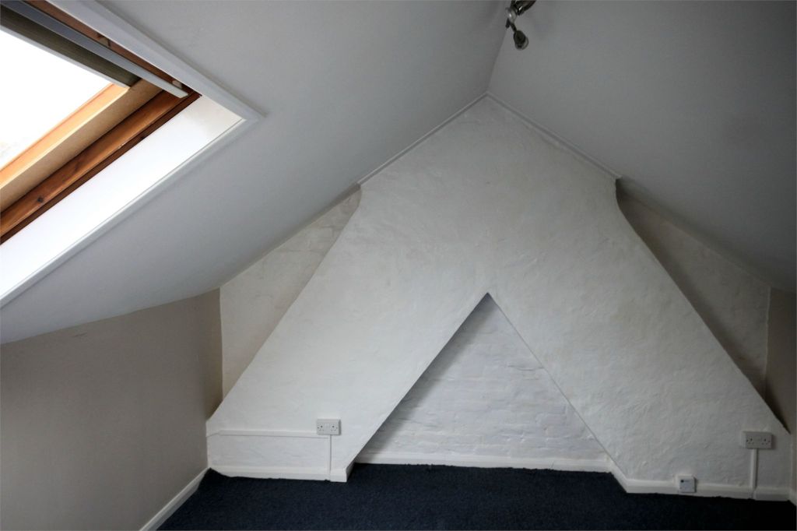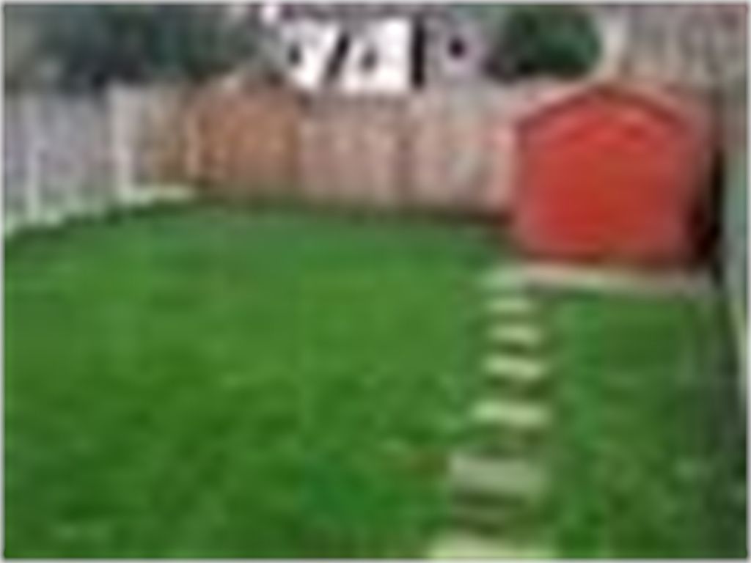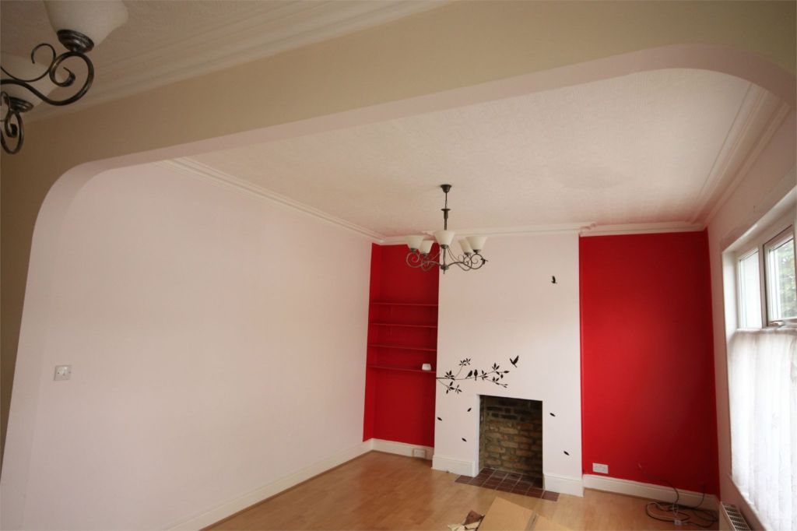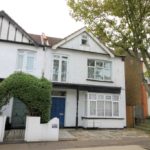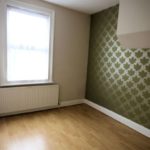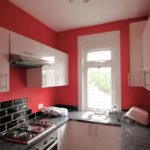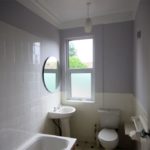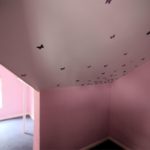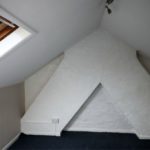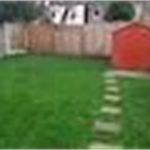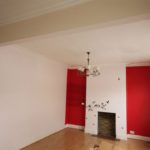Brightwell Avenue, WESTCLIFF-ON-SEA, Essex
Property Features
- Parking
- Rear Garden
- Nicely Decorated
- Large Lounge
- Two Double bedrooms
- 3rd Bedroom/cot room
- Shower over bath
- Fitted kitchen
Property Summary
Full Details
Communal Entrance Communal entrance door and flat door leading to first floor
Lounge lounge 3.96m x 3.66m (13'7 does increase to 21' into the open hallway x 12'3 ) Double glazed window to front, ornate coving, laminated flooring, one double radiator, stairs to second floor.
Kitchen Kitchen 2.44m x 1.83m (8'7 x 6'9 ) Double glazed window to rear, wall mounted boiler for hot water and gas central heating ( not tested ), stainless steel sink unit with mixertaps, range of base and eye level units with recess for fridge/freezer, cooker and plumbing, textured ceiling and spot lights
Bathroom bathroom Obscure double glazed window to rear, one radiator, lino flooring, Low flush WC, panel bath with mixertaps and shower attachment, Wash hand basin.
Bedroom 3.66m x 2.44m (12'6 x 8'11 ) Double glazed window to rear, laminated flooring, smooth plastered ceiling, one radiator,
Landing Second floor landing Restricted headroom, one double radiator, built in cupboard
Bedroom bedroom two 3.66m x 2.74m (12' x 9'5 ) Double glazed skylight to rear, rear stricted head room
Study/Dressing Room 2.44m x 1.83m (8'5 x 6'10 ) Double glazed window to front, restricted headroom spot lights, leads to another are used as a dressing area with restricted headroom.
General Garden Access via the side leading to own section of lawned garden. Parking for one car to front of property Agents Note These particulars are accurate to the best of our knowledge but do not constitute an offer or contract. Photos are for representation only and do not imply the inclusion of fixtures and fittings. The floor plans are not to scale and only provide an indication of the layout.

