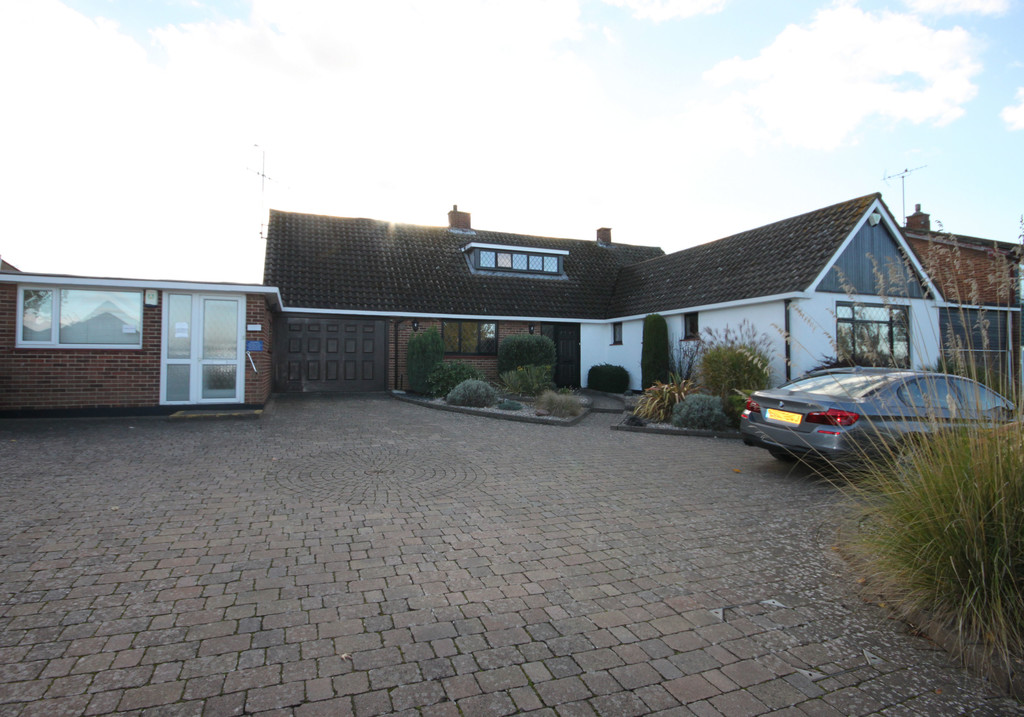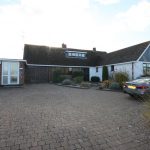Bridgwater Drive, Westcliff-on-Sea
Property Features
- Large detached residence
- Four/five bedrooms
- Luxury fitted kitchen/breakfast room
- Conservatory to the rear
- Rear balcony
- South backing garden
- En-suites to some of the bedrooms
- Off-road parking plus two garages
- Good location for local schools
- Vast accommodation
Property Summary
Full Details
A unique opportunity to acquire this imposing four/five bedroom detached family home with an adjoining surgery/annexe. Internally the property is beautifully presented and has huge ground floor accommodation comprising of an impressive living room giving direct access to the 20' uPVC sun lounge with both of these rooms having views out to the rear garden and fields beyond.
There is a wonderful solid oak French country cottage style fitted kitchen with granite work surfaces, Chinese slate flooring and a very large separate utility room. One of the double bedrooms is also located on the ground floor along with a large modern shower room and study or fifth bedroom.
The first floor comprises of three further double bedrooms, two with modern en-suite bath and shower rooms with the master boasting a fantastic rear balcony, and all three bedrooms overlook the south facing garden with wonderful views of the St. Thomas More field beyond. In addition, the property benefits from solar panels, under floor heating to all three bathrooms as well as double glazing and gas central heating.
The property has an attached purpose-built annexe with a large office to the rear, store room, treatment room and WC and has its own independent front door and entrance hall/waiting room. The annexe is currently used as a surgery but presents the opportunity for an array of various uses for the new owner.
Perfectly located for local schools including Westcliff High Schools for Boys and Girls, St. Thomas More Catholic School, The Eastwood Academy as well as popular primary schools, this comfortable family home has been lovingly maintained by the current owners who have resided there for many years and have brought it up to a contemporary standard internally.
We would highly recommend an internal viewing to thoroughly appreciate what this magnificent house has to offer.
THE MAIN HOUSE COMPRISES:
T-SHAPED ENTRANCE HALL 20' 0" x 18' 4" (6.1m x 5.59m) at maximum
GROUND FLOOR SHOWER ROOM 9' 10" x 5' 9" (3m x 1.75m)
LOUNGE/DINING ROOM 28' 4" x 12' 0" (8.64m x 3.66m)
CONSERVATORY 20' 0" x 12' 8" (6.1m x 3.86m)
KITCHEN/BREAKFAST ROOM 23' 3" x 14' 3" (7.09m x 4.34m) narrowing to 10' 10" (7.09m x 3.3m)
UTILITY ROOM 13' 3" x 10' 8" (4.04m x 3.25m)
STUDY OR FIFTH BEDROOM 10' 0" x 9' 9" (3.05m x 2.97m)
BEDROOM ONE TO THE GROUND FLOOR 13' 4" x 12' 9" (4.06m x 3.89m)
FIRST FLOOR LANDING
MASTER BEDROOM WITH BALCONY 20' 2" x 10' 6" (6.15m x 3.2m)
EN-SUITE 8' 2" x 6' 8" (2.49m x 2.03m)
BEDROOM THREE 14' 0" x 10' 0" (4.27m x 3.05m)
EN-SUITE 11' 3" x 7' 9" (3.43m x 2.36m)
BEDROOM FOUR 10' 0" x 9' 9" (3.05m x 2.97m)
GARAGE ONE 23' 4" x 10' 8" (7.11m x 3.25m)
GARAGE TWO 13' 4" x 12' 9" (4.06m x 3.89m)
IN/OUT DRIVEWAY TO THE FRONT
THE ATTACHED SURGERY/ANNEXE COMPRISES:
ENTRANCE PORCH
WAITING ROOM
SEPARATE WC
REAR OFFICE 13' 0" x 11' 0" (3.96m x 3.35m)
STORE ROOM 7' 4" x 6' 9" (2.24m x 2.06m)
TREATMENT ROOM 14' 3" x 9' 0" (4.34m x 2.74m)
ACCESS FROM THE ANNEXE TO INTEGRAL GARAGE
REAR GARDEN APPROXIMATELY 80' WIDE
OVERALL PLOT SIZE 80' 0" x 150' 0" (24.38m x 45.72m)
These particulars are accurate to the best of our knowledge but do not constitute an offer or contract. Photos are for representation only and do not imply the inclusion of fixtures and fittings. The floor plans are not to scale and only provide an indication of the layout.


