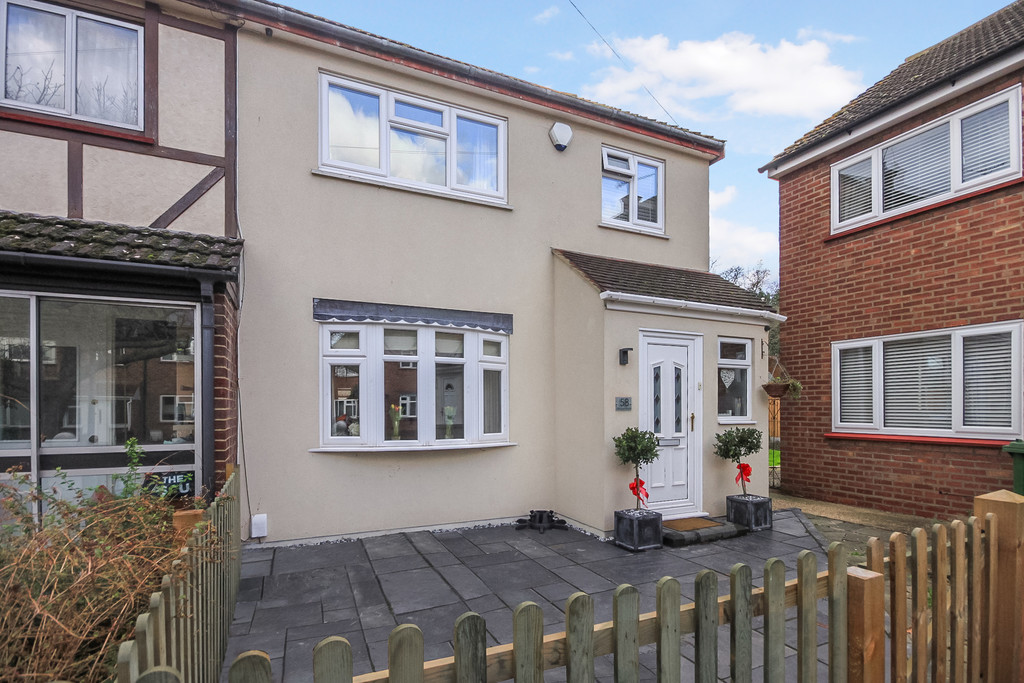Bridge Road, Wickford
Property Features
- **GUIDE £325,000 TO £335,000**
- Three well proportioned bedrooms
- Stunning open plan kitchen/breakfast
- Ground floor cloakroom
- Luxury four piece bathroom suite
- Hi-specification kitchen with centre island
- Low maintenance rear garden
- Excellent decorative order throughout
- Viewing advised
Property Summary
Full Details
A quite stunning three bedroom family home boasting spacious, open plan accommodation. Having been extended to the rear, the current owner has created an impressive, high specification kitchen/breakfast room with centre island and bi-folding doors leading on to a decked patio area, ideal for those who like to entertain. Other features include a good size lounge, ground floor cloakroom , luxury four piece bathroom suite and three well proportioned bedrooms. An internal inspection is essential in order to appreciate the quality of accommodation on offer.
ENTRANCE Via obscure double glazed door to:
INNER HALLWAY Oak staircase with glass panelling to first floor and under stairs storage cupboard, vertical radiator to side, LED spotlights to ceiling, Oak wood flooring, door to:
LOUNGE 14' 7" x 10' 2" (4.44m x 3.1m) Double glazed window to front, double glazed bow window to front, Oak wood flooring, feature LED uplighting from skirting boards
GROUND FLOOR CLOAK ROOM LED motion sensor spotlights, wall mounted Vaillant combi boiler, pedestal wash hand basin, low level w.c, plumbing for washing machine, high gloss ceramic tiled flooring.
KITCHEN/BREAKFAST ROOM 19' 8" reducing to 16'2 x 16' 11" (5.99m x 5.16m) Feature LED strip lighting to ceiling, double glazed window to side, double glazed four leaf bi-folding doors to rear, comprehensive range of high gloss eye and base level units with Quartz worktops and upstand, integrated five ring gas hob with black glass designer extractor above, integrated double electric oven, full height larder style units, space and housing for American style fridge/freezer, centre island with range of fitted cupboards, wine rack and Quartz work tops, integrated dishwasher, one and a half bowl sink with mixer tap, high gloss ceramic tiled flooring with underfloor heating and vertical radiator.
FIRST FLOOR LANDING Loft access via hatch, doors to:
BEDROOM ONE 11' 1" x 10' 5" (3.38m x 3.18m) LED spotlights to ceiling, double glazed window to rear, double radiator to rear.
BEDROOM TWO 11' 2" x 8' 5" plus recess (3.4m x 2.57m) LED spotlights to ceiling, double glazed window to front, double radiator to front, laminate wood flooring.
BEDROOM THREE 9' x 6' 10" (2.74m x 2.08m) LED spotlights to ceiling, double glazed window to front, double radiator to front, laminate wood flooring.
BATHROOM Obscure double glazed window to rear, four piece suite comprising of double ended bath with wall mounted mixer tap, wash hand basin with mixer tap, low level w.c, double width fully tiled walk in shower cubicle with wall mounted mixer tap and raindrop style shower head, tiled flooring with underfloor heating, heated chrome towel rail, feature LED strip lighting to ceiling.
EXTERIOR Low maintenance rear garden with raised decking area to immediate rear, the remainder is mainly laid to stone slabs, range of fencing to boundaries, timber shed to rear, gated rear access and additional gated side access. Stone paved front garden facing onto lawned green.
AWAITING EPC RATING These particulars are accurate to the best of our knowledge but do not constitute an offer or contract. Photos are for representation only and do not imply the inclusion of fixtures and fittings. The floor plans are not to scale and only provide an indication of the layout.
AGENTS NOTE:
The vendor advices that the property has a newly installed Vaillant combi boiler, specialist lighting throughout and benefits from solar panels, CCTV, intruder alarm, voice activated coloured garden lighting and ethernet system run throughout to all smart T.V's..


































