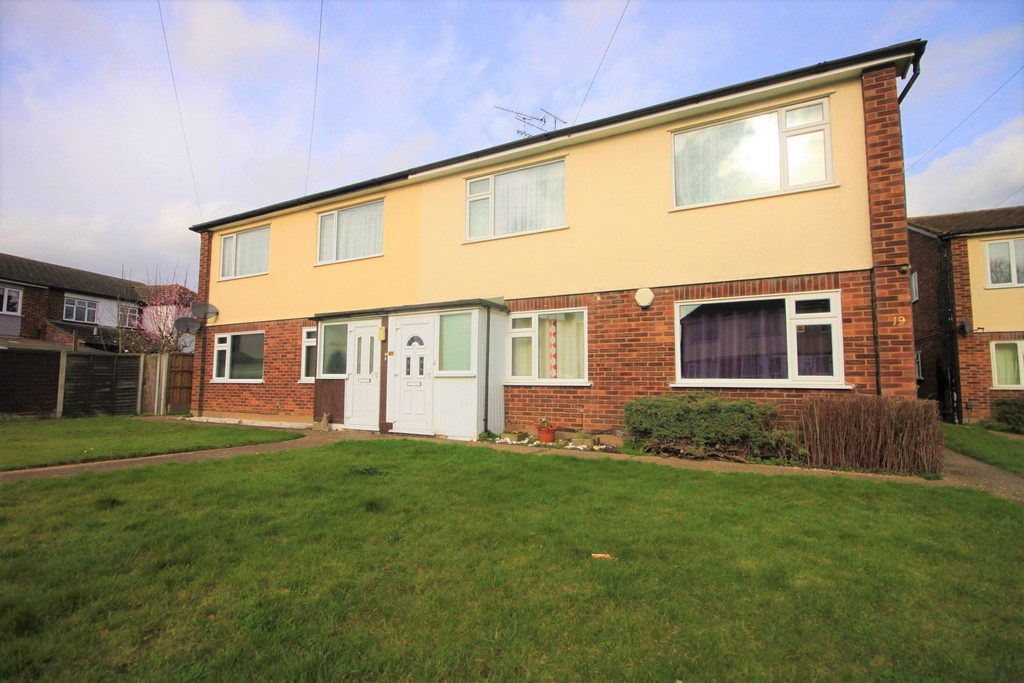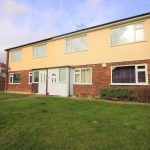Bridge House Close, Wickford
Property Features
- Two double bedrooms
- 14'3 x 12'7 Lounge
- 12'1 x 11'2 Kitchen/breakfast room
- Three piece bathroom suite
- Double glazing
- Gas central heating
- Own rear garden
- Ideal first purchase or investment
- Walking distance to town centre and mainline railway station
Property Summary
Full Details
IDEAL FIRST TIME PURCHASE.... A spacious two bedroom first floor maisonette located within walking distance of Wickford Town Centre and mainline railway station to London. The property boasts two double bedrooms, 14'3 lounge, large kitchen/breakfast room, three piece bathroom suite and own rear garden. The property is situated in a pleasant cul de sac position with residents only permit parking available. Available with no onward chain.
ENTRANCE Via obscure double glazed door to;
PORCH Built in storage cupboard to side and further glazed door leading to staircase to first floor.
HALLWAY Access to loft space via hatch with drop down ladders, radiator and doors to;
LOUNGE 14' 3" x 12' 7" (4.34m x 3.84m) Double glazed window to rear, coved ceiling, feature fireplace and radiator.
KITCHEN/BREKFAST ROOM 12' 1" x 11' 2" (3.68m x 3.4m) Coved ceiling, double glazed window to rear, comprehensive range of matching eye and base level units with rolled edge work surface, integrated sink and drainer unit, integrated electric oven with four ring gas hob and extractor hood above, space and plumbing for appliances, built in storage cupboard and vinyl flooring.
BEDROOM ONE 11' 9" x 10' 1" (3.58m x 3.07m) Double glazed window to front, coved ceiling, built in storage cupboard and radiator.
BEDROOM TWO 9' 11" x 9' 3" (3.02m x 2.82m) Double glazed window to front, coved ceiling, radiator and recently re-fitted carpet.
BATHROOM Obscure double glazed window to side, three piece suite comprising of panelled bath with wall mounted shower unit above, wash hand basin, low level flushing w.c, built in storage cupboard, part tiled walls and radiator to side.
EXTERIOR Own rear garden, laid mainly to lawn with raised decked area to rear, brick built storage shed, fencing to boundaries and range of fruit trees.
The vendor advises that there is permit parking available for the flat with visitors parking also available at an additional cost.
These particulars are accurate to the best of our knowledge but do not constitute an offer or contract. Photos are for representation only and do not imply the inclusion of fixtures and fittings. The floor plans are not to scale and only provide an indication of the layout.


