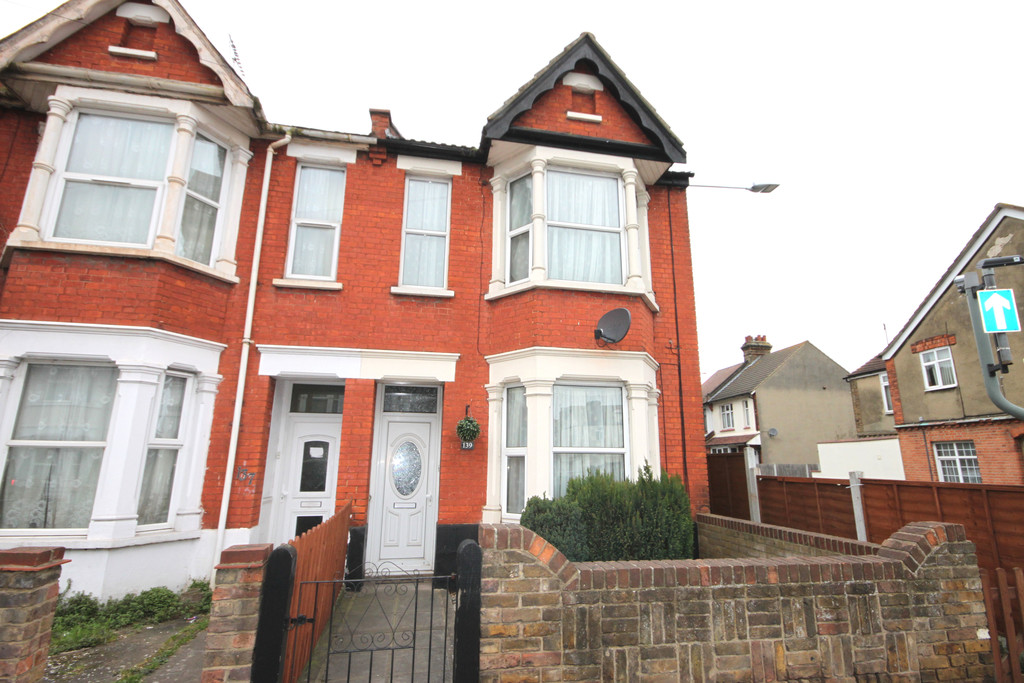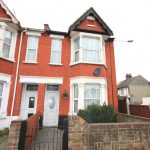Bournemouth Park Road, Southend-on-Sea
Property Features
- End of terrace house
- Two double bedrooms
- Off-road parking space
- Low maintenance rear garden
- Newly fitted kitchen
- Bathroom with separate shower cubicle
- Double glazing throughout
- Viewing strongly recommended
Property Summary
Full Details
This spacious two double bedroom end terraced house positioned on a corner plot with off-road parking to the rear, has a newly fitted kitchen with a range of base and wall units, double glazing throughout and a very good size bathroom with separate shower cubicle and corner bath. Externally the property has a low maintenance front and rear garden with the added bonus of off-road parking which is rare for this area.
A good location for the amenities of Southend town centre with its two mainline railway stations connecting to London Fenchurch Street and London Liverpool Street, the High Street and local leisure activities including the seafront. The property is also ideal for local schools, bus routes and access to the A127.
Offering good size accommodation the property would suit someone looking for a first purchase in a central location and we would highly recommend an early viewing.
ENTRANCE HALL
LOUNGE 13' 9" x 10' 8" (4.19m x 3.25m)
DINING ROOM 12' 1" x 11' 8" (3.68m x 3.56m)
KITCHEN 12' 2" x 9' 1" (3.71m x 2.77m)
FIRST FLOOR LANDING
BEDROOM ONE 14' 4" x 14' 0" (4.37m x 4.27m)
BEDROOM TWO 12' 2" x 9' 0" (3.71m x 2.74m)
BATHROOM 9' 4" x 9' 2" (2.84m x 2.79m)
REAR GARDEN
OFF-ROAD PARKING
These particulars are accurate to the best of our knowledge but do not constitute an offer or contract. Photos are for representation only and do not imply the inclusion of fixtures and fittings. The floor plans are not to scale and only provide an indication of the layout.


