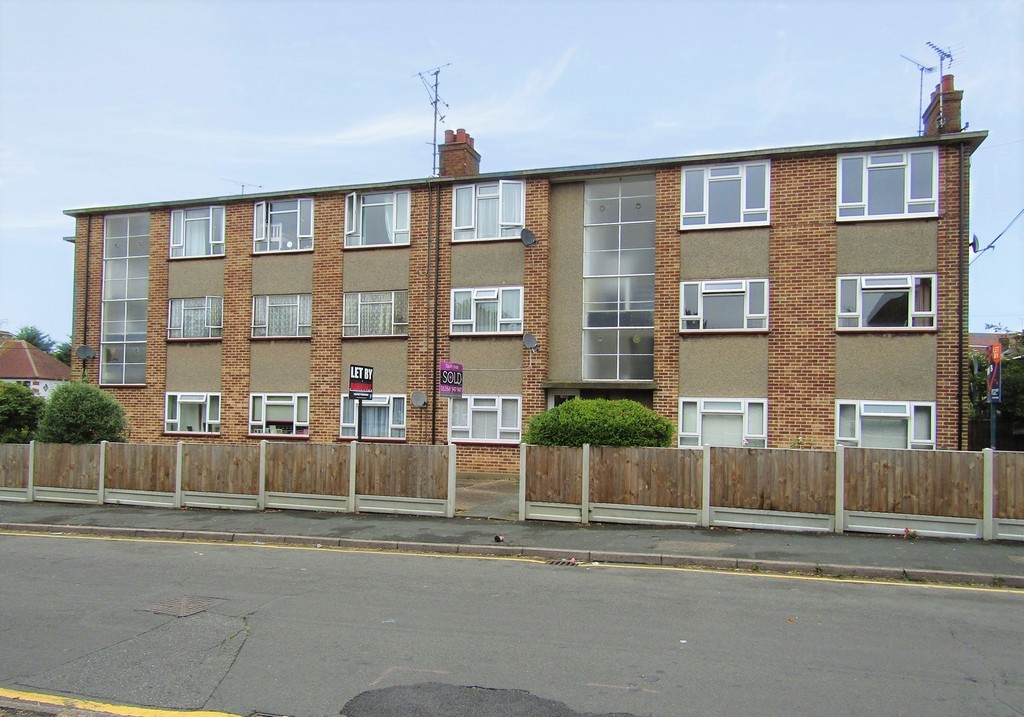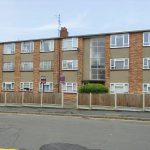Benleigh House
Property Features
- SECOND FLOOR FLAT
- TWO BEDROOMS
- LOUNGE
- KITCHEN
- BATHROOM/WC
- GAS RADIATOR HEATING
- NO PETS,
- CLOSE TO RAYLEIGH STATION
- FULL TIME WORKING APPLICANTS ONLY
Property Summary
Full Details
Second floor purpose built flat comprising TWO DOUBLE BEDROOMS, lounge, kitchen, bathroom and W.C. Gas radiator heating. Secondary double glazing. Close to Rayleigh Station. Working applicants only. No smokers. No pets. Home owner guarantor required.
ENTRANCE LOBBY Communal entrance lobby with stairs to second floor flat.
BEDROOM ONE 11' 5" x 9' 6" (3.48m x 2.9m) Secondary double glazed window to front. Radiator.
BEDROOM TWO 12' 6" x 8' 10" (2.69m x 2.69m) Secondary double glazed window. Double Radiator.
ENTRANCE HALL Double glazed door to hallway, single radiator and entry phone.
LOUNGE 13' x 10' 3" (3.96m x 3.12m) Secondary double glazed window to front. Marble effect fireplace. Radiator.
KITCHEN 9' 6" x 8' 6" Range of worktops and cupboards. Partly tiled with vinyl flooring Plumbing for washing machine. Window to rear and door to rear with steps down to communal yard.
BATHROOM/WC 6' 4" x 5' 7" White suite, paneled bath with mixer taps and overhead shower. Low flush WC and pedestal wash hand basin. Double Glazed window. White tile effect with vinyl flooring.
OUTSIDE Communal yard area.
These particulars are accurate to the best of our knowledge but do not constitute an offer or contract. Photos are for representation only and do not imply the inclusion of fixtures and fittings. The floor plans are not to scale and only provide an indication of the layout.


