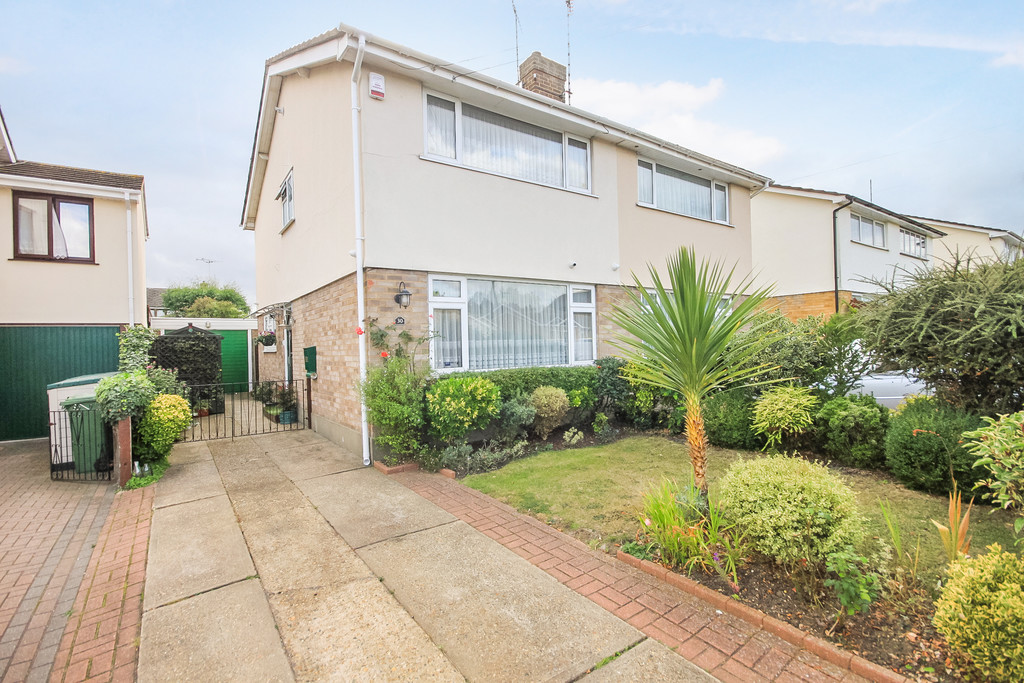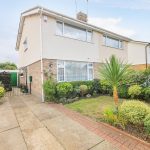Beauchamps Drive, Wickford
Property Features
- Two double bedrooms
- 17'3 Lounge
- 13'5 Kitchen/diner
- Three piece bathroom suite
- South backing rear garden
- Detached garage
- Off street parking
- Popular Beauchamps location
- Potential to convert to three bedrooms
- Viewing advised
Property Summary
Full Details
A beautifully presented two double bedroom 'Carter and Ward' built house located in the popular Beauchamps area of Wickford. The property boasts a good size lounge with separate kitchen/diner, three piece bathroom suite, south backing rear garden and detached garage with off street parking. With potential to either extend or convert into a three bedroom home, the property is also located conveniently for local schools, shops and amenities. An early viewing is strongly advised.
ENTRANCE Via obscure double glazed composite door to:
INNER HALLWAY/LOUNGE 17' 3" x 13' 5" (5.26m x 4.09m) Textured and coved ceiling, feature spotlights, double glazed window to front, double radiator to front.
KITCHEN 13' 5" x 10' 11" (4.09m x 3.33m) Textured and coved ceiling, spotlights to ceiling, double glazed window to side, double glazed garden door to rear, range of eye and base level units with roll edge work surfaces over comprising stainless steel sink and drainer unit with mixer tap, space for fridge/freezer, space for cooker with stainless steel extractor hood above.
FIRST FLOOR LANDING Textured and coved ceiling, double radiator to side, loft access, door to:
BEDROOM ONE 13' 6" x 11' (4.11m x 3.35m) Textured and coved ceiling, double glazed window to front, double radiator to front, range of fitted wardrobes.
BEDROOM TWO 11' 5" x 10' 11" (3.48m x 3.33m) Textured and coved ceiling, double glazed window to rear, double radiator to rear, range of fitted wardrobes.
BATHROOM Textured ceiling, spotlights to ceiling, obscure double glazed window to side, panelled bath with mixer tap and shower attachment over, vanity wash hand basin with mixer tap, heated chrome towel rail, low level w.c, tiled walls.
EXTERIOR
REAR GARDEN Paved patio to immediate rear, additional raised decked patio to rear, the remainder is laid to lawn with a range of established and neatly tended flower beds, external lighting to borders, water feature and gated side access.
FRONT GARDEN Off street parking to front, remainder is laid to lawn with flower bed to front border.
GARAGE Power and light connected, up and over door to front, double glazed window to rear.
AWAITING EPC These particulars are accurate to the best of our knowledge but do not constitute an offer or contract. Photos are for representation only and do not imply the inclusion of fixtures and fittings. The floor plans are not to scale and only provide an indication of the layout.


