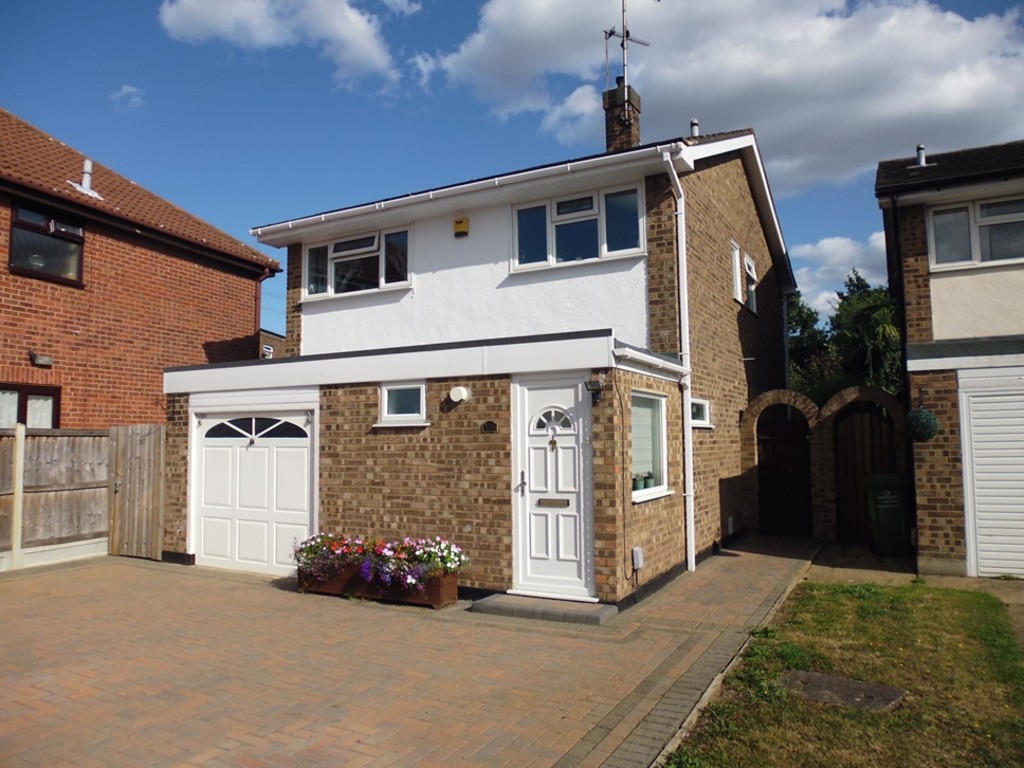Beauchamps Drive, Wickford
Property Features
- Four bedroom detached home
- Two reception rooms
- Stunning rear garden in excess of 100ft
- Ample off street parking
- Integral garage
- Three piece bathroom suite
- Modern fitted ground floor shower room
- Popular Beauchamps location
- Close to Wickford Memorial Park
Property Summary
Full Details
A substantial four bedroom detached family home, located in the sought after Beauchamps area of Wickford. The property boasts a stunning rear garden in excess of 100ft and ample off street parking with integral garage. Internally, the accommodation is spacious with two reception rooms, three piece bathroom suite with additional ground floor shower room and a modern fitted kitchen. Situated ideally for local schools, shops and amenities, an early viewing is strongly recommended.
ENTRANCE Via upvc double glazed door to:
HALLWAY Textured ceiling, doors to:
SHOWER ROOM Obscure upvc double glazed window to front, recently refitted luxury suite, built in shower cubicle, vanity wash hand basin with cupboard beneath, low level w.c, heated towel rail, tiling to walls.
INNER HALLWAY Stairs to first floor, obscure upvc double glazed window to side, wood effect flooring, door to:
LOUNGE 16' 6" x 11' 1" (5.03m x 3.38m) Upvc double glazed window to rear, coved cornice to ceiling, obscure double doors to:
DINING ROOM 13' 2" x 7' 11" (4.01m x 2.41m) Upvc double glazed window to front and rear, radiator, wood effect flooring, coved cornice to ceiling, obscure door to:
KITCHEN 8' 7" x 7' 6" (2.62m x 2.29m) Upvc double glazed window and door to rear, range of matching eye and base level units with work surfaces over comprising single drainer sink unit with mixer tap, space for cooker, integrated fridge/freezer, tiled splash backs and laminate wood flooring.
LANDING Access to loft, textured ceiling, doors to:
BEDROOM ONE 13' 5" x 10' 11" (4.09m x 3.33m) Upvc double glazed window to rear, radiator, coved cornice to ceiling edge.
BEDROOM THREE 8' 5" x 8' 7" (2.57m x 2.62m) Upvc double glazed window to rear, radiator, coved cornice to ceiling edge.
BEDROOM TWO 12' 3" x 8' 3" (3.73m x 2.51m) Upvc double glazed window to front, radiator, coved cornice to ceiling edge.
BEDROOM FOUR 9' 5" x 7' 6" (2.87m x 2.29m) Upvc double glazed window to front, built in storage cupboards, airing cupboard, coved cornice to ceiling edge.
BATHROOM Two obscure double glazed windows to side, coloured suite comprising pedestal wash hand basin, panelled bath with mixer tap and shower attachment over, low level w.c, tiling to walls.
EXTERIOR Simply stunning rear garden in excess of 100ft, commencing with a paved patio area to the immediate rear, raised brick built flower bed to side aspect, timber storage shed, the majority of the garden is laid to lawn with a range of mature and well stocked borders. To the rear of the garden is a second secluded patio area with feature fishpond, fencing to boundaries and paved pathway. Gated side access.
The front of the property features off street parking for numerous vehicles via a substantial block paved driveway with access to the integral garage via up and over doors.
AWAITING EPC RATING These particulars are accurate to the best of our knowledge but do not constitute an offer or contract. Photos are for representation only and do not imply the inclusion of fixtures and fittings. The floor plans are not to scale and only provide an indication of the layout.




































