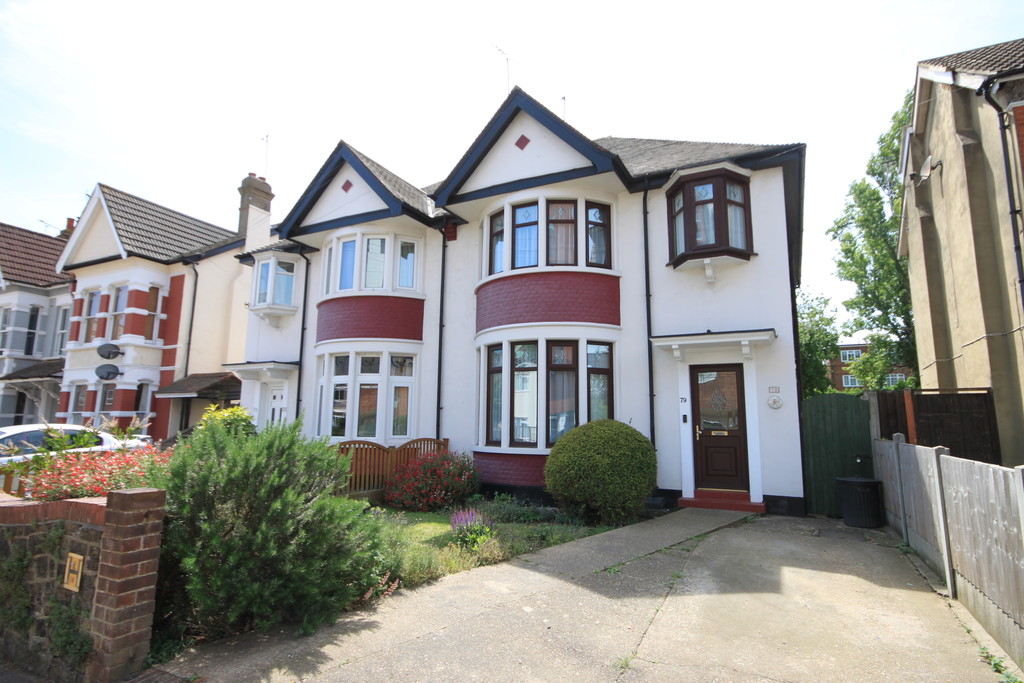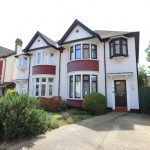Baxter Avenue, Southend-on-Sea
Property Features
- Three bedroom semi-detached house
- Off-road parking
- West facing garden
- Well presented
- Central location
- Modern kitchen/diner
- Lounge
- Ideal family home
Property Summary
Full Details
A great position for access to the mainline railway station with services to London Liverpool Street and a ten minute walk to Southend Central railway station with services to Fenchurch Street. This very nicely presented three bedroom semi-detached house comes with the benefit of a wonderfully secluded 90' west facing rear garden and off-road parking on the front with additional on-road permit parking available.
The ground floor accommodation has been altered slightly in that the original kitchen has now become the modern utility room with access to the ground floor cloakroom and what was the dining room is now a combined modern kitchen/diner with a separate cosy lounge to the front. The first floor accommodation offers three bedrooms together with a bathroom and separate WC and the whole property comes with uPVC double glazing and gas central heating by radiators running from a combination boiler.
Local schools are within easy reach and we strongly urge applicants to ring to make an early appointment.
ENTRANCE HALL
GROUND FLOOR CLOAKROOM
LOUNGE 16' 4" into the bay x 13' 6" (4.98m x 4.11m)
KITCHEN/DINER 13' 0" x 11' 9" (3.96m x 3.58m)
UTILITY ROOM 8' 9" x 8' 0" (2.67m x 2.44m)
FIRST FLOOR LANDING
BEDROOM ONE 16' 4" into the bay x 10' 6" (4.98m x 3.2m)
BEDROOM TWO 13' 0" x 10' 6" (3.96m x 3.2m) With fitted wardrobes.
BEDROOM THREE 8' 6" x 8' 2" (2.59m x 2.49m)
BATHROOM
SEPARATE WC
WEST FACING REAR GARDEN Approximately 90' in depth.
ADDITIONAL INFORMATION The vendor advises that plans have previously been approved for a rear extension to be added, copies of which are available to view.
These particulars are accurate to the best of our knowledge but do not constitute an offer or contract. Photos are for representation only and do not imply the inclusion of fixtures and fittings. The floor plans are not to scale and only provide an indication of the layout.


