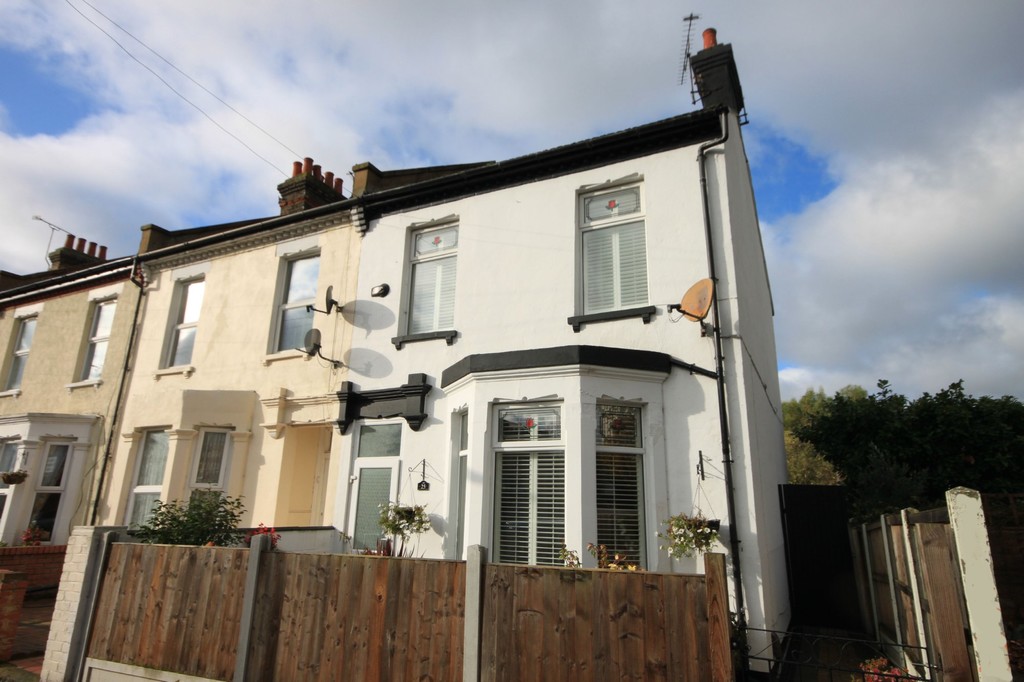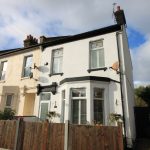Balmoral Road, Westcliff-on-Sea
Property Features
- Three double bedrooms
- Lounge/diner plus morning room
- Large kitchen
- Modern bathroom
- Double glazing
- Central location
- Fantastic living accommodation
- Ideal family purchase
Property Summary
Full Details
A three double bedroom extended end of terrace house which offers fantastic living space located in a central position making it an ideal family purchase.
The property commences with porch into hallway with doors off to lounge/diner and morning room plus under stairs storage cupboard, the lounge/diner is a bright and airy room with lovely bay window to the front and window to the rear overlooking the garden plus plenty of space for both lounge furniture and dining room table and chairs. The morning room offers the space for an additional dining room or sitting room with window to the side and access to the large kitchen to the rear of the property with a vast array of base and wall units, breakfast bar, cooker with hob and extractor fan over, space for washing machine and dishwasher and door to the side garden.
To the first floor is a spacious landing with doors to all principle rooms including large master bedroom with double aspect windows to the front and range of fitted wardrobe cupboards and drawers to remain, second double bedroom overlooking the side garden, third double bedroom, again with double aspect windows to the rear, plus modern bathroom with under floor heating and white suite comprising separate shower cubicle, bath, wash basin and WC.
Externally there is a pretty, easily-maintained paved side and rear courtyard style garden with shed and small decking area and to the front a paved gated front garden making an attractive frontage.
Situated in a good central position with easy access to mainline railway stations with regular services to both London Liverpool Street and London Fenchurch Street stations, bus routes serving the surrounding area, Hamlet Court Road and Southend Town Centre with shops, bars and restaurants the property is also in a great location for popular schools for all ages and Southend Hospital.
We would highly recommend an early internal viewing to appreciate the accommodation on offer.
PORCH 3' 3" x 2' 2" (0.99m x 0.66m)
HALLWAY 22' 5" x 5' 3" (6.83m x 1.6m) max
LOUNGE/DINER 26' 4" x 12' 5" (8.03m x 3.78m) max
MORNING ROOM 11' 2" x 10' 7" (3.4m x 3.23m)
KITCHEN 16' 7" x 11' 1" (5.05m x 3.38m)
FIRST FLOOR LANDING 20' 6" x 5' 4" (6.25m x 1.63m) max
BEDROOM ONE 16' 3" x 11' 9" (4.95m x 3.58m)
BEDROOM TWO 11' 0" x 11' 2" (3.35m x 3.4m)
BEDROOM THREE 11' 8" x 10' 5" (3.56m x 3.18m)
BATHROOM 7' 8" x 6' 1" (2.34m x 1.85m) max
REAR GARDEN
These particulars are accurate to the best of our knowledge but do not constitute an offer or contract. Photos are for representation only and do not imply the inclusion of fixtures and fittings. The floor plans are not to scale and only provide an indication of the layout.


