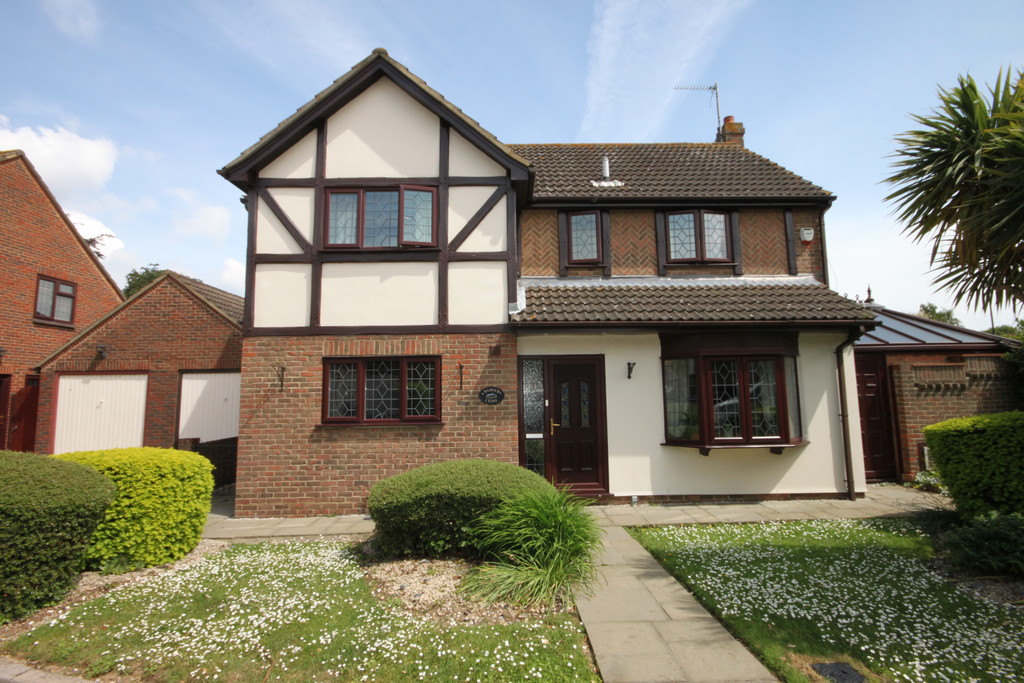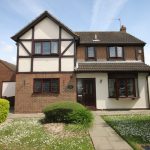Badgers Close, Westcliff-on-Sea
Property Features
- FOUR BEDROOM DETACHED
- EN-SUITE TO MASTER BEDROOM
- UTILITY ROOM & DOWNSTAIRS WC
- WELL PRESENTED THROUGHOUT
- OFF STREET PARKING & GARAGE
- SOUTH FACING REAR GARDEN
- POPULAR NEARBY SCHOOLS
- QUIET CUL-DE-SAC LOCATION
- CONVENIENT FOR SOUTHEND HOSPITAL
Property Summary
Full Details
A well presented four bedroom detached house offering fantastic living space for a growing family and situated in a cul-de-sac setting with easy access to the A127, Southend Hospital, airport and town centre.
The property is approached via a good size entrance hall with doors to all principle ground floor rooms including a bright and airy lounge with windows to two aspects plus doors through to a delightful conservatory overlooking and opening out to the easily maintained south facing rear garden and a further door to the front. The well fitted kitchen is modern with integrated oven and fridge-freezer as well as breakfast bar and door to the garden. To the rear of the property is a separate dining room, again with door out to the garden and ground floor cloakroom plus utility room with space and plumbing for washing machine and tumble dryer along with additional sink unit.
The first floor landing is a good size and giving access to master bedroom with en-suite shower room and built-in cupboard, two further double bedrooms and a single plus contemporary family bathroom. The house also benefits from double glazing and gas central heating.
Externally the south backing garden is approximately 50' with under cover section to the rear of the property and giving access into the garage extension offering useful storage space plus the garage itself with up and over door out to driveway to the front.
Offered with no onward chain and within easy access to popular schools this house has all the elements of a fantastic family home and really should be viewed to be appreciated.
ENTRANCE HALL 13' 5" x 6' 5" (4.09m x 1.96m)
KITCHEN 13' 1" x 10' 4" (3.99m x 3.15m)
DINING ROOM 10' 7" x 10' 3" (3.23m x 3.12m)
LOUNGE 21' 1" x 10' 8" (6.43m x 3.25m)
CONSERVATORY 14' 4" x 12' 5" (4.37m x 3.78m)
UTILITY ROOM 7' 1" x 5' 9" (2.16m x 1.75m)
WC 7' 1" x 2' 8" (2.16m x 0.81m)
FIRST FLOOR LANDING 14' 5" x 5' 8" (4.39m x 1.73m)
BEDROOM ONE 11' 8" x 10' 9" (3.56m x 3.28m)
EN-SUITE SHOWER ROOM 8' 5" x 3' 1" (2.57m x 0.94m)
BEDROOM TWO 10' 9" x 8' 9" (3.28m x 2.67m)
BEDROOM THREE 10' 9" x 8' 9" (3.28m x 2.67m)
BEDROOM FOUR 9' 5" x 7' 8" (2.87m x 2.34m)
BATHROOM 6' 4" x 5' 3" (1.93m x 1.6m)
SOUTH BACKING GARDEN APPROXIMATELY 50' IN DEPTH
GARAGE 16' 9" x 8' 8" (5.11m x 2.64m)
BRICK BUILT GARAGE EXTENSION 7' 4" x 5' 3" (2.24m x 1.6m)
These particulars are accurate to the best of our knowledge but do not constitute an offer or contract. Photos are for representation only and do not imply the inclusion of fixtures and fittings. The floor plans are not to scale and only provide an indication of the layout.


