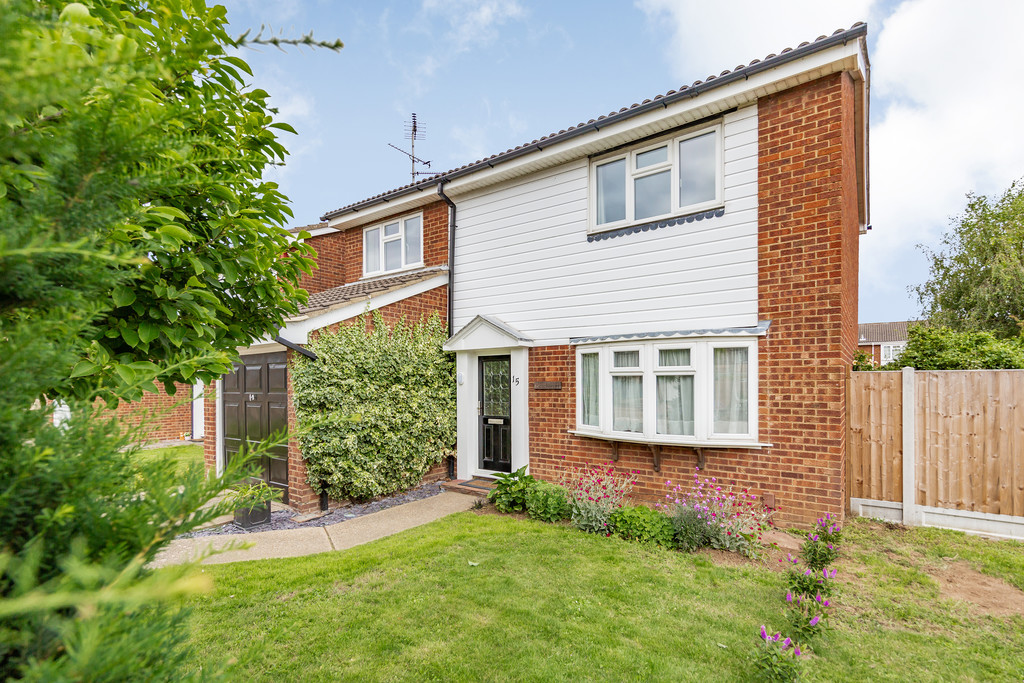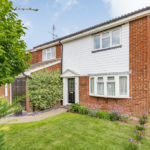Aylesbeare, Southend-on-Sea
Property Features
- Completely Refurbished
- Four Bedrooms
- Two Shower Rooms
- Large Corner Plot
- Modern Kitchen
- Bishopsteignton Estate
- Conservatory
- No Chain
Property Summary
Full Details
With great kerb appeal, this family house boasts a plethora of features. An inviting entrance hall opens to a front to back spacious lounge which is flooded with natural light. Access to the large conservatory is from the lounge which makes for a delightful dining space overlooking the large garden.
There is a modern fitted kitchen, cloakroom and a utility/shower room that has been created from part of the integral garage with the remainder being left for storage.
The first floor has four well-proportioned rooms along with a luxury shower room.
The property has the benefit of sitting on a large corner plot. The large rear garden has an extensive raised deck area with a generous sized shed. The remainder is laid to lawn.
Off street parking to the front with access to the garage.
ENTRANCE HALL
LOUNGE
KITCHEN 14' 8" x 8' 4" (4.47m x 2.54m)
CONSERVATORY 8' 11" x 8' 10" (2.72m x 2.69m)
UTILITY / SHOWER ROOM 8' 1" x 7' 7" (2.46m x 2.31m)
GARAGE STORAGE SPACE 8' 4" x 8' 1" (2.54m x 2.46m)
BEDROOM 11' 6" x 11' 5" (3.51m x 3.48m)
BEDROOM 11' 5" x 11' 3" (3.48m x 3.43m)
BEDROOM 8' 9" x 8' 1" (2.67m x 2.46m)
BEDROOM 8' 9" x 8' 0" (2.67m x 2.44m)
SHOWER ROOM
GARDEN
These particulars are accurate to the best of our knowledge but do not constitute an offer or contract. Photos are for representation only and do not imply the inclusion of fixtures and fittings. The floor plans are not to scale and only provide an indication of the layout.


