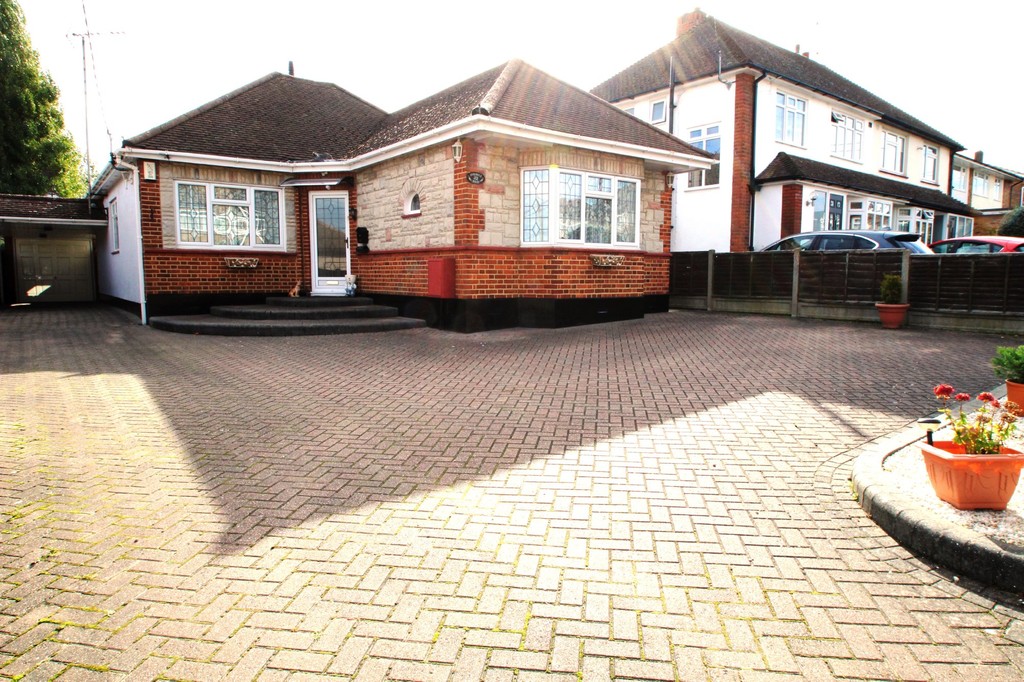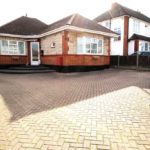Avondale Road, Rayleigh
Property Features
- APPROX 250' x 60' PLOT
- THREE RECEPTION ROOMS
- APPROX 120' LANDSCAPED GARDEN
- THREE BEDROOMS
- SHOWER ROOM
- BATHROOM
- UTILITY ROOM
- CHAIN FREE
- POPULAR LOCATION
- VIEWING ADVISED
Property Summary
Full Details
Expect to be impressed! Occupying an established plot of approximately 250' x 40' is this unique and well maintained three/four bedroom detached bungalow. The bungalow will tick all your families needs having many fine features which are there to impress including three good size bedrooms, three reception rooms (third reception could be fourth bedroom if needed), bathroom and a shower room, utility room and an attractive 120' landscaped garden with a considerable amount of privacy. Situated in a great location within close proximity of Grove and Fitzwimarc school catchment area's and is still within easy access to the town centre and local amenities. Being offered Chain Free, viewing is highly recommended to fully appreciate the size of the accommodation on offer.
ENTRANCE Double glazed entrance door leading to:
HALLWAY Coving to smooth ceiling, laminate flooring, built in airing cupboard, further built in cupboard, access to insulated and boarded loft. dado rail, double radiator,
BEDROOM ONE 12' 0" x 11' 6" (3.66m x 3.51m) Double glazed leaded light bay window to front, double radiator, range of bedroom furniture incorporating fitted wardrobes to one wall, fitted chest of drawers, two fitted bedside cabinets, feature stained glass semi circle window to side. coving to smooth ceiling.
BEDROOM TWO 10' 4" x 10' 0" (3.15m x 3.05m) Double glazed leaded light window to side, coving to textured ceiling, fitted wardrobes incorporating bed recess with cupboards above, radiator.
BEDROOM THREE 10' 8" x 8' 4" (3.25m x 2.54m) Double glazed leaded light window to front, fitted wardrobe, coving to smooth ceiling, radiator.
BATHROOM 8' 2" x 6' 6" (2.49m x 1.98m) Double glazed obscure window to side, suite comprising of panelled bath with shower attachment, corner shower with glass doors, hand basin with vanity under, close coupled w.c, complementary tiling to walls, heated towel rail, coving to textured ceiling.
KITCHEN/BREAKFAST ROOM 15' 1" x 8' 7" (4.6m x 2.62m) Double glazed leaded light window to side, fitted with a range of modern wall mounted units with concealed lighting and base units having two pull out larder style cupboards, rolled edge work surfaces incorporating sink and drainer unit, complementary tiling to splash backs, built in double oven and electric four ring hob with extractor hood, integrated dishwasher and fridge/freezer, double radiator, laminate flooring, coving to textured ceiling.
UTILITY ROOM 6' 7" x 6' 3" (2.01m x 1.91m) Double glazed door leading to side, space and plumbing for washing machine and tumble dryer, laminate flooring, built in cupboard, coving to textured ceiling.
SHOWER ROOM 6' 2" x 5' 4" (1.88m x 1.63m) Double glazed obscure window to side, corner shower cubicles with glass doors, close coupled wc, hand basin with vanity under. complementary tiling to walls and floor, radiator, coving to textured ceiling.
LOUNGE 20' 0" x 11' 2" (6.1m x 3.4m) Feature stone fireplace with inset fire, dado rail, coving to smooth ceiling, radiator, double doors to conservatory, double glazed patio doors overlooking and leading to the rear garden, sliding doors to:
DINING ROOM 12' 8" x 10' 9" (3.86m x 3.28m) Double glazed leaded light window to side, double radiator, dado, coving to textured ceiling.
CONSERVATORY 10' 3" x 9' 0" (3.12m x 2.74m) Double glazed windows to side and rear with stained glass inserts, tiled flooring, double radiator, double glazed French doors overlooking and leading to garden.
EXTERIOR
REAR GARDEN 120' (36.58m Beautifully landscaped garden, commencing with block paved patio area with continuous block paved pathway leading to the rear of the garden, shaped lawn areas with plant and shrub borders, rockery, second patio area behind the garage, feature paved raised circular centre piece with plants and shrubs, brick built pergola. At the end of the garden is a private garden and a covered seating area behind the shed, brick built shed having power and light connection, numerous mature trees and conifers making the garden very private.
GARAGE Electric door, windows to rear and side, power and light connection.
FRONT GARDEN Blocked paved driveway offering off street parking for several vehicles and access to the garage. The front entrance has three steps leading to the entrance door.
These particulars are accurate to the best of our knowledge but do not constitute an offer or contract. Photos are for representation only and do not imply the inclusion of fixtures and fittings. The floor plans are not to scale and only provide an indication of the layout.


