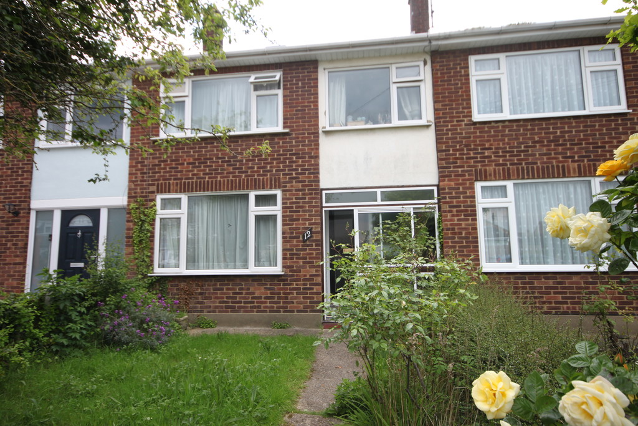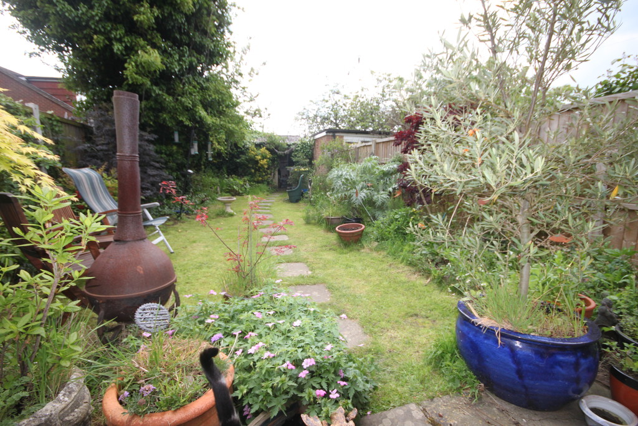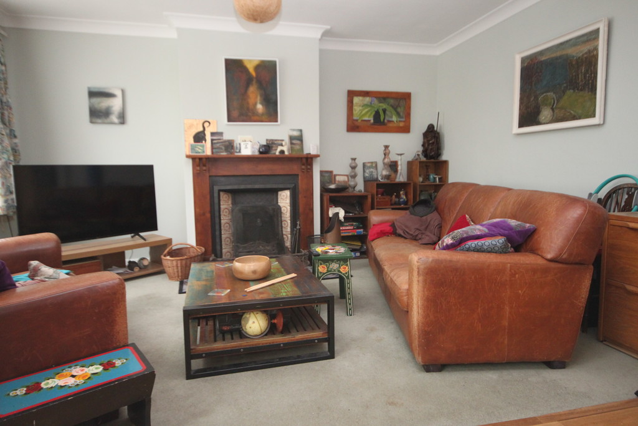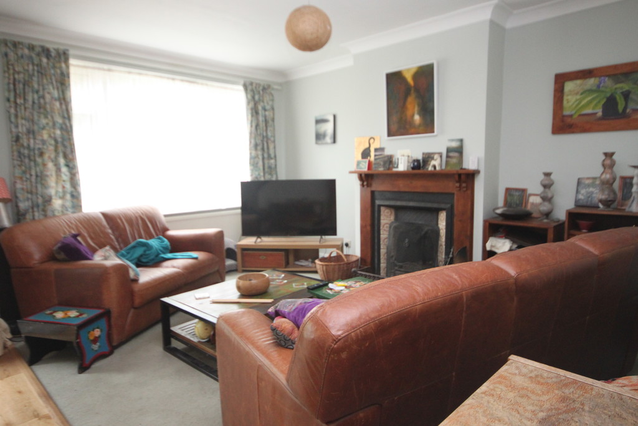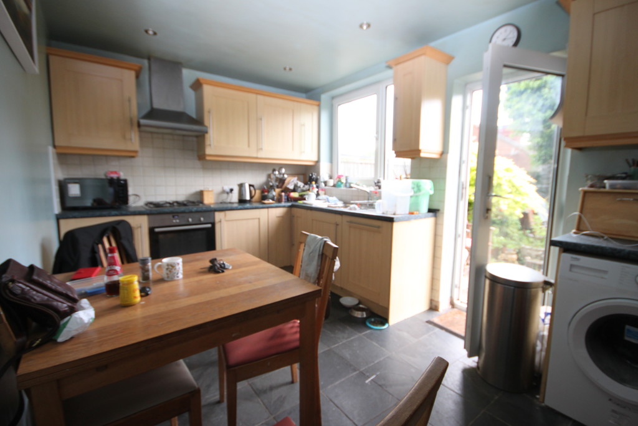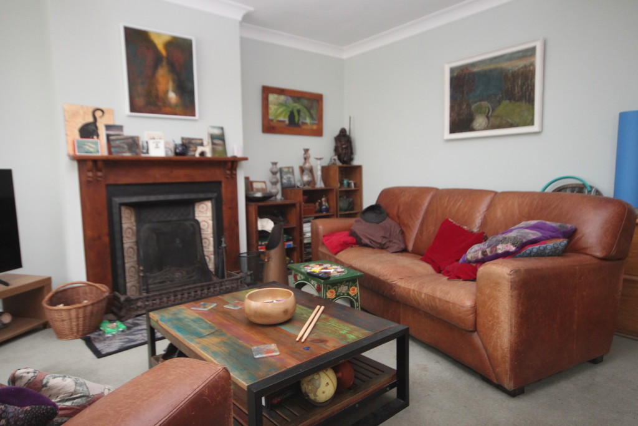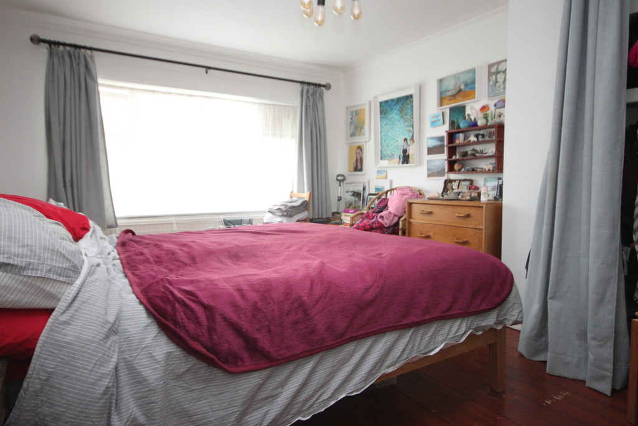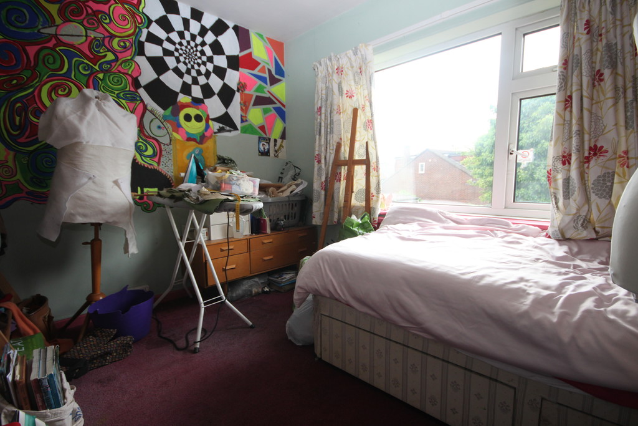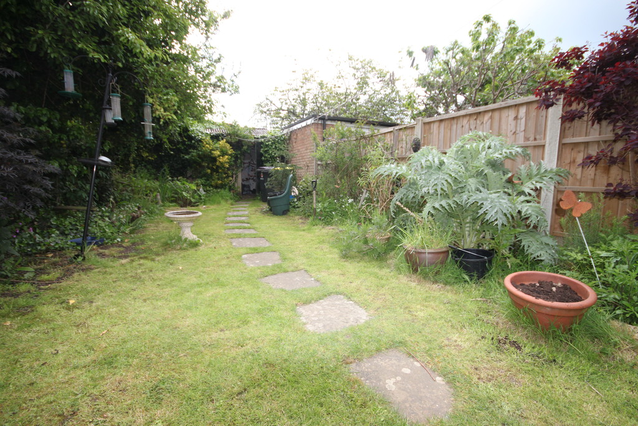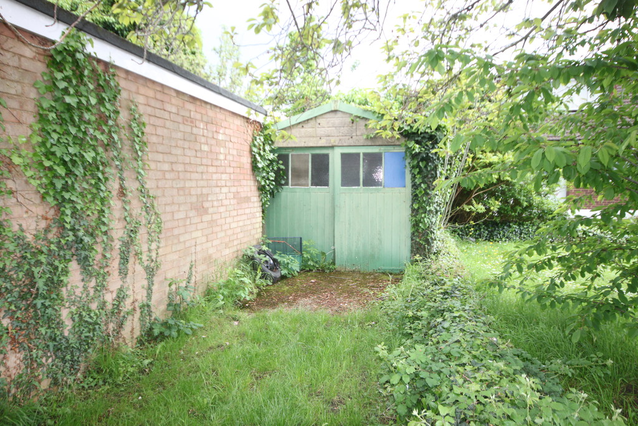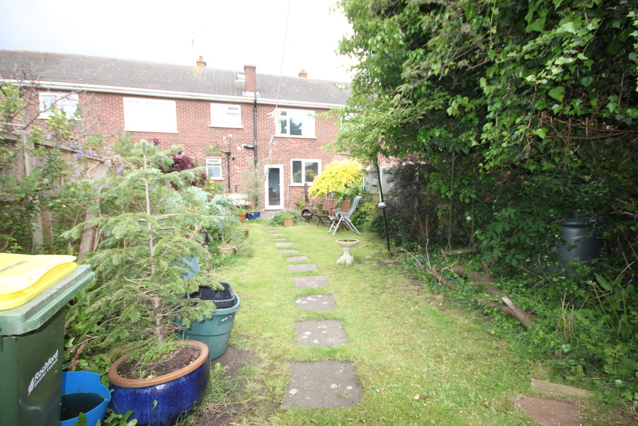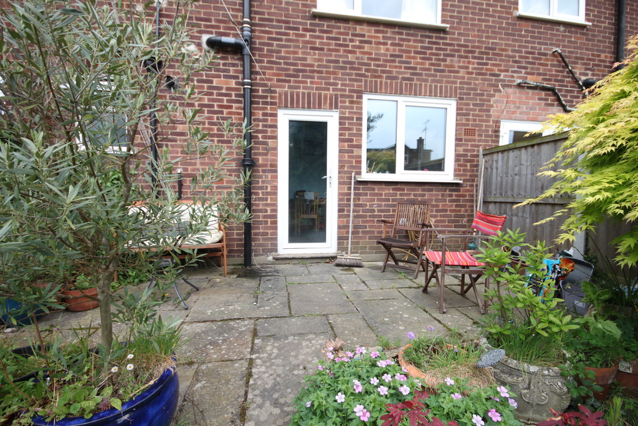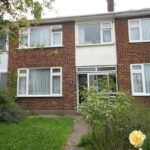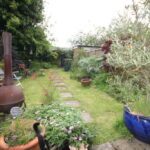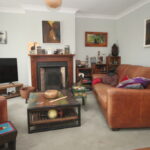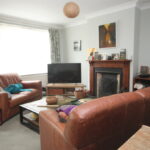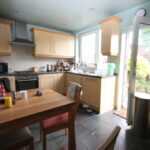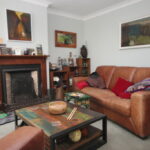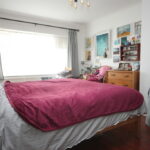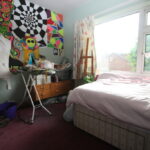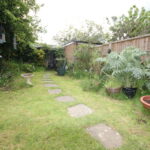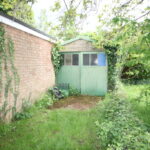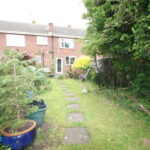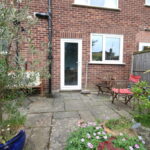Ashdene Close, Hullbridge
Property Features
- Three bedrooms
- Secluded west backing garden
- Garage and parking in front
- Requiring some updating
- Easy reach of the river crouch
- Great lounge with open fire
- Ground floor W.C.
- Fantastic loft room
Property Summary
Open fire to the main living room and ground floor toilet, family bathroom upstairs with three bedroom's.
Quiet secluded location but easy reach to the river crouch and local shops.
Full Details
AGENTS NOTES Situated in a quiet cul de sac with a garden offering plenty of privacy and west backing catching the sun till late in the evening.
This three bedroom home also offers a loft room accessed from the landing with two roof light windows perfect for hobbies, storage or an additional room offering a number of uses.
The private west backing garden is neatly laid out and leads to the garage at the bottom with double doors opening out to additional parking immediately in front.
The main living room is a good size with a central open fireplace perfect for cozy winter evenings.
The property does require some updating but has so much to offer and its not major work.
Additionally it has gas central heating with a combi boiler and needs to be viewed to take in not just the location but the aspect and garden. One definitely worth viewing.
PORCH
LIVING ROOM 18' 6" x 14' 9" (5.64m x 4.5m)
KITCHEN/DINER 15' 8" x 9' 0" (4.78m x 2.74m)
GROUND FLOOR TOILET
BEDROOM 15' 3" x 11' 0" (4.65m x 3.35m)
BEDROOM 11' 0" x 9' 4" (3.35m x 2.84m)
BEDROOM 9' 0" x 7' 6" (2.74m x 2.29m)
GARAGE
GARDEN
These particulars are accurate to the best of our knowledge but do not constitute an offer or contract. Photos are for representation only and do not imply the inclusion of fixtures and fittings. The floor plans are not to scale and only provide an indication of the layout.

