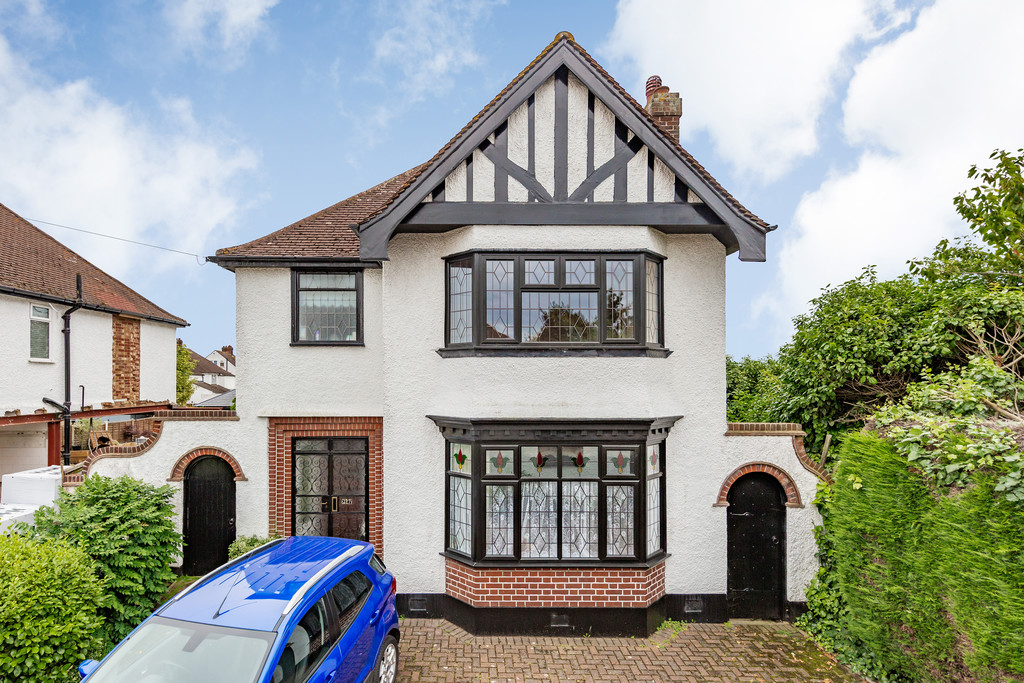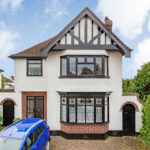Arundel Gardens, Westcliff-on-Sea
Property Features
- Guide Price £600,000 - £625,000
- Detached Character House
- Three Bedrooms
- Three Reception Areas
- Large Garage
- Close to Westcliff High and St Thomas Moore Schools
- Ground Floor Cloakroom
- Separate Utility Area
- Loft Storage Area
- South Backing
Property Summary
Full Details
This character property will create high interest due to the opportunity it offers to live in such a prestigious location. A driveway provides parking for two vehicles and a large garage will easily accommodate the largest of family cars. An entrance porch gives way to a classic reception hall with return staircase to the upper floor.
A spacious lounge opens to the sun room with views over the mature garden, to the front a large dining room (currently being utilised as a bedroom). The kitchen gives access to the utility room and there onto the ground floor cloakroom. There are three bedrooms and a bathroom to the first floor with a narrow staircase to the loft storage room.
The mature rear gardens commences with a patio area with mature shrub borders.
ENTRANCE PORCH
RECEPTION HALL
LIVING ROOM 14' 5" x 13' 1" (4.39m x 3.99m)
LOUNGE/DINER 14' 5" x 13' 2" (4.39m x 4.01m)
KITCHEN 11' 3" x 8' 5" (3.43m x 2.57m)
CONSERVATORY 13' x 7' 3" (3.96m x 2.21m)
UTILITY ROOM 9' 10" x 4' 11" (3m x 1.5m)
CLOAKROOM
LANDING
BEDROOM ONE 14' 5" x 11' 4" (4.39m x 3.45m)
BEDROOM TWO 13' 1" x 11' 5" (3.99m x 3.48m)
BEDROOM THREE 11' 10" x 9' 5" (3.61m x 2.87m)
BATH / SHOWER ROOM
WC
LOFT STORAGE ROOM 10' 7" x 9' 6" (3.23m x 2.9m)
GARAGE 18' 3" x 11' 6" (5.56m x 3.51m)
These particulars are accurate to the best of our knowledge but do not constitute an offer or contract. Photos are for representation only and do not imply the inclusion of fixtures and fittings. The floor plans are not to scale and only provide an indication of the layout.


