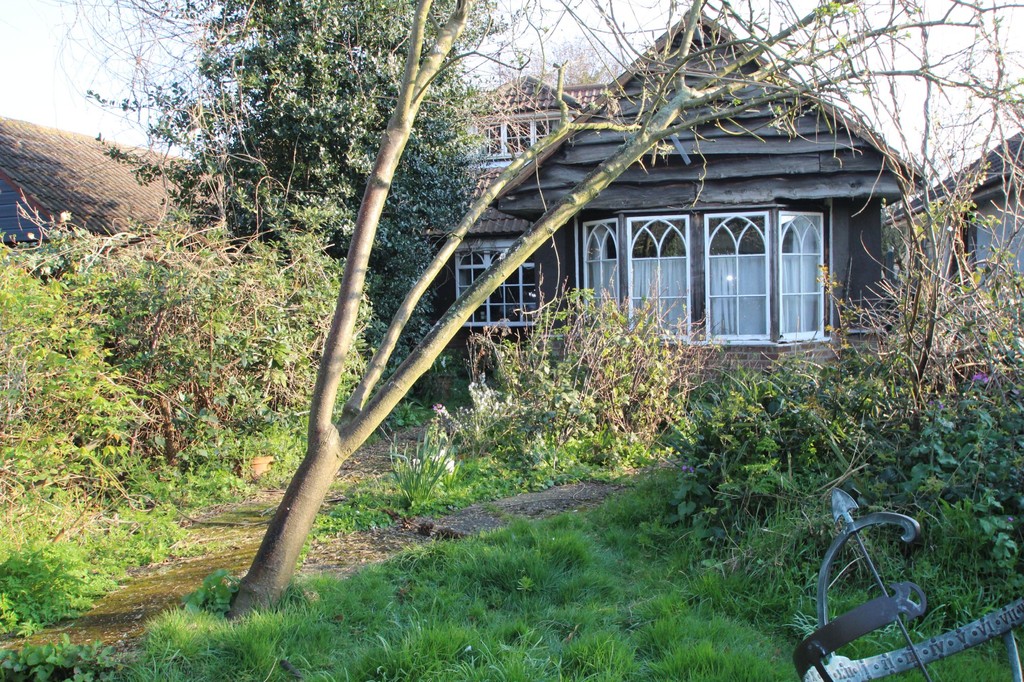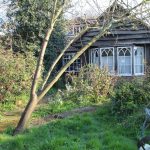Arterial Road, Leigh-on-Sea
Property Features
- SEMI DETACHED CHALET BUNGALOW
- TWO BEDROOMS
- GROUND FLOR SHOWER ROOM
- GROUND FLOOR BEDROOM
- LOUNGE
- DINING ROM WITH SPIRAL STAIRCASE
- KITCHEN
- GARAGE
- GOOD SIZE FRONT AND REAR GARDENS
- CHAIN FREE
Property Summary
Full Details
Being offered Chain Free is this unique two bedroom extended semi detached chalet, situated within access to local amenities and Edward Hall, Heycroft and Grovewood Primary school and is also within reach of A127. The property benefits from having bathroom and a shower room, lounge with bay window overlooking the rear garden, dining room with feature cast iron spiral staircase leading to master bedroom, large frontage and a garage and off street parking to rear. Call now to arrange a viewing.
ENTRANCE Via wrought iron gate with pathway leading to entrance door.
HALLWAY Exposed brick wall, radiator, beams to smooth ceiling, doors to bedroom, shower room/utility room, bathroom, dining room and lounge.
LOUNGE 15' 3" x 14' 5" (4.65m x 4.39m) Brick fireplace, double radiator, beams to walls, coving to smooth ceiling, Georgian bay window to rear aspect overlooking the garden, arch to dining room and kitchen.
DINING ROOM 10' 5" x 10' 2" (3.18m x 3.1m) Georgian bay window to front aspect overlooking the garden, radiator, feature cast iron spiral staircase leading to second bedroom.
KITCHEN 9' 4" x 7' 10" (2.84m x 2.39m) Georgian bay window to side aspect, wall mounted units and base units with work surfaces incorporating sink, built in double oven and four ring hob, space for fridge, radiator, tiled floor, door leading to rear garden.
BEDROOM 12' 8" x 11' (3.86m x 3.35m) Georgian arch bay window to front aspect, feature stained glass window to side aspect, fitted wardrobe to one wall.
BATHROOM 6' 9" x 6' 5" (2.06m x 1.96m) Georgian bay window to side aspect, suite comprising of panelled bath, hand basin, low level w.c, built in cupboard, tiled floor, radiator, beams to ceiling.
SHOWER ROOM/UTILITY ROOM 8' 9" x 6' 4" (2.67m x 1.93m) Georgian bay window to side aspect, shower cubicle, hand basin with shelving under, wall mounted boiler, plumbing for washing machine, radiator, tiled floor.
FIRST FLOOR ACCOMMODATION
BEDROOM ONE 13' 8" x 13' 8" (4.17m x 4.17m) Georgian window to dual aspects, double radiator, wood flooring built in eaves cupboard, beams to ceilings and walls.
EXTERIOR
REAR GARDEN Block paved pathway leading to rear access, laid to lawn with mature plants and shrubs, wooden shed, greenhouse, water tap, side access leading to front garden.
FRONT GARDEN Good size frontage, wrought iron gate with pathway leading to entrance door, laid to lawn with mature shrubs and plants.
DETACHED GARAGE up and over door.
These particulars are accurate to the best of our knowledge but do not constitute an offer or contract. Photos are for representation only and do not imply the inclusion of fixtures and fittings. The floor plans are not to scale and only provide an indication of the layout.


