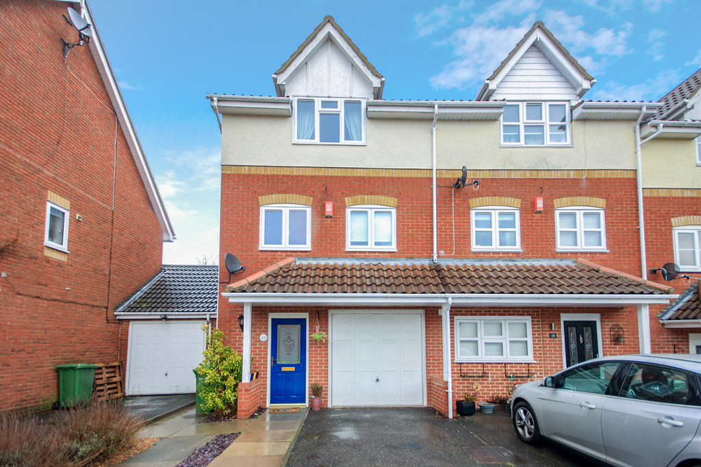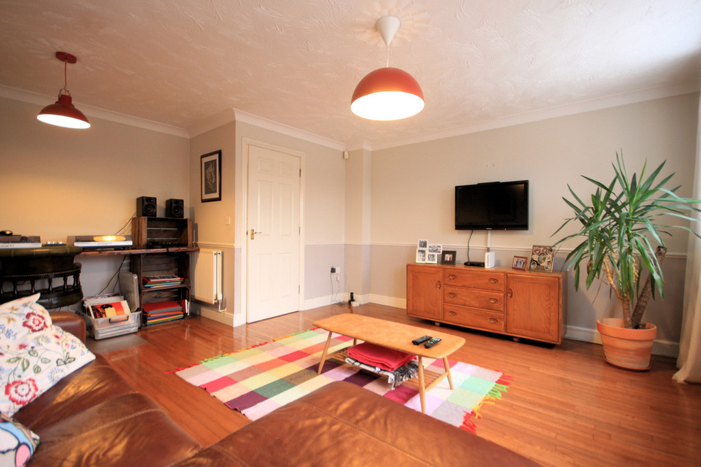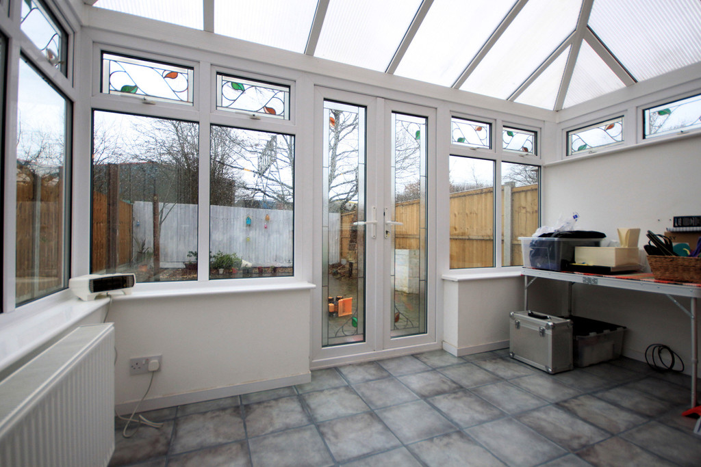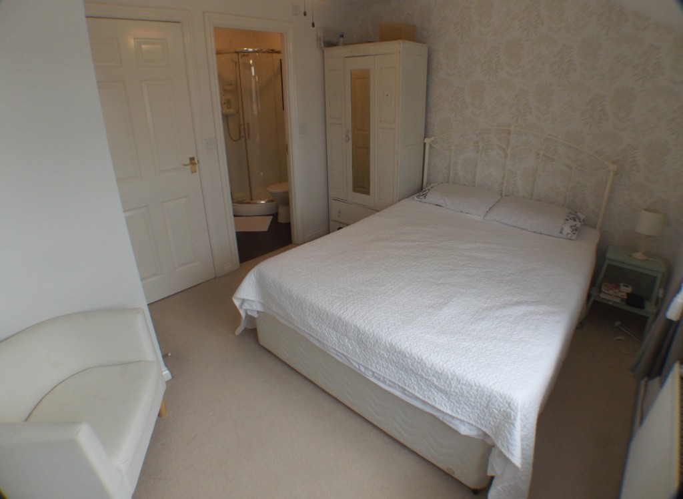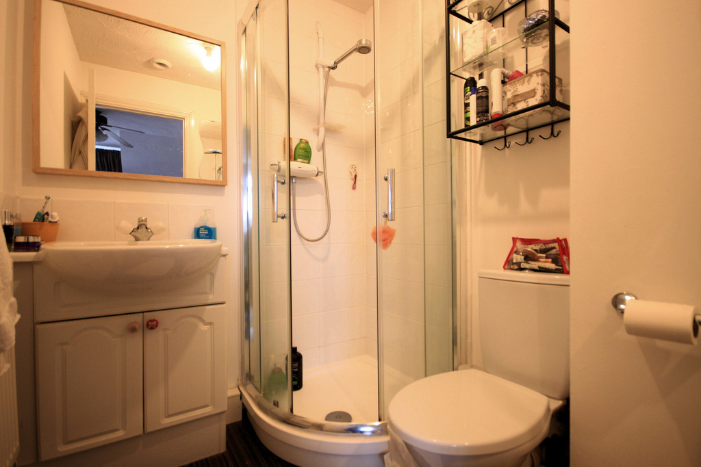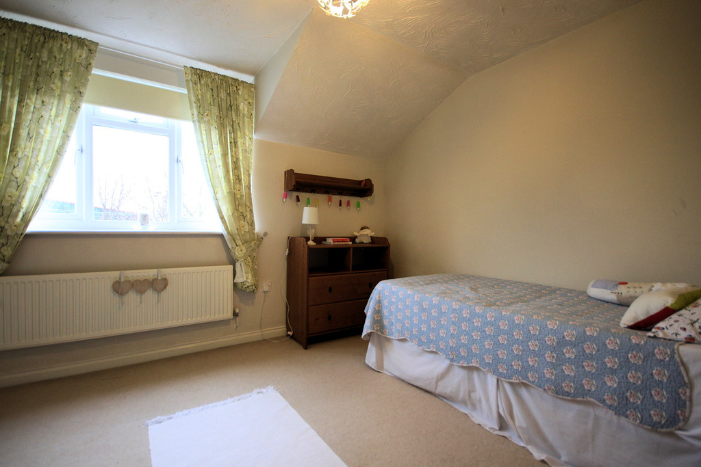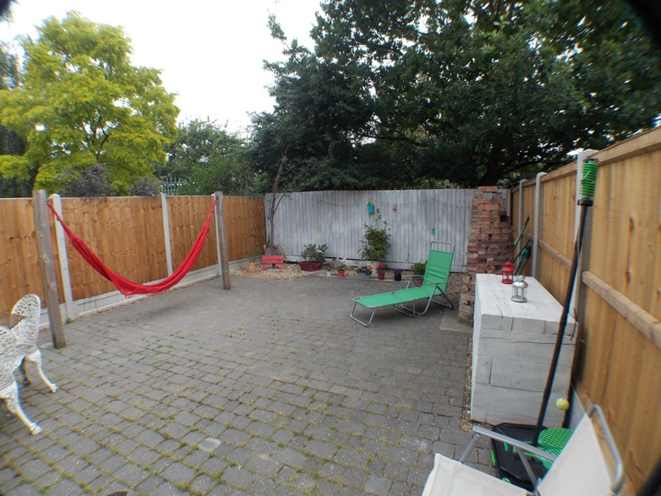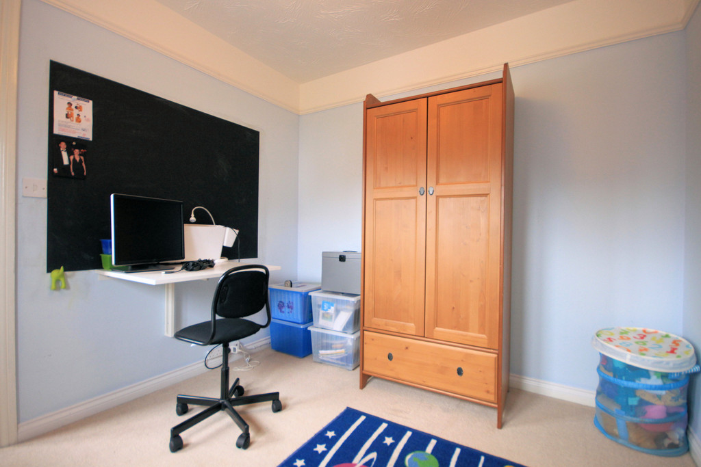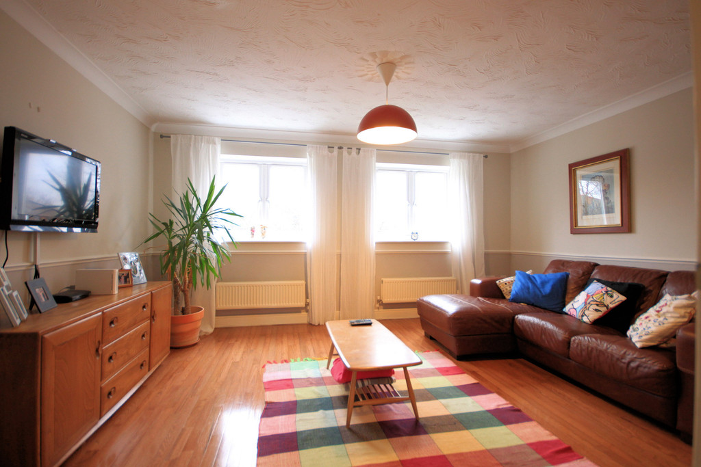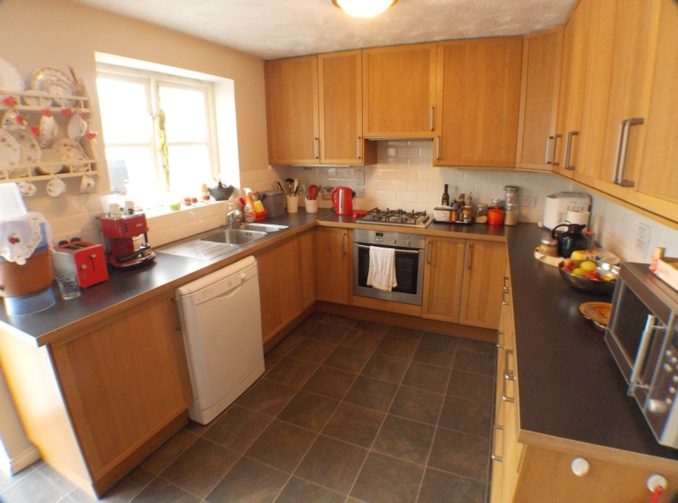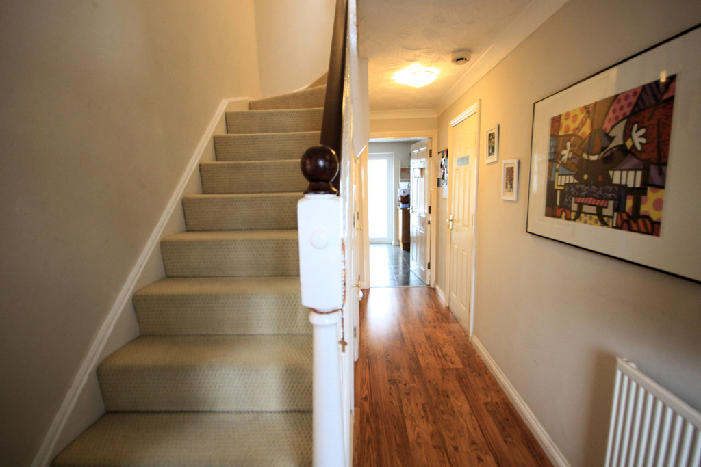Annett Close, Wickford
Property Features
- Three Bedrooms
- Popular Location
- Quiet Cul-De-Sac
- Conservatory
- Storage Garage
- Ground Floor Cloakroom
- Kitchen/breakfast room
- No onward chain
- En-suite shower room
Property Summary
Full Details
A modern and spacious three bedroom town house situated in a quiet cul de sac on the popular Wick Meadows development. The property benefits from conservatory, en-suite shower room to master bedroom, ground floor cloakroom, kitchen/beakfast room, laundry room and storage garage. This is considered a must view property and is also available with no onward chain.
Entrance Via obscure double glazed door to:
Hallway Textured and coved ceiling, obscure double glazed window to side, double radiator, under stairs storage cupboard, stairs to first floor, laminate wood flooring, doors to:
Ground Floor Cloakroom Textured ceiling, radiator to side, wash basin, low level w/c, laminate wood flooring.
Laundry Room 7'8 x 5'7 Textured ceiling, space and plumbing for appliances, laminate wood flooring, double doors to:
Storage Garage Up and over door, power and lighting.
Kitchen/Breakfast 14'10 x 8'11 Textured ceiling, double glazed window to rear, range of matching eye and base level with work surfaces above, one and half bowl stainless steel sink unit with mixer tap, integrated four ring gas hob and electric oven, with extractor above, tiled splash backs, double glazed French doors to conservatory, radiator, tile effect vinyl flooring.
Conservatory 11'7 x 8' Perspex style roofing, double glazed French doors to garden, double glazed windows to side and rear, radiator, tile effect vinyl flooring.
First Floor Landing Textured ceiling, radiator, double glazed window to front, doors to:
Lounge 16'2 x 14'11 Textured and coved ceiling, two double glazed windows to rear, dado rail, wood flooring, radiator.
Bedroom Three 9'3 x 8'5 Textured and coved ceiling, dado rail, double glazed window to front, radiator.
Second Floor Landing Textured and coved ceiling, loft access, airing cupboard, doors to:
Bathroom Textured ceiling, obscure double glazed window to side, panelled bath with mixer tap and shower attachment, , low level w/c, wash basin, with mixer tap and cupboard beneath, vinyl flooring, part tiled walls.
Bedroom One 11'2 to fitted wardrobes x 9'10 Textured ceiling, double glazed window to front, radiator, range of fitted wardrobes, door to:
Bedroom Two 12'9 reducing to 9'8 x 12'7 to fitted wardrobes Textured ceiling, double glazed window to rear, radiator, range of fitted wardrobes
En-suite Textured ceiling, corner shower cubicle with wall mounted shower unit, low level w/c, wash basin with mixer tap and cupboard beneath, radiator, vinyl flooring.
Rear Garden Block paved rear garden, fencing to boundaries, side access gate.
Exterior
Off street parking to front.
These particulars are accurate to the best of our knowledge but do not constitute an offer or contract. Photos are for representation only and do not imply the inclusion of fixtures and fittings. The floor plans are not to scale and only provide an indication of the layout.

