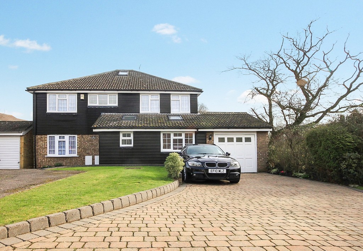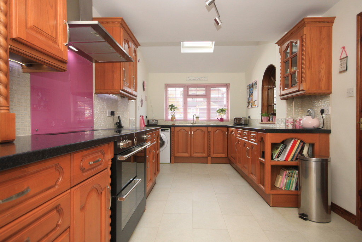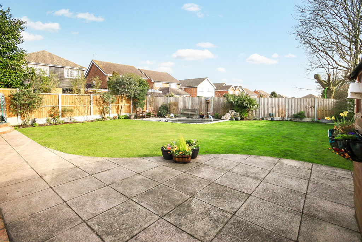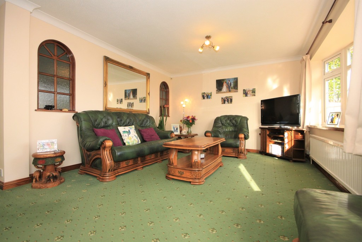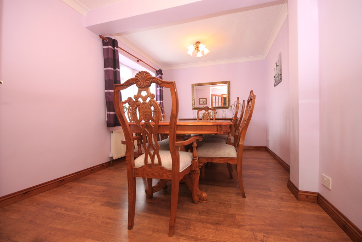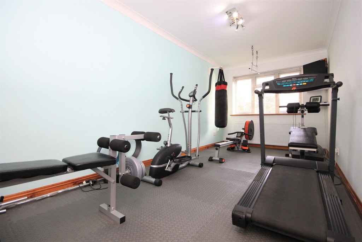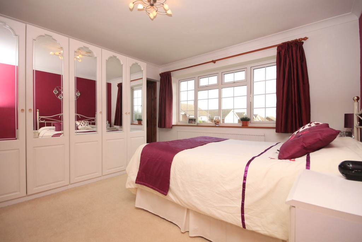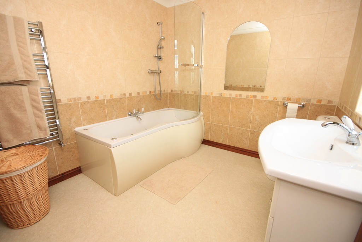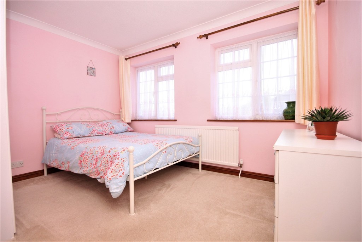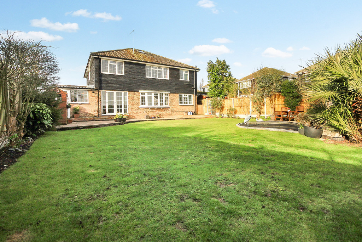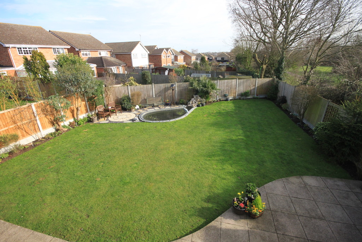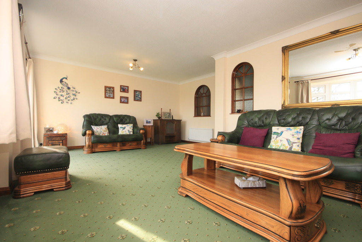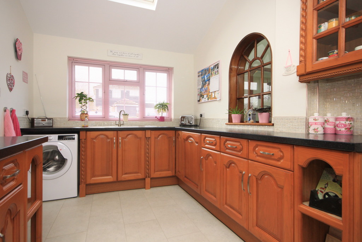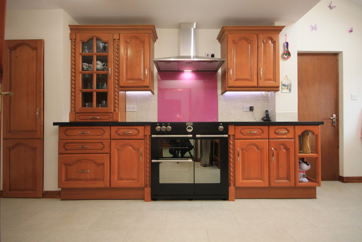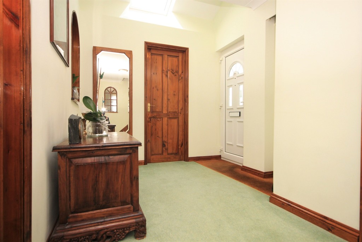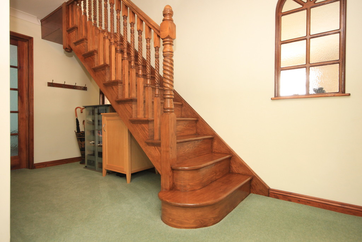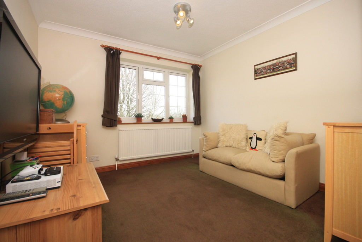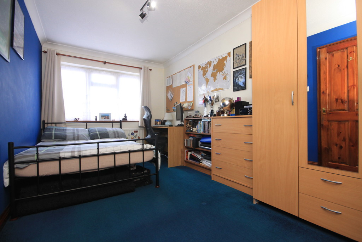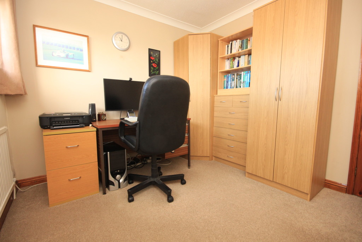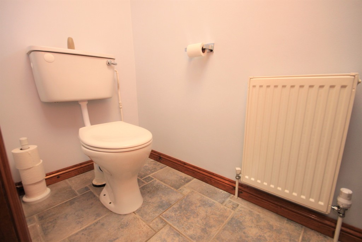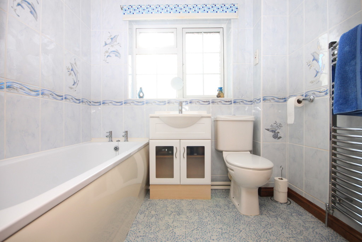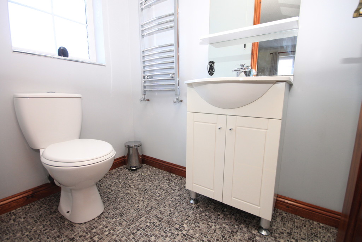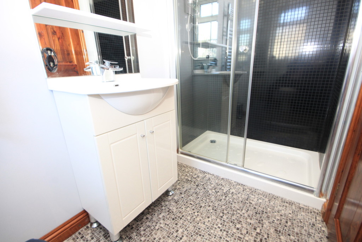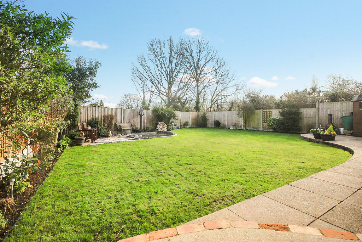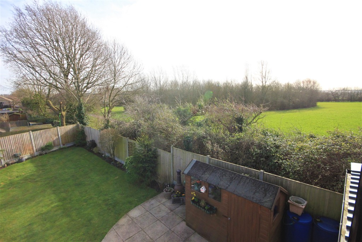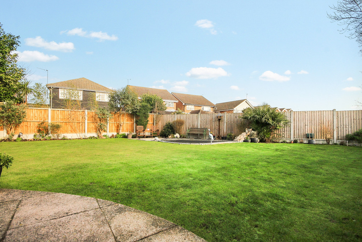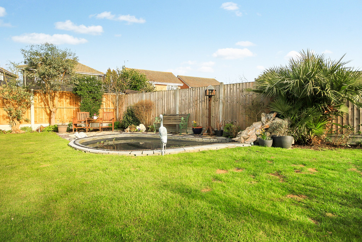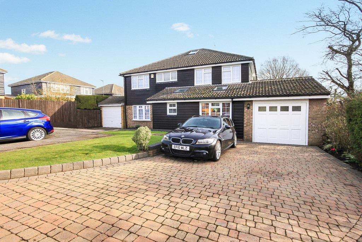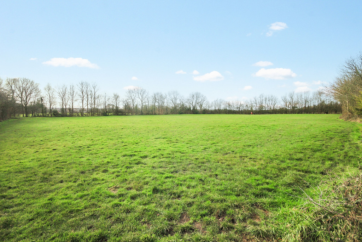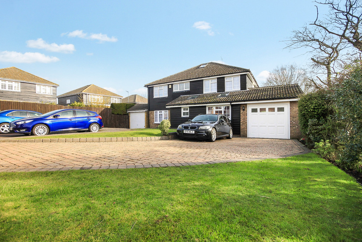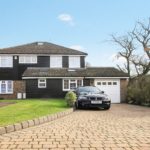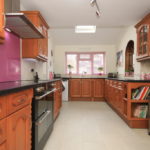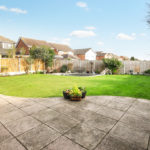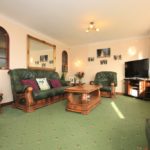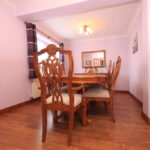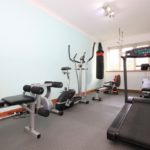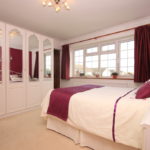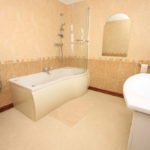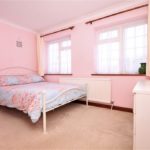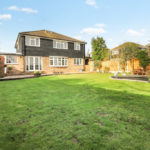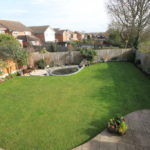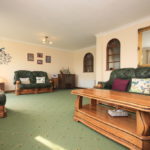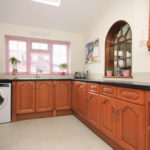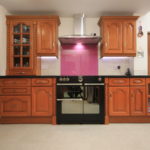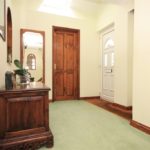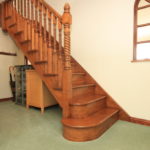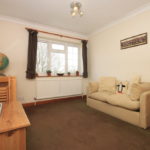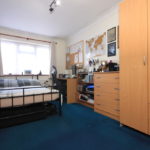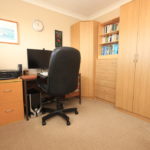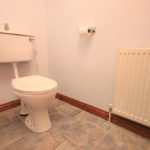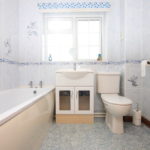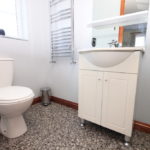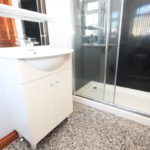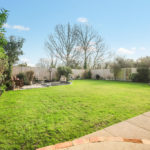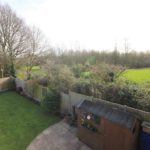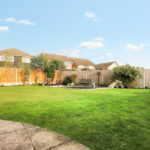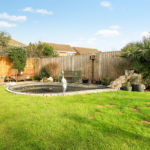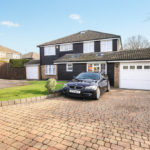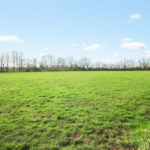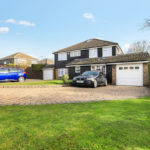Alma Close, Wickford
Property Features
- Five/Six bedrooms
- Three reception rooms
- En-suite bathroom
- Double length 36'8 garage
- Pleasant cul de sac setting
- Far reaching views across open parkland
- Ample off street parking
- Walking distance to Town Centre and mainline railway station
- Viewing advised
- BESPOKE VIDEO TOUR
Property Summary
Full Details
**SEE BELOW FOR BESPOKE VIDEO TOUR** A substantial five bedroom detached family home, occupying a generous plot in a pleasant cul de sac location. This versatile home boasts spacious accommodation throughout, including a 22'3 lounge, 15'7 dining room, 18'6 gymnasium/potential ground floor bedroom and large en-suite bathroom to master bedroom. Externally the property benefits from far reaching views across open parkland, double length garage with an abundance of off street parking and a good size rear garden. This home is also located within walking distance of Wickford Town Centre and mainline railway station to London and local schools. An early viewing is essential in order to appreciate the size of accommodation on offer.
ENTRANCE Via obscure double door to;
INNER HALLWAY 19' 7" x 7' 10 " max (5.97m x 2.39m) Part vaulted roof with Velux style window to the front, double radiator, bespoke solid Ash staircase to first floor landing, feature window to rear and doors to;
DINING ROOM 15' 7" x 9' 1" (4.75m x 2.77m) Textured and coved ceiling, double glazed window to front, double radiator to front and laminate wood flooring.
KITCHEN 20' 2" x 8' 11" (6.15m x 2.72m) Part vaulted roof with Velux style window to front, further double glazed window to front, comprehensive range of matching eye and base level units with work surface above, tiled splash backs, one and a half bowl stainless steel sink and drainer unit with mixer tap, double radiator to rear, integrated dishwasher, plumbing for washing machine, space for American style fridge/freezer, space for Range style cooker with stainless steel extractor above and glass splash back, built in storage cupboard and tiled flooring.
RECEPTION/GROUND FLOOR BEDROOM 18' 6" x 8' 2" (5.64m x 2.49m) (Currently used as a gym with the equipment available via additional negotiation) Coved ceiling, double glazed window to rear, double radiator to rear and cushion mat flooring.
LOUNGE 22' 3" x 15' 0" max (6.78m x 4.57m) Textured and coved ceiling, double glazed bow window to rear, radiators to front and rear and double glazed French doors to rear.
FIRST FLOOR LANDING Textured and coved ceiling, access to loft space via drop down hatch (loft is part boarded with power and lighting connected) further doors to;
BEDROOM TWO 15' 5" x 8' 4" (4.7m x 2.54m) Textured and coved ceiling, double glazed window to front and double radiator to front.
EN-SUITE SHOWER ROOM Textured and coved ceiling, obscure double glazed window to side, low level flushing w.c, double width shower cubicle with wall mounted shower unit, wash hand basin and mixer tap with fitted cupboard beneath, heated chrome towel rail and vinyl flooring.
BEDROOM FIVE/STUDY 9' 11" x 9' 2" (3.02m x 2.79m) Double glazed window to front, radiator to front, textured and coved ceiling.
BEDROOM THREE 11' 9" x 9' 2" (3.58m x 2.79m) Textured and coved ceiling, two double glazed windows to front and radiator to front.
BEDROOM FOUR 12' 1" x 9' 10" (3.68m x 3m) Textured and coved ceiling, double glazed window to rear and radiator to rear.
BATHROOM Textured and coved ceiling, panelled bath with wall mounted shower unit, wash hand basin with mixer tap and vanity cupboard beneath, low level flushing w.c, heated chrome towel rail and vinyl flooring.
MASTER BEDROOM 12' 1" x 12' (3.68m x 3.66m) Coved ceiling, double glazed window to rear, radiator to rear, comprehensive range of quality fitted wardrobes with additional vanity style unit and range of drawers, door to;
EN-SUITE BATHROOM 8' 4" x 7' 8" (2.54m x 2.34m) Coved ceiling, obscure double glazed window to rear, P-shaped Jacuzzi bath with mixer tap and wall mounted shower unit above, heated chrome towel rail, wash hand basin with mixer tap and vanity cupboard beneath, low level flushing w.c, tiled walls and vinyl flooring
EXTERIOR Occupying a wider than average plot measuring 57' max x 46' with open views to the side aspect, the rear garden commences with a paved patio area to the immediate rear, the remainder being laid neatly to lawn with a range of established flower beds to borders and fencing to boundaries, fish pond to rear with additional feature patio, timber shed and rear access to garage. Further gated side access via the left hand side of the property.
The front of the property boasts off street parking for numerous vehicles via a substantial block paved driveaway with additional lawned front garden. Access to attached double length garage via electric up and over door.
DOUBLE LENGTH GARAGE 36' 8" x 10' 6" (11.18m x 3.2m) Vaulted ceiling with power and lighting, double glazed door to rear and wall mounted boiler system.
AWAITING EPC The vendor advises that the house boasts a fitted alarm system.
These particulars are accurate to the best of our knowledge but do not constitute an offer or contract. Photos are for representation only and do not imply the inclusion of fixtures and fittings. The floor plans are not to scale and only provide an indication of the layout.

