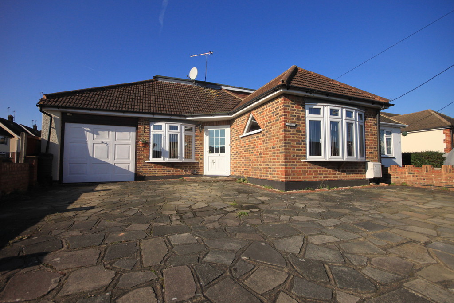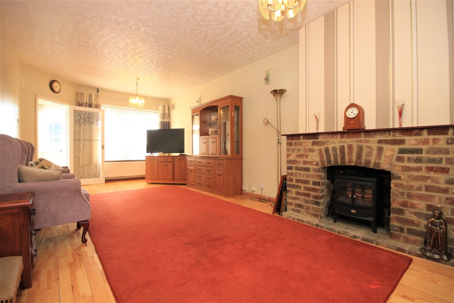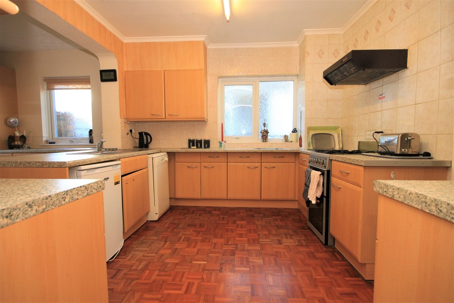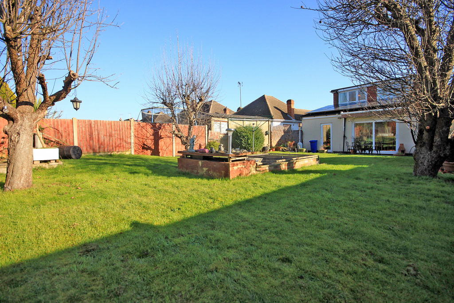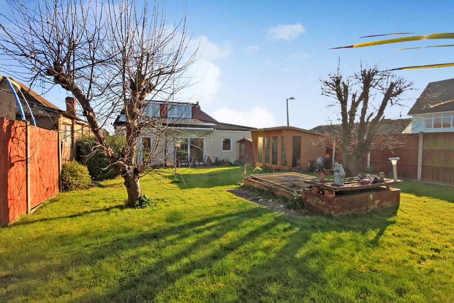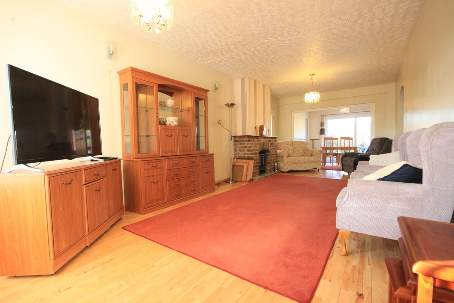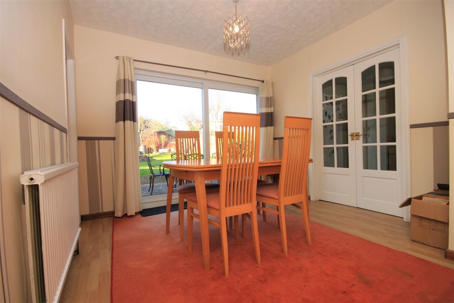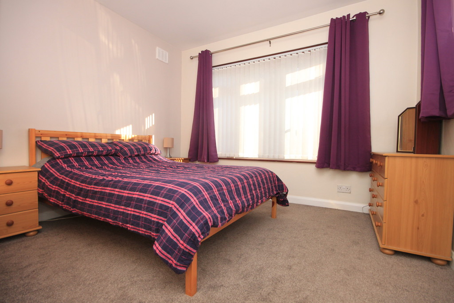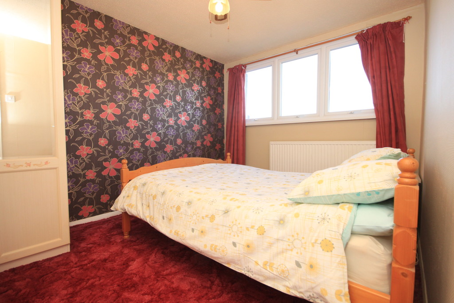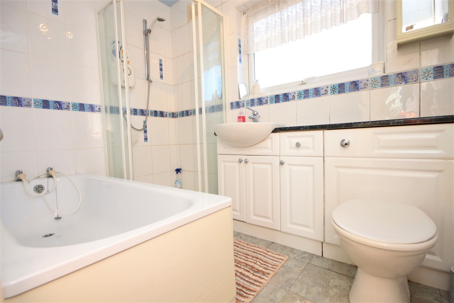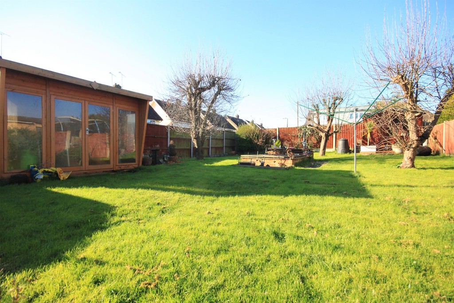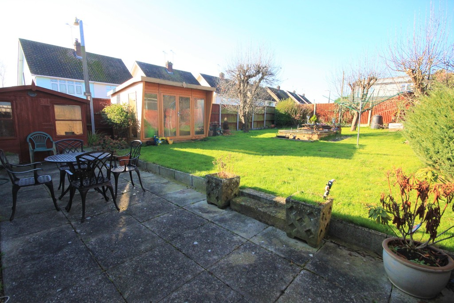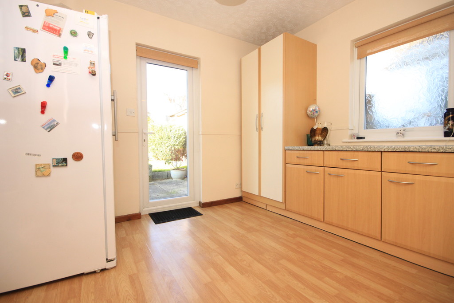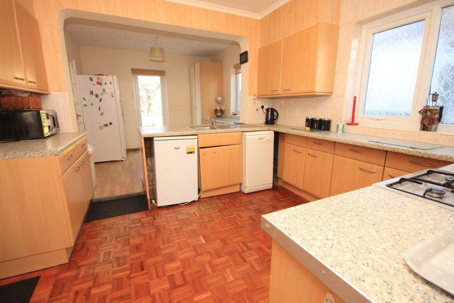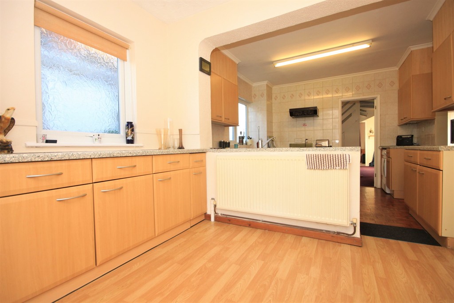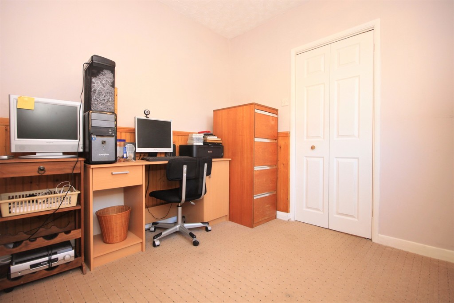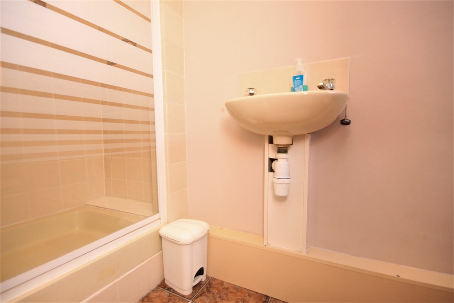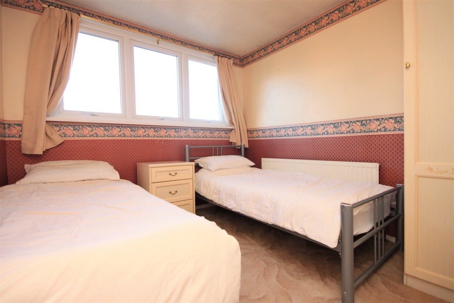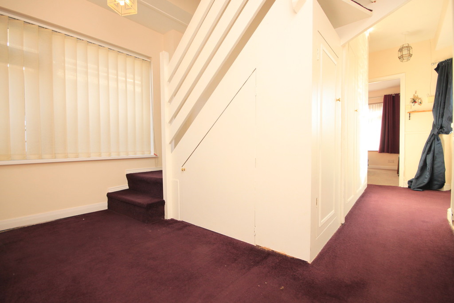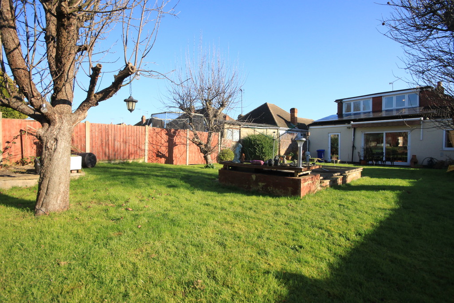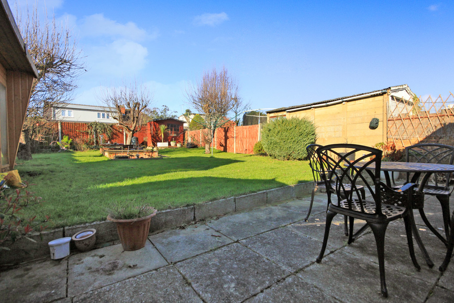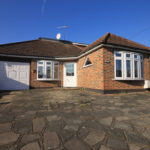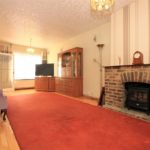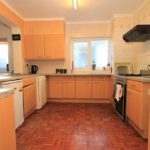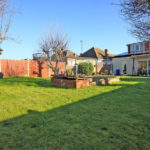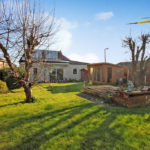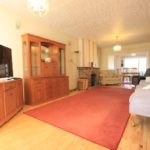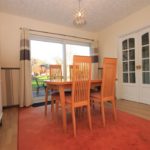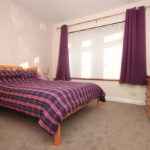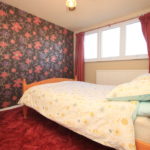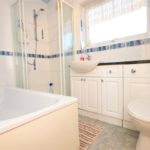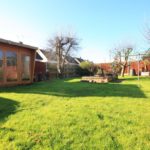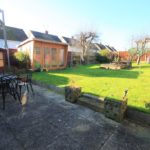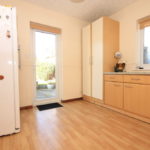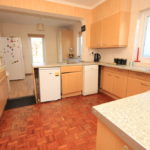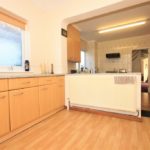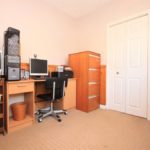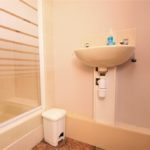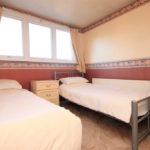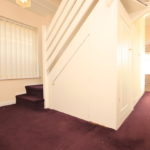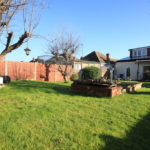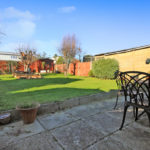Alfred Gardens, Wickford
Property Features
- Four/Five bedrooms
- 26'2 Lounge
- Dining Area
- 20'3 Kitchen/breakfast room
- Ground floor bedroom with en-suite shower room
- Four piece family bathroom suite
- Garage
- Ample off street parking
- West backing rear garden
- Popular location close to Town Centre
Property Summary
Full Details
A particularly versatile four/five bedroom detached chalet bungalow, situated within a few minutes' walk of Wickford Town Centre and mainline railway station to London. The property features well proportioned accommodation throughout, including a 26'2 lounge with separate dining area, 20'3 kitchen breakfast room, ground floor bedroom with en-suite shower room and further study/sitting room. Externally, the property occupies a generous corner plot position with an abundance of off street parking, attached garage and a good size west backing rear garden. Available with no onward chain.
ENTRANCE Via obscure double glazed door to;
INNER HALLWAY Range of fitted cupboards and storage, double radiator to side, staircase to first floor landing, double glazed window to side and doors to;
BEDROOM ONE 11' x 10' 11" (3.35m x 3.33m) Double glazed window to front, feature window to side and double radiator to side.
BATHROOM Obscure double glazed window to side, tiled walls, panelled bath, corner shower with wall mounted electric shower unit, wash hand basin with mixer tap and low level w.c inset to vanity style unit with range of fitted storage and tiled flooring.
LOUNGE 26' 2" x 11' (7.98m x 3.35m) Textured ceiling, double glazed bow window to front, radiator to front, brick built feature fireplace, laminate wood flooring, open plan to;
DINING AREA 10' 4" x 9' (3.15m x 2.74m) Textured ceiling, double glazed patio doors to rear and double radiator to side.
OFFICE/BEDROOM FIVE 10' 5" x 9' 3" (3.18m x 2.82m) Textured ceiling, double glazed window to side, radiator to rear and laminate wood flooring.
BEDROOM FOUR 9' x 8' (2.74m x 2.44m) Double glazed window to rear, radiator to side, part wood panelled walls and bi-folding door to;
EN-SUITE SHOWER ROOM Obscure double glazed window to rear, low level flushing w.c, built in shower cubicle with wall mounted electric shower and tiled flooring.
KITCHEN/BREAKFAST ROOM 20' 3" x 10' 10" (6.17m x 3.3m) Textured and coved ceiling, two obscure double glazed windows to side, range of matching eye and base level units with rolled edge work surface, stainless steel sink and drainer unit with mixer tap, space and plumbing for appliances, laminate wood flooring with further Parquet wood flooring, double glazed door to rear and part tiled walls.
FIRST FLOOR LANDING Textured ceiling and doors to;
BEDROOM TWO 11' 10" x 8' 11" (3.61m x 2.72m) Textured and coved ceiling, double glazed window to rear, radiator to rear and eaves storage.
BEDROOM THREE 8' 11" x 8' 10" (2.72m x 2.69m) Textured and coved ceiling, double glazed window to rear and radiator to side.
W.C Textured ceiling, low level flushing w.c and wash hand basin.
EXTERIOR West facing rear garden commencing with a paved patio area, the remainder being laid to lawn with range of fencing to boundaries, feature fish pond and timber summer house. The front of the property provides off street parking for numerous vehicles via a large independent driveway with access to garage via up and over doors.
AWAITING EPC RATING These particulars are accurate to the best of our knowledge but do not constitute an offer or contract. Photos are for representation only and do not imply the inclusion of fixtures and fittings. The floor plans are not to scale and only provide an indication of the layout.
Agents note: The vendor advises that the property is to be sold with the inclusion of solar panels to the rear.

