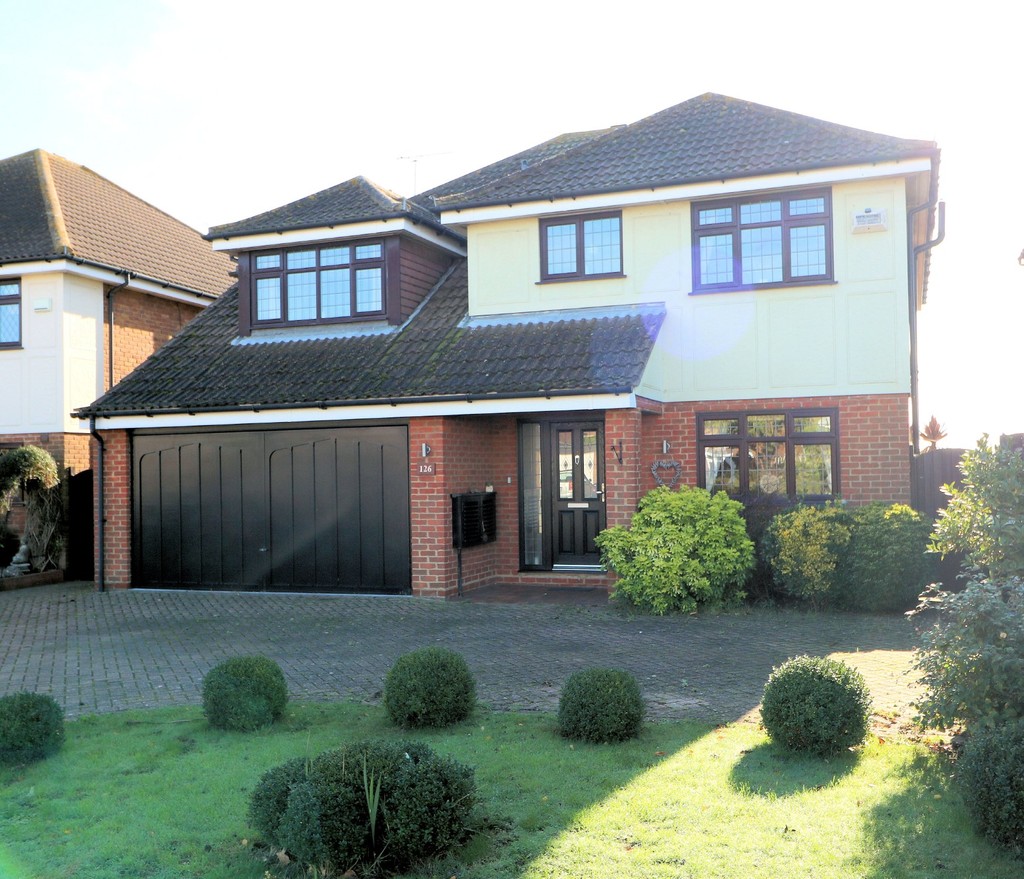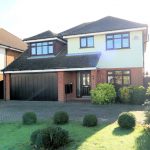Admirals Walk, Shoeburyness
Property Features
- Coastal location
- 5 Bedroom Detected
- South facing garden with balcony
- 3 Reception rooms
- 3 Bathrooms
Property Summary
Full Details
PORCH 6' 7" x 3' 6" (2.01m x 1.07m)
HALLWAY 18' 10" x 11' 4" (5.74m x 3.45m)
LIVING ROOM 21' 0" x 11' 0" (6.4m x 3.35m)
DINING ROOM 12' 2" x 11' 4" (3.71m x 3.45m)
KITCHEN/BREAKFAST ROOM 15'' x 8'' 10"" (4.57m x 2.69m)
UTILITY ROOM 8' 10" x 7' 6" (2.69m x 2.29m)
STUDY / RECEPTION ROOM 10' 9" x 8' 10" (3.28m x 2.69m)
GROUND FLOOR CLOAKROOM 5' 2" x 3' 8" (1.57m x 1.12m)
LANDING 14' 3" x 11' 4" (4.34m x 3.45m)
BEDROOM 1 15' 3" x 12' 4" (4.65m x 3.76m)
ENSUITE 12' 4" x 5' 6" (3.76m x 1.68m)
BEDROOM TWO 16' x 13' 4" (4.88m x 4.06m)
BEDROOM THREE 12' 3" x 11' 4" (3.73m x 3.45m)
BEDROOM FOUR 15' 3" x 8' 10" (4.65m x 2.69m)
BEDROOM FIVE 10' 9" x 9' (3.28m x 2.74m)
BATHROOM ONE 8' 10" x 7' 6" (2.69m x 2.29m)
BATHROOM TWO 7' 4" x 7' (2.24m x 2.13m)
GARAGE 18' x 16' (5.49m x 4.88m)
BALCONY
SOUTH FACING GARDEN
These particulars are accurate to the best of our knowledge but do not constitute an offer or contract. Photos are for representation only and do not imply the inclusion of fixtures and fittings. The floor plans are not to scale and only provide an indication of the layout.
THE PROPERTY Situated in this very quiet location yet minutes walk to Shoebury seafront this substantial five bedroomed home rarely found coming to the market.
This large attractive property offers three reception rooms, five double bedrooms with huge modern en suit bath/shower room complemented with two further family bathrooms. Two of the first floor bedrooms have direct access to the large balcony offering estuary views.
The large inviting hallway leads you into the ground floor accommodation which comprises of a comfortable 21' lounge with double doors opening to a separate dinning room. Both these rooms have sliding patio doors to the attractive south facing rear garden.
The modern contemporary fitted kitchen with granite work surfaces has access to the large utility room.
Additionally there is a ground floor study/reception room, handy ground floor cloakroom and large integral garage.


