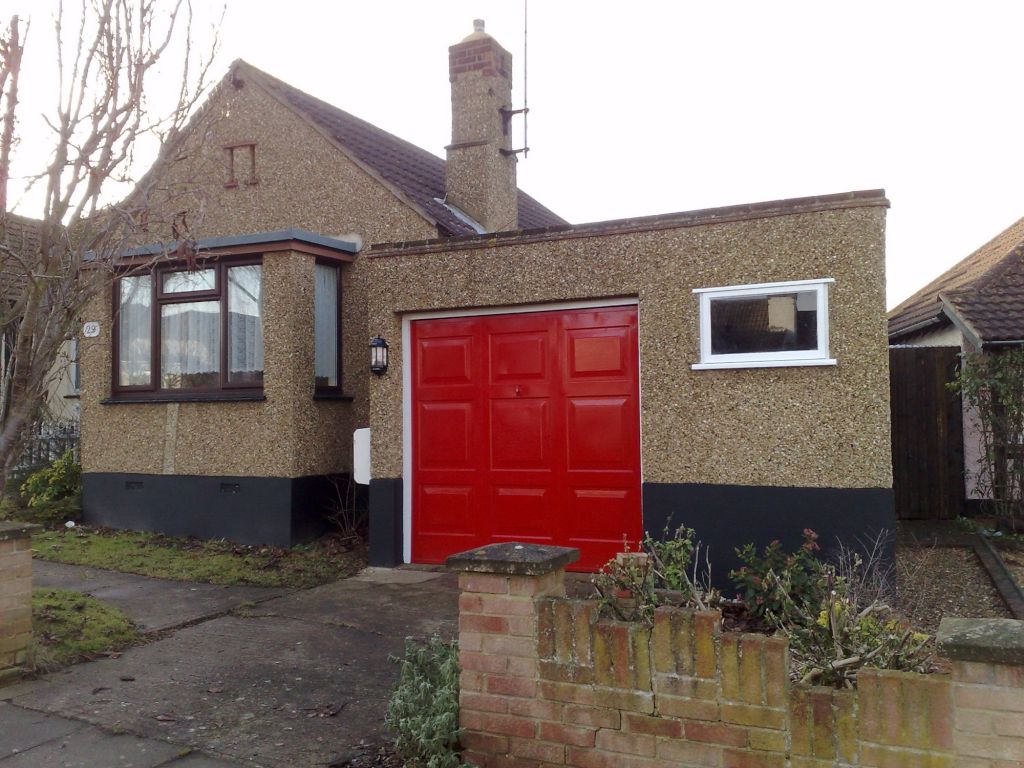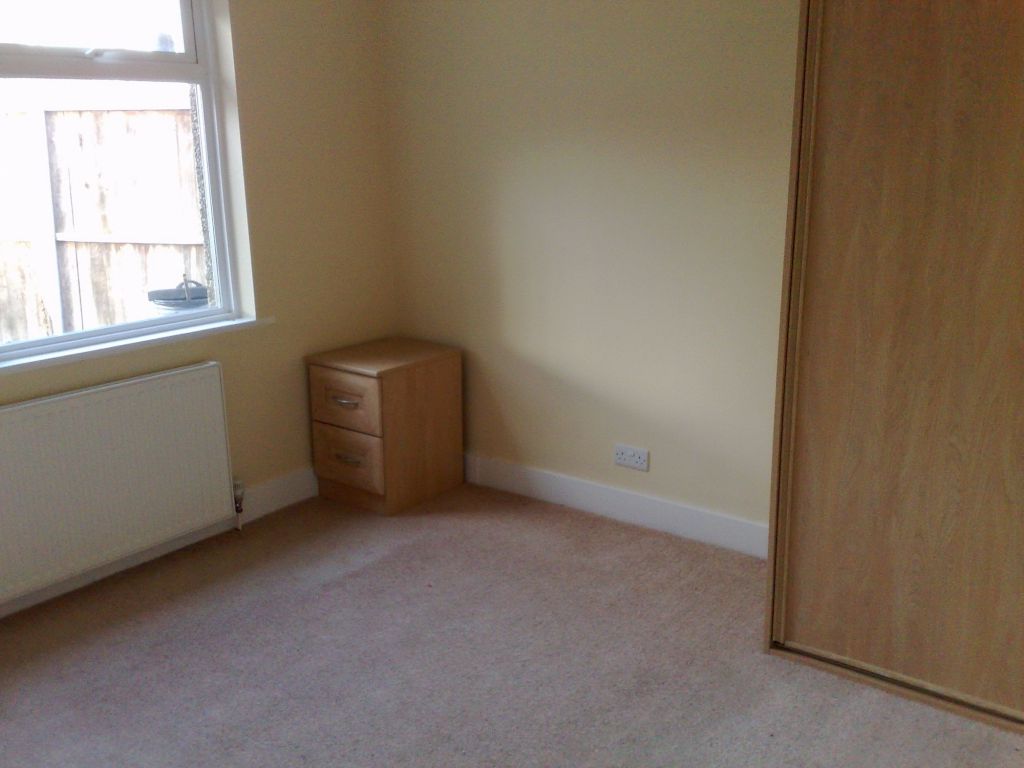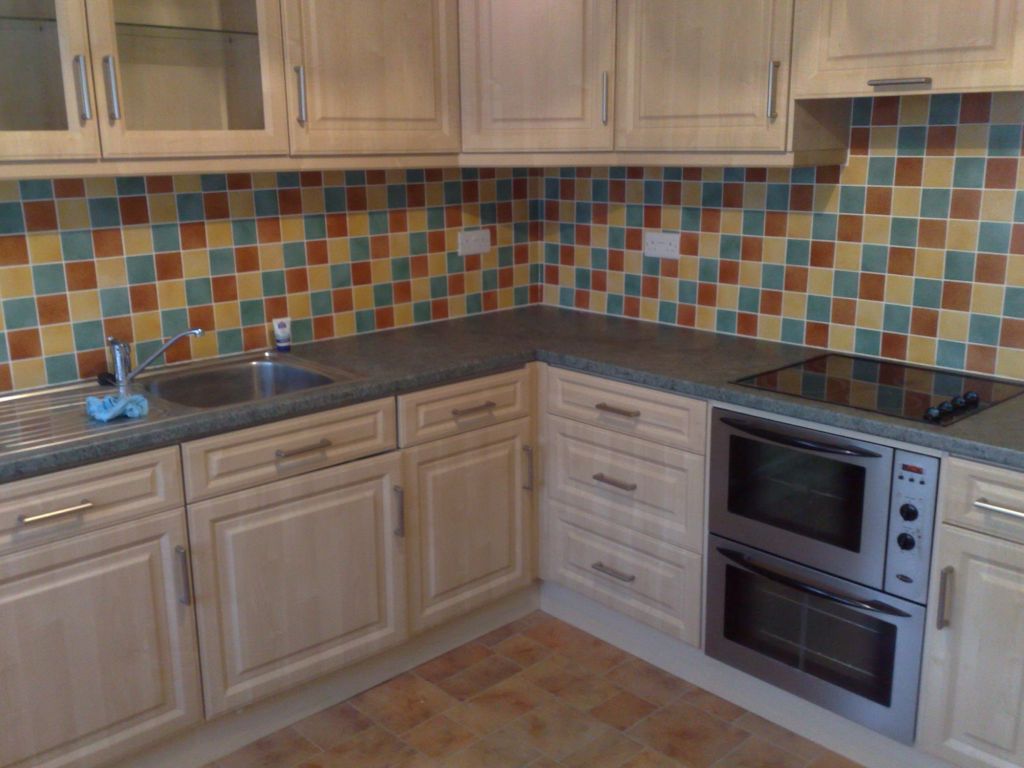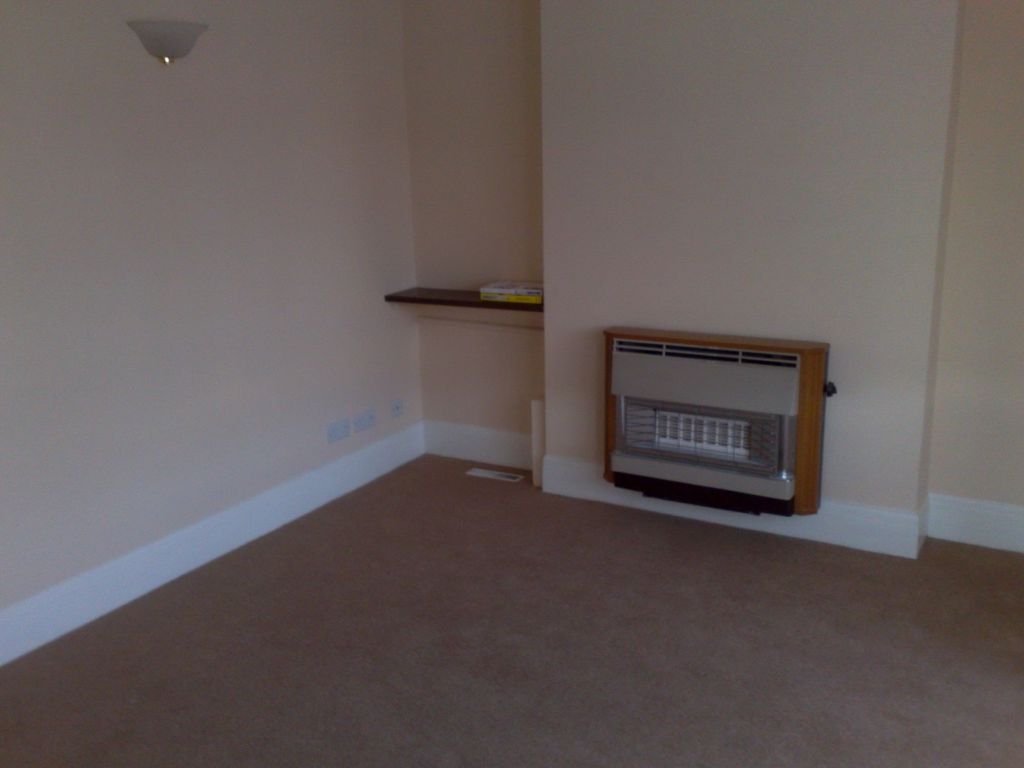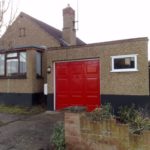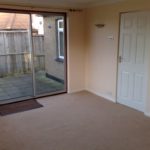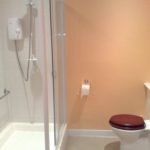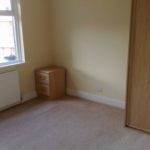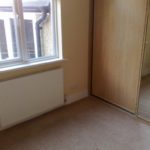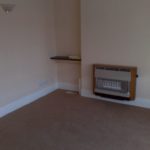Adalia Crescent, Leigh-on-Sea
Property Features
- SEMI-DETACHED BUNGALOW
- THREE DOUBLE BEDROOMS
- LOUNGE
- MODERN FITTED KITCHEN
- SHOWER ROOM
- GAS CENTRAL HEATING
- DOUBLE GLAZING
- OWN DRIVE TO GARAGE
- GARDENS FRONT & REAR
- GOOD DECORATIVE CONDITION
Property Summary
Full Details
ENTRANCE HALL Two radiators. Built in storage cupboard. Access to boarded loft.
LOUNGE 13' x 12' 0" (3.96m x 3.66m) 4.22m x 3.91m (13' 10" x 12' 10") Radiator. Double glazed bay window to front. Fitted gas fire with back boiler.
KITCHEN 10' 3" x 10' (3.12m x 3.05m) Range of modern worktops and cupboards. Built in oven and hob with extractor hood. Integrated washer/dryer. Space for fridge/freezer. Vinyl to floor. Double glazed window to front. Radiator.
BEDROOM ONE 11' x 10' 0" (3.35m x 3.05m) 3.45m x 3.10m (11' 4" x 10' 2") Built in wardrobe. Radiator. Double glazed window to rear. Two matching chest of drawers and bedside cabinet.
BEDROOM TWO 10' 2" x 8' 10" (3.10m x 2.69m) Built in wardrobes to one wall with mirrored door. Built in airing cupboard with lagged hot water tank. Matching chest of drawers and bedside cabinets. Double glazed window to side.
BEDROOM THREE/DINING ROOM 15' 2" x 10' 3" (4.62m x 3.12m) Window to rear. Double glazed doors to side. Skirting heating.
SHOWER ROOM/WC Enclosed double shower cubicle. Low flush W.C. Wash hand basin in vanity unit. Radiator. Vinyl to floor.
GARDENS REAR GARDEN laid to lawn with patio area and side access to front garden. FRONT GARDEN laid to lawn with trees, shrubs, etc., Own driveway to LARGE GARAGE with up and over door, rear personal door. Power and light.

