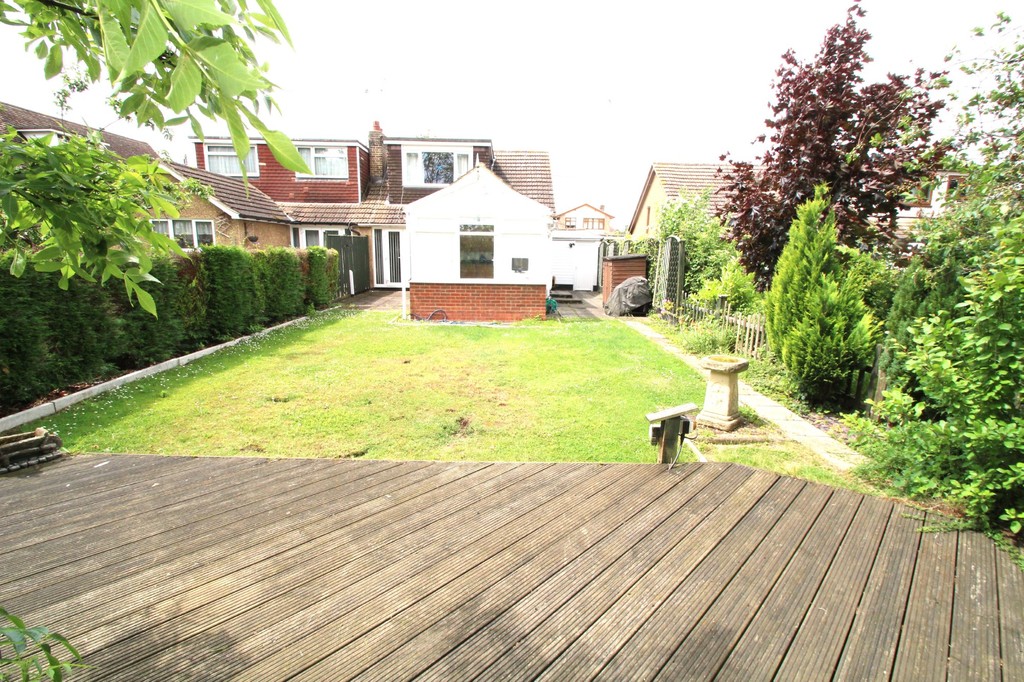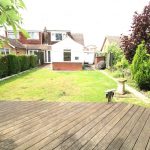Burnham Road, Hullbridge
Property Features
- THREE BEDROOMS
- CONSERVATORY
- VIEWS OVER OPEN FARMLAND
- GARAGE
- LOUNGE
- THIRD BEDROOM/DINING ROOM
- BATHROOM
- FITTED KITCHEN
- CHAIN FREE
- VIEWING ADVISED
Property Summary
Full Details
Being offered Chain Free is this three double bedroom semi detached house is nestled in the heart of the poplar Hullbridge village, with River Crouch for walks along the river, Kendal's nature reserve, local amenities, transport links and schools all close by. Benefitting from having views across open farmland, independent driveway offering parking for two/three vehicles and access to a garage, good size lounge with French doors leading and overlooking the rear garden. fitted kitchen leading to conservatory and ground floor bedroom ideal for elderly or teenage family member. To the first floor is an impressive master bedroom and further good size bedroom, this is a perfect family home with plenty of space to enjoy family life. Call now to arrange an internal viewing
ENTRANCE PORCH Double glazed entrance door, double glazed window to front aspect, double glazed leading to:
HALLWAY Dado rail, radiator, textured ceiling, door to dining room, bathroom and lounge.
THIRD BEDROOM/DINING ROOM 11' 6" x 11' 4" (3.51m x 3.45m) Currently being used as a dining room, double glazed picture window to front aspect, double radiator, coving to textured ceiling, laminate flooring.
BATHROOM 8' 5" x 4' 5" (2.57m x 1.35m) Double glazed obscure window to front aspect, panelled bath with shower attachment, pedestal hand basin, low level w.c, complementary tiling to walls and floor, radiator, heated towel rail.
LOUNGE 15' 6" x 13' 8" (4.72m x 4.17m) Double glazed window to side aspect, fire surround with marble back and hearth, built in storage cupboard, further built in cupboard housing boiler, radiator with ornate cover, stairs leading to first floor accommodation, double glazed French doors leading and overlooking the rear garden with views across open farmland, sliding doors to:
KITCHEN 10' 5" x 10' 4" (3.18m x 3.15m) Double glazed window to side aspect, fitted with a range of wall mounted units and base units with rolled edge work surfaces incorporating stainless steel sink and drainer, built in double oven and gas hob with extractor fan, space and plumbing for washing machine and dishwasher, space for an American style fridge/freezer, complementary tiling to walls, double radiator, double glazed door to side garden, double glazed French doors to:
CONSERVATORY 9' 5" x 9' 2" (2.87m x 2.79m) Double glazed window to side and rear aspect overlooking the garden and views, double glazed French doors to rear garden.
LANDING Built in walk in cupboard (could easily be converted to an en-suite), built in eaves cupboard, doors to bedrooms.
BEDROOM ONE 16' 1" > 13' 9 x 10' 4" (4.9m > 4.19m x 3.15m) Double glazed window to front aspect, radiator, laminate flooring.
BEDROOM TWO 10' 6" x 10' 2" (3.2m x 3.1m) Double glazed window to rear aspect with views across open farmland, built in cupboard, radiator.
EXTERNALLY
REAR GARDEN Commencing with paved patio area, laid to lawn, decking patio area to rear of the garden with views across open farmland, summerhouse, side access leading to:
GARAGE Up and over door, power and light connected.
FRONT GARDEN Block paved driveway offering off street parking for two/three vehicles, laid to lawn.
These particulars are accurate to the best of our knowledge but do not constitute an offer or contract. Photos are for representation only and do not imply the inclusion of fixtures and fittings. The floor plans are not to scale and only provide an indication of the layout.


