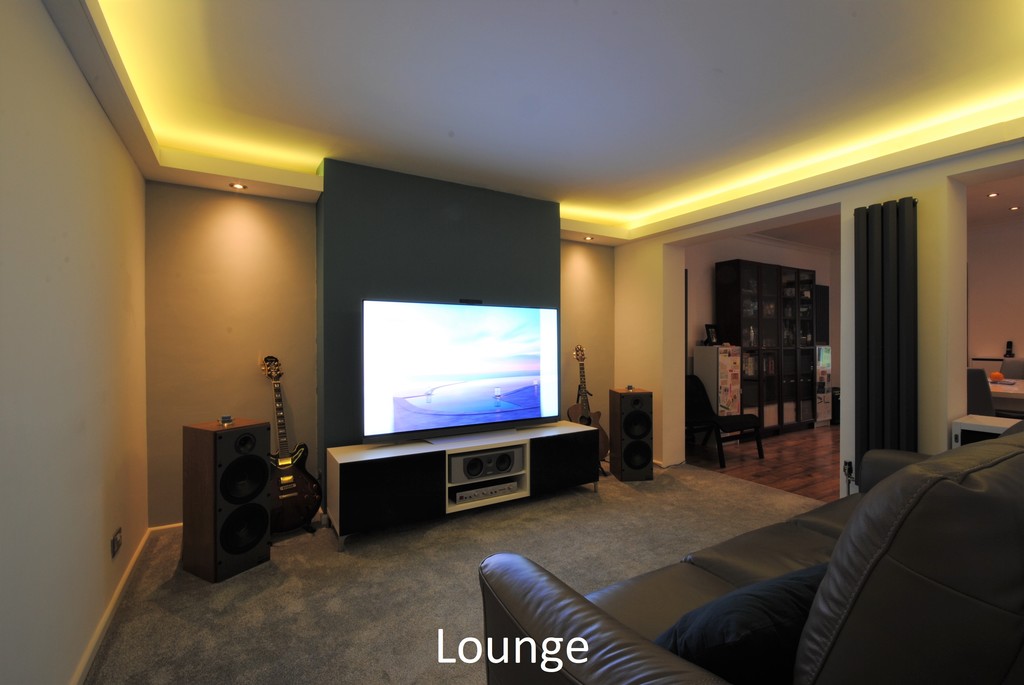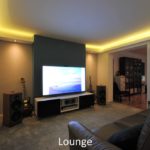Station Crescent, Rayleigh
Property Features
- GROUND FLOOR FLAT
- OWN REAR GARDEN
- LONG LEASE
- OFF STREET PARKING
- CLOSE TO RAYLEIGH STATION
- GAS CENTRAL HEATING
- DOUBLE GLAZED THROUGHOUT
- TWO DOUBLE BEDROOMS
- RAYLEIGH PRIMARY CATCHMENT
- CLOSE TO HIGH STREET
Property Summary
Offering IN EXCESS OF 800 sq.ft and situated within very close proximity of RAYLEIGH'S TRAIN STATION is this MODERN ground floor flat. Benefiting from a LONG LEASE, gas central heating supplied by a combi-boiler, OFF STREET PARKING and its OWN REAR GARDEN. Internally the property has been MODERNISED and MAINTAINED to a very HIGH STANDARD by the current owner. Lighting and heating are APP-CONTROLLED throughout as well as offering traditional control. The property further benefits from having access to 2/3 of a brick built storage shed in the garden providing further storage space. Viewings are highly recommended to appreciate the quality of the internal features this property has to offer.
Full Details
ENTRANCE HALL Access via wooden door to communal entrance hall. Door to flat leading through to entrance hall with doors off to bedroom two, lounge and bathroom. Built in storage cupboard. Wood effect laminate flooring. Smooth plastered ceiling with inset spotlights.
LOUNGE 11' 10" x 10' 10" (3.613m x 3.305m) Solid Oak door with chrome door handle. Suspended acoustic soundproofing to ceiling. Remote controlled LED pelmet lighting surround (interchangeable colour and speed settings). Additional down-lights in pelmet. Smooth plastered ceiling. All hard-wiring/ electrical wiring has been cleverly disguised. Modern vertical radiator. Carpeted floor covering. Power points, TV, aerial, satellite and network points integrated into false chimney breast. Fully wired for surround sound with rear speakers in pelmet to remain.
KITCHEN/DINER 17' 9" x 13' 1" (5.412m x 4.001m) uPVC double glazed window to side. Range of eye and base level units with modern White gloss door fronts. Space for full sized appliances. Wooden worktops. Inset stainless steel double bowl sink unit with mixer tap featuring integrated Brita filter tap. Space for freestanding oven. Stainless steel extractor hood. Smooth plastered ceiling with inset spotlights. Coving to ceiling edge. Wood effect laminate flooring. Two modern vertical radiators. Pantry cupboard. Power points.
BEDROOM ONE 14' 0" x 10' 10" (4.269m x 3.323m) Panelled double doors from kitchen/diner to bedroom. uPVC double glazed French doors leading to garden. Fitted wardrobes to one wall. Wooden effect laminate flooring. Radiator. Smooth plastered ceiling with inset spotlights. Power points. TV aerial, satellite and network point.
BEDROOM TWO 11' 7" x 10' 2" (3.535m x 3.112m) Solid Oak door with chrome door handle. Double glazed bay window to front aspect. Radiator. Two inset storage cupboards . Smooth plastered ceiling with inset spotlights. Coving to ceiling edge. Power points and TV aerial point. Fireplace which is currently not in use. Network points for each room terminate within inset storage cupboard.
BATHROOM 8' 3" x 6' 0" (2.529m x 1.833m) Solid Oak door with chrome handle. uPVC double glazed window to side aspect. White three-piece bathroom suite incorporating panelled bath, vanity sink unit and low level WC. Fully tiled walls. Tiling to floor. Stanless steel heated towel rail. Smooth plastered ceiling with inset spotlights. Extractor fan.
GARDEN French doors from bedroom one leading to patio area. The rear garden is mostly laid to lawn. There is a brick built storage shed to side of property, 2/3 of which belong to this property. Side access to rear garden accessed via side gate.
DRIVEWAY To the front of the property there is a driveway providing off street parking for two vehicles. There is further potential for another parking space to the front of the property (currently laid to lawn)


