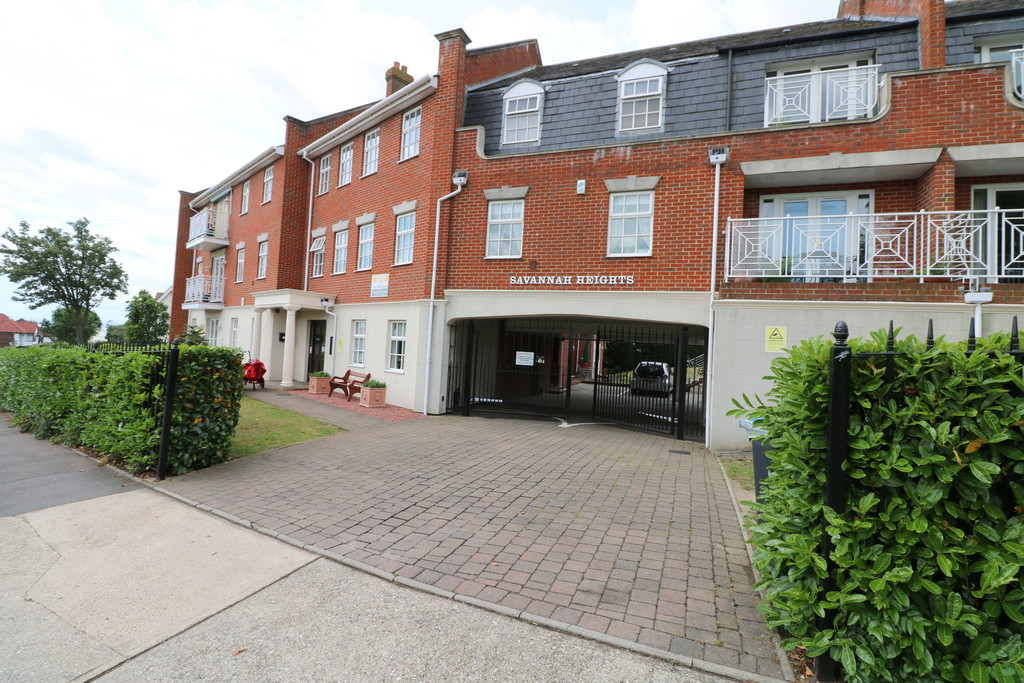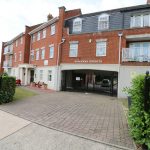Savannah Heights, Leigh-on-Sea
Property Features
- FIRST FLOOR RETIREMENT APARTMENT
- TWO BEDROOMS
- BALCONY
- SECURE GATED PARKING
- MODERN FITTED KITCHEN
- SHOWER ROOM
- GOOD SIZE LOUNGE
- POPULAR LOCATION
- NO ONWARD CHAIN
- VIEWING ADVISED
Property Summary
Full Details
Available to applicants aged 60 and above, we are delighted to offer for sale this beautifully presented TWO BEDROOM first floor apartment with south facing balcony, Estuary views and secure gated parking. The property is available with NO ONWARD CHAIN and we strongly advise an early viewing.
ENTRANCE Via security entry phone system to:
COMMUNAL HALLWAY Stairs and lift to upper floors, door to:
ENTRANCE HALL Large walk in storage cupboard, wall mounted heater, coved cornice to ceiling edge, doors to:
SHOWER ROOM Large double built in shower cubicle, pedestal wash hand basin, low level W.C, tiling to walls in complimentary ceramics, heated towel rail, extractor fan.
BEDROOM ONE 16' 2" x 11' 6" (4.93m x 3.51m) Two uPVC double glazed Georgian style windows to front elevation, wall mounted heater, coved cornice to ceiling edge.
BEDROOM TWO 11' 9" x 8' 2" (3.58m x 2.49m) uPVC double glazed Georgian style window to front, wall mounted heater, coved cornice to ceiling edge.
LOUNGE 16' 3" x 11' 9" (4.95m x 3.58m) uPVC double glazed double doors with matching side panel leading to south facing balcony benefitting from delightful rooftop views of the Estuary, feature fireplace, wall mounted heater, coved cornice to ceiling edge, open plan access to:
KITCHEN 11' 1" x 5' 8" (3.38m x 1.73m) Fitted with a range of modern eye and base level units with working surfaces over comprising a stainless steel sink unit with mixer tap, integrated split level oven and hob with extractor hood above, integrated washing machine and fridge, partly tiled walls in complimentary ceramics, coved cornice to ceiling edge.
EXTERIOR The property has the advantage of a secure gated parking area accessed from Kings Road with very well tended communal garden areas beyond.
AGENTS NOTE This property features communal lounge and a guest bedroom available to rent via the development manager.
VIEWINGS BY APPOINTMENT WITH HAIR AND SON. These particulars are accurate to the best of our knowledge but do not constitute an offer or contract. Photos are for representation only and do not imply the inclusion of fixtures and fittings. The floor plans are not to scale and only provide an indication of the layout.


