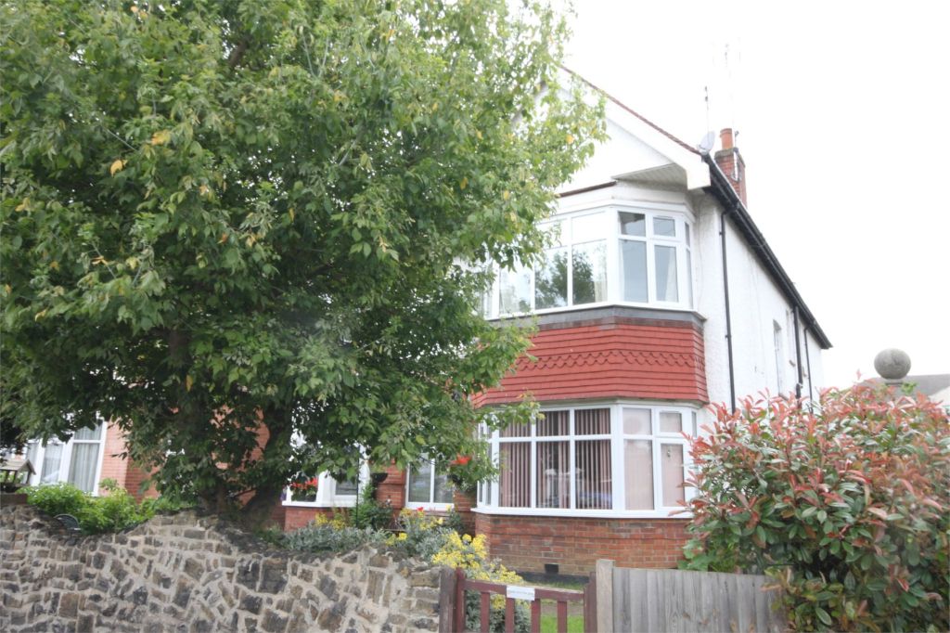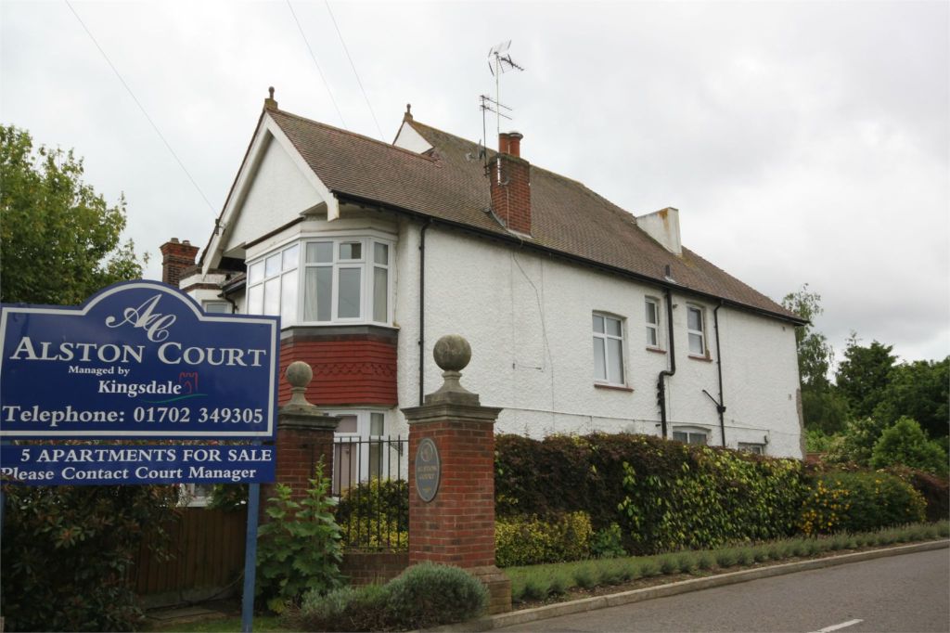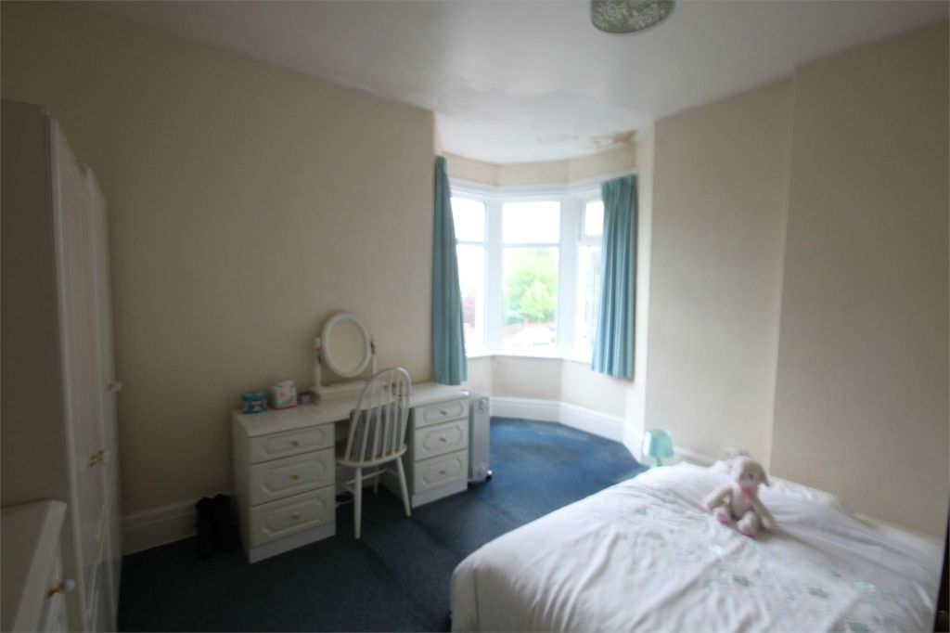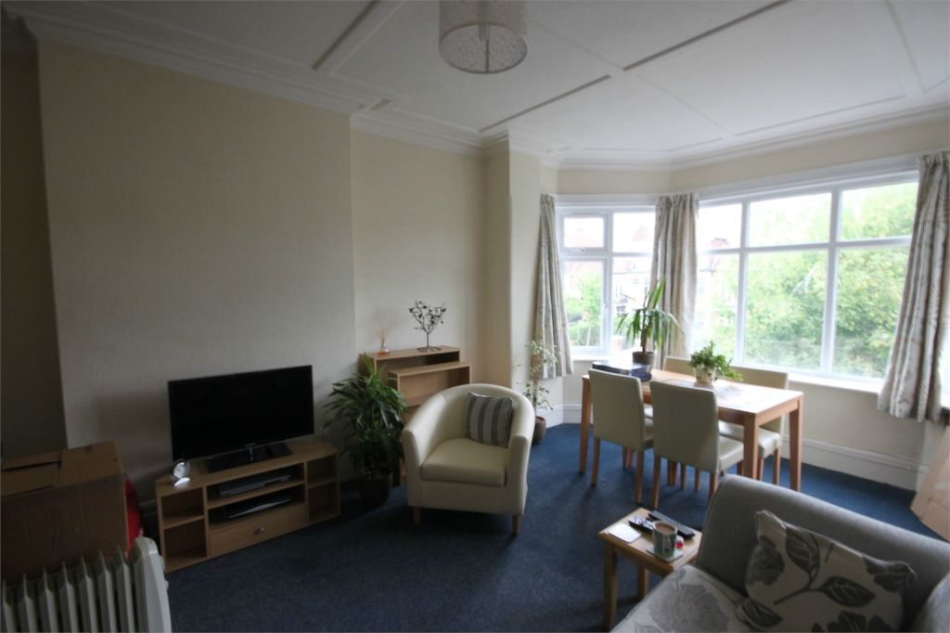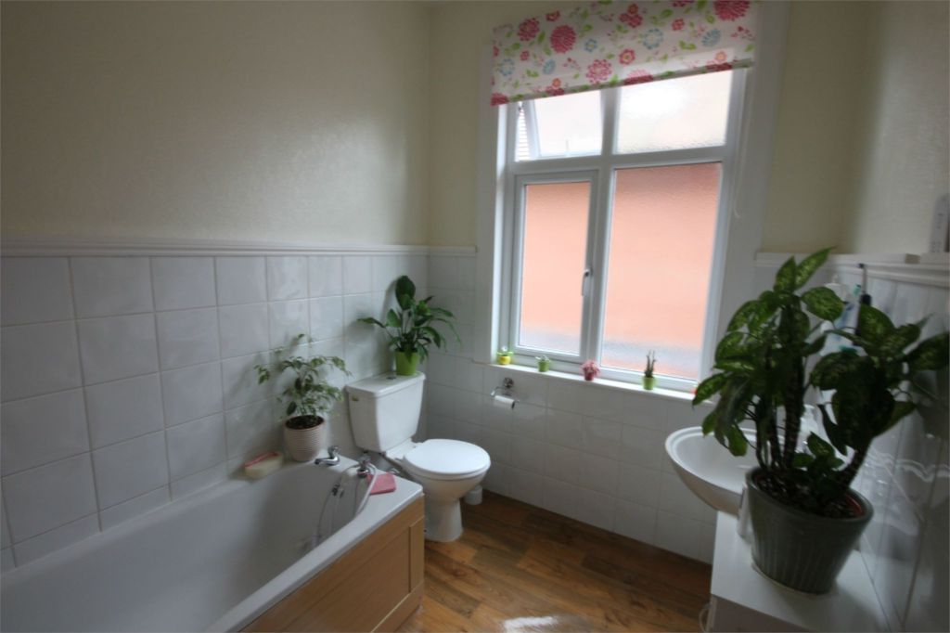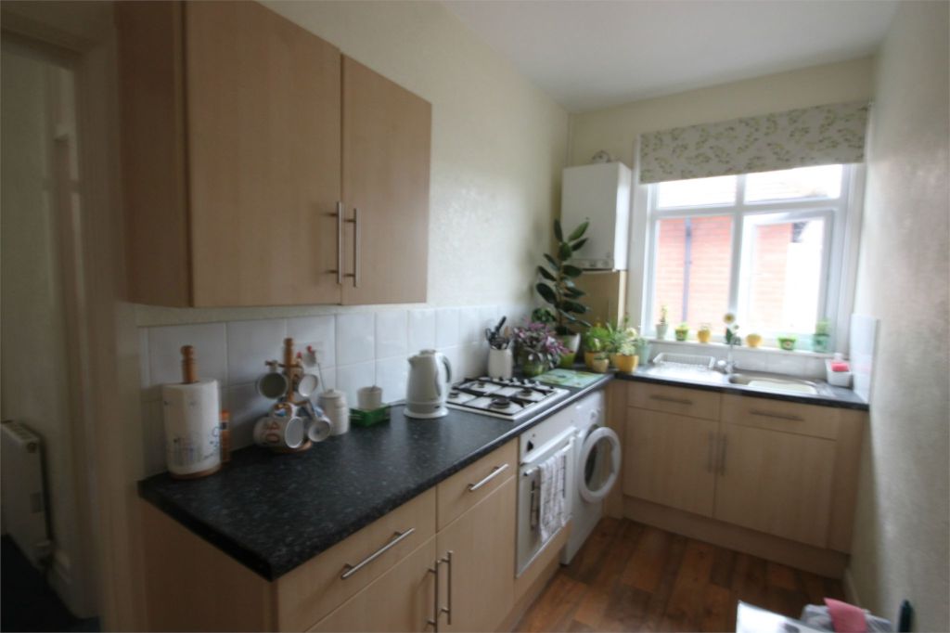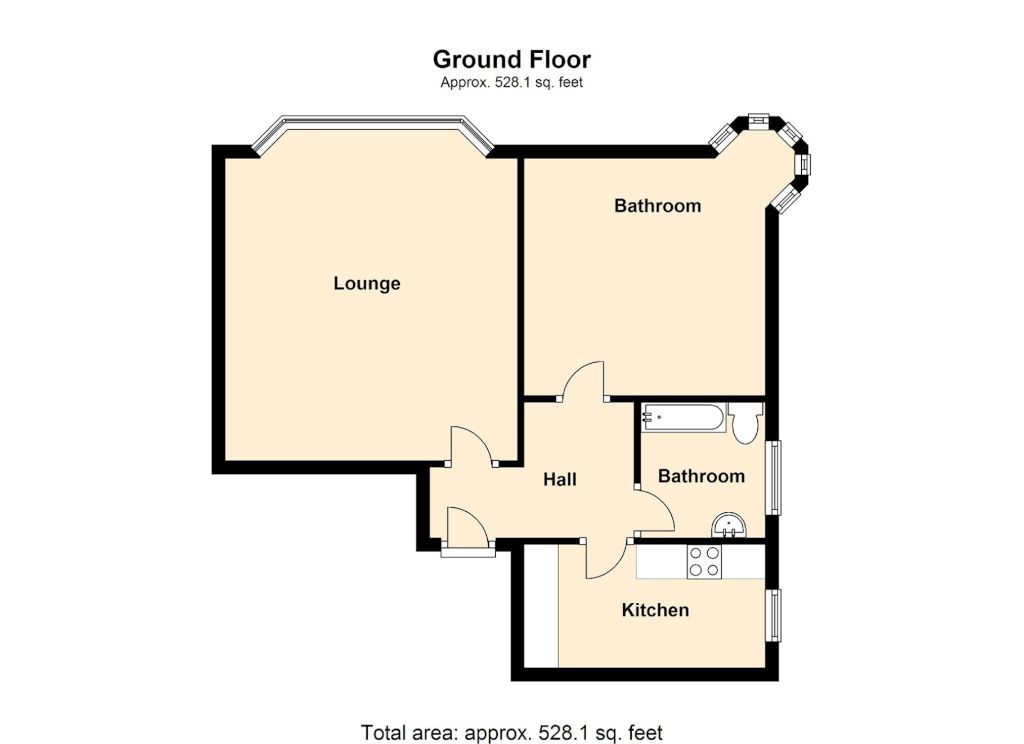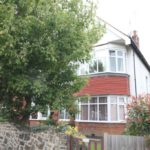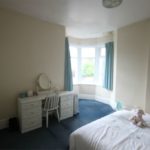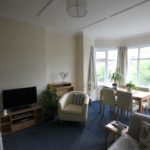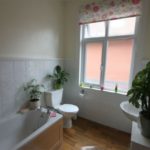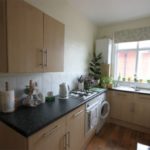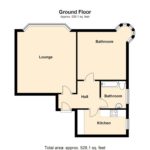17 Crowstone Road, Westcliff-on-Sea, Essex
Property Features
- First Floor Flat
- Gas central heating
- uPVC double glazing
- Bedroom
- Bathroom / WC
- Fitted kitchen
- Spacious lounge
- Detached garage in block
- Sought after location
- Close to London Road
Property Summary
Full Details
Entrance Hall L' shaped design, radiator.
Lounge 19' 10" into bay x 14' 1" (6.05m x 4.29m) Radiator, uPVC double glazed windows, attractive cornice and slated ceiling.
Bedroom 12' 5" x 11' 7" (3.78m x 3.53m) Corner bay window, radiator, uPVC double glazed windows.
Bathroom/ WC 8' 5" x 6' 4" (2.57m x 1.93m) White suite comprising, panel bath, low level flush close coupled WC, pedestal wash basin, part ceramic tiled walls with dado rail, grained effect flooring, uPVC double glazed window to the side aspect.
Kitchen 14' 4" x 5' 11" (4.37m x 1.80m) Fitted base units incorporating drawers and cupboards with granite effect worktop surfaces over, eye level wall cupboards. Integrated appliances to include, gas cooker hob with oven beneath. Part ceramic tiled walls, combination boiler, radiator, grained wood strip effect flooring, uPVC double glazed window to the side aspect.
Garage Garage in block with space for one vehicle.
These particulars are accurate to the best of our knowledge but do not constitute an offer or contract. Photos are for representation only and do not imply the inclusion of fixtures and fittings. The floor plans are not to scale and only provide an indication of the layout.

