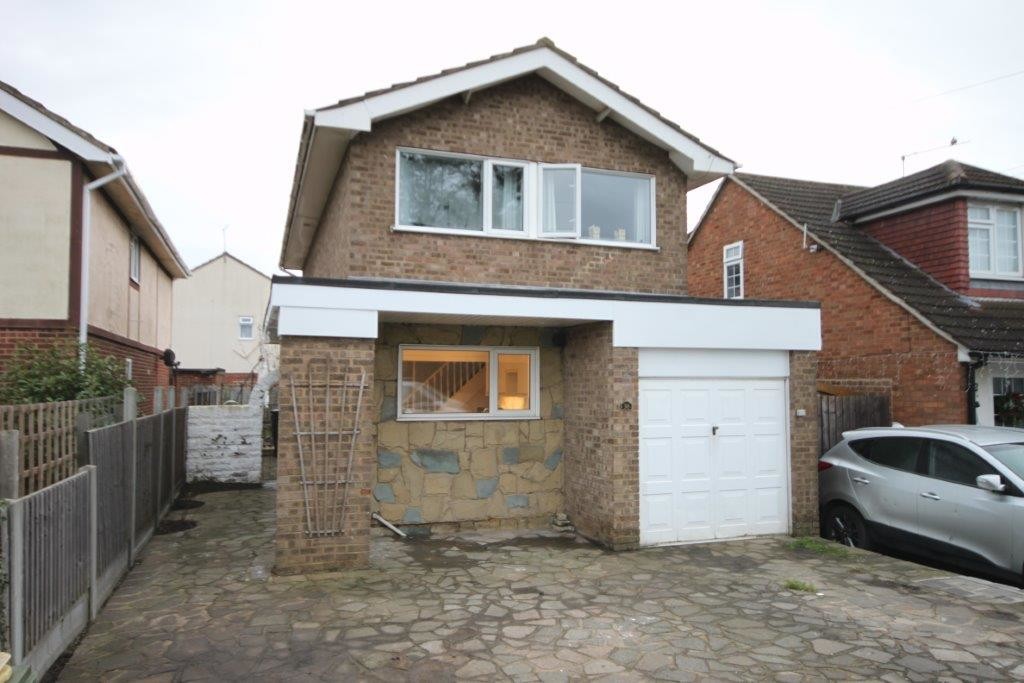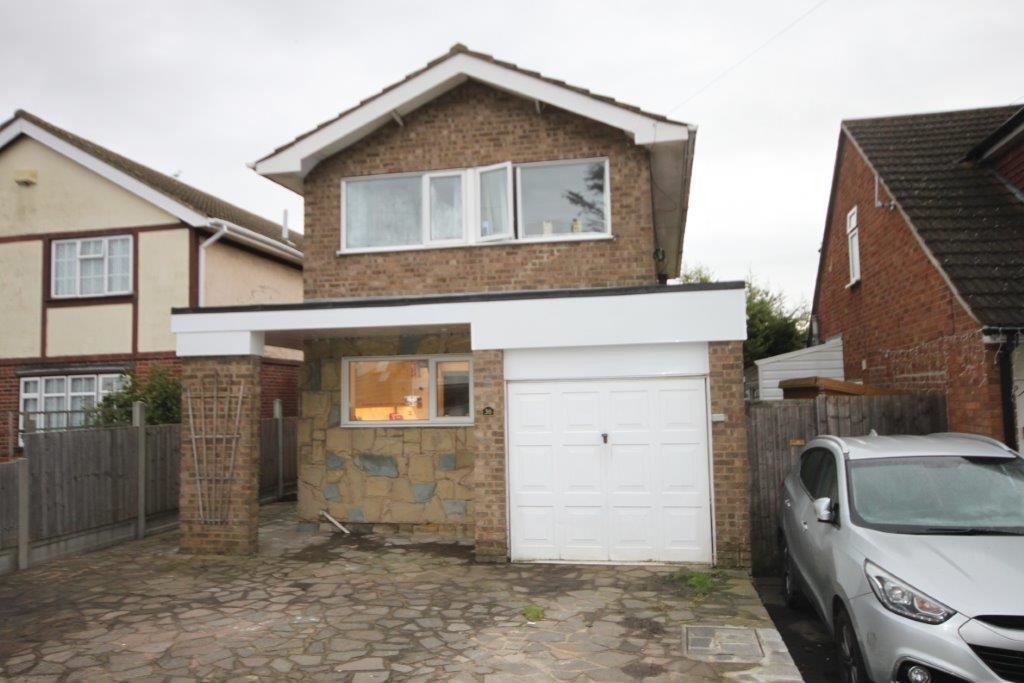Ferry Road, Hullbridge
Property Features
- Massive 26' living room
- New fitted kitchen & bathroom
- Plenty of parking and garage
- No onward chain
Property Summary
Vastly improved and updated with an exceptional 26' Living room, planning approved to extend to the side and front.
Ideal for schools and shops and close to the River Crouch. New Kitchen and bathroom and wiring.
Just take a look!!! No onward chain.
Full Details
AGENTS NOTES Extended and modernised detached three bedroom family home ideally situated for local schools shops and buses, with a lovely village pub on the river Crouch just a short distance away.
The property has undergone refurbishment to a good standard including re wiring and newly fitted bathroom & kitchen with tiling.
The extended living room to the rear overlooking the garden is an absolute gem!! what a great size 26' x 13' 4 with double glazed doors and windows opening out to the garden.
The sellers have current planning approved for an extension to the front and side of the property which is an option which could be taken up by any buyer.
Three bedrooms and a luxury bathroom are situated on the first floor.
Externally there is plenty of off road parking to the front and direct access to the garage.
The package of this home additionally comes with cavity wall insulation and solar panels.
NO ONWARD CHAIN.
HALL
KITCHEN 10' 2" x 8' 8" (3.1m x 2.64m)
CLOACKROOM
LIVING ROOM 26' 0" x 13' 4" (7.92m x 4.06m)
LANDING
BEDROOM ONE 14' 0" x 12' 0" (4.27m x 3.66m)
BEDROOM TWO 10' 3" x 6' 8" (3.12m x 2.03m)
BEDROOM THREE 10' 3" x 6' 7" (3.12m x 2.01m)
BATHROOM
GARAGE
GARDEN
These particulars are accurate to the best of our knowledge but do not constitute an offer or contract. Photos are for representation only and do not imply the inclusion of fixtures and fittings. The floor plans are not to scale and only provide an indication of the layout.












































